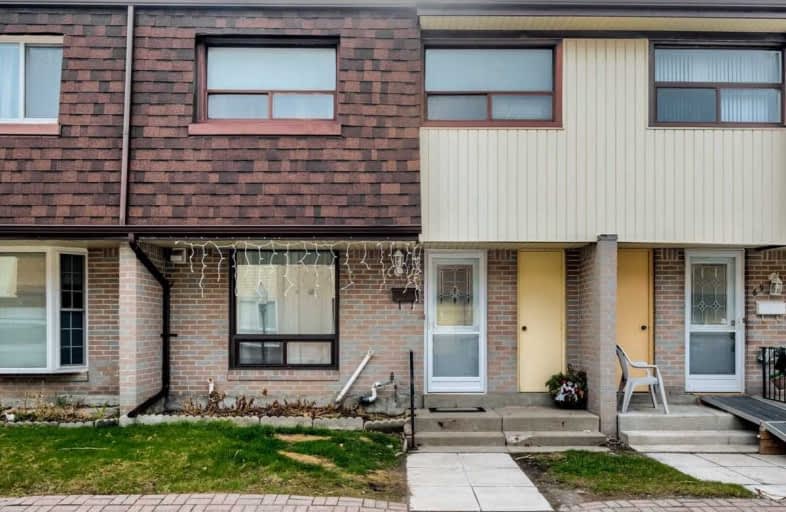Very Walkable
- Most errands can be accomplished on foot.
Good Transit
- Some errands can be accomplished by public transportation.
Somewhat Bikeable
- Most errands require a car.

St Florence Catholic School
Elementary: CatholicSt Edmund Campion Catholic School
Elementary: CatholicLucy Maud Montgomery Public School
Elementary: PublicHighcastle Public School
Elementary: PublicHenry Hudson Senior Public School
Elementary: PublicMilitary Trail Public School
Elementary: PublicMaplewood High School
Secondary: PublicSt Mother Teresa Catholic Academy Secondary School
Secondary: CatholicWest Hill Collegiate Institute
Secondary: PublicWoburn Collegiate Institute
Secondary: PublicLester B Pearson Collegiate Institute
Secondary: PublicSt John Paul II Catholic Secondary School
Secondary: Catholic-
Zak's Bar and Grill
790 Military Trail, Toronto, ON M1E 5K4 1.01km -
Kelseys Original Roadhouse
50 Cinemart Dr, Scarborough, ON M1B 3C3 1.31km -
Tropical Nights Restaurant & Lounge
1154 Morningside Avenue, Toronto, ON M1B 3A4 1.73km
-
Tim Hortons
2867 Ellesmere Rd, Scarborough, ON M1E 4B9 0.33km -
Tim Horton's
2862 Ellesmere Rd, Scarborough, ON M1E 4B8 0.33km -
Tim Horton's
1150 Markham Rd, Scarborough, ON M1H 2Y6 0.34km
-
Snap Fitness 24/7
8130 Sheppard Avenue East, Suite 108,019, Toronto, ON M1B 6A3 2.02km -
Planet Fitness
31 Tapscott Road, Toronto, ON M1B 4Y7 2.68km -
Boulder Parc
1415 Morningside Avenue, Unit 2, Scarborough, ON M1B 3J1 2.82km
-
Lapsley Pharmasave
27 Lapsley Road, Scarborough, ON M1B 1K1 2km -
Shoppers Drug Mart
255 Morningside Avenue, Toronto, ON M1E 2N8 2.41km -
Rexall
4459 Kingston Road, Toronto, ON M1E 2N7 2.42km
-
Vindaloo Indian Cuisine - Ellesmere
2848 Ellesmere Road, Toronto, ON M1E 4B8 0.16km -
Free Toppings Pizza
2856 Ellesmere Rd, Scarborough, ON M1E 4B8 0.33km -
Tim Hortons
2867 Ellesmere Rd, Scarborough, ON M1E 4B9 0.33km
-
SmartCentres - Scarborough East
799 Milner Avenue, Scarborough, ON M1B 3C3 1.49km -
Malvern Town Center
31 Tapscott Road, Scarborough, ON M1B 4Y7 2.53km -
Cedarbrae Mall
3495 Lawrence Avenue E, Toronto, ON M1H 1A9 3.5km
-
Walmart Morningside Scarborough Supercentre
799 Milner Avenue, Toronto, ON M1B 3C3 1.49km -
Fusion Supermarket
1150 Morningside Avenue, Suite 113, Scarborough, ON M1B 3A4 1.73km -
Barrio Fiesta
19 Lapsley Road, Scarborough, ON M1B 1K1 1.96km
-
LCBO
4525 Kingston Rd, Scarborough, ON M1E 2P1 2.28km -
Beer Store
3561 Lawrence Avenue E, Scarborough, ON M1H 1B2 3.4km -
LCBO
748-420 Progress Avenue, Toronto, ON M1P 5J1 4.68km
-
Petro-Canada
3100 Ellesmere Road, Scarborough, ON M1E 4C2 0.96km -
Esso
1149 Morningside Avenue, Scarborough, ON M1B 5J3 1.87km -
Circle K
1149 Morningside Avenue, Scarborough, ON M1B 5J3 1.89km
-
Cineplex Odeon Corporation
785 Milner Avenue, Scarborough, ON M1B 3C3 1.31km -
Cineplex Odeon
785 Milner Avenue, Toronto, ON M1B 3C3 1.32km -
Cineplex Cinemas Scarborough
300 Borough Drive, Scarborough Town Centre, Scarborough, ON M1P 4P5 4.12km
-
Toronto Public Library - Burrows Hall
1081 Progress Avenue, Scarborough, ON M1B 5Z6 2.42km -
Toronto Public Library - Highland Creek
3550 Ellesmere Road, Toronto, ON M1C 4Y6 2.55km -
Malvern Public Library
30 Sewells Road, Toronto, ON M1B 3G5 2.68km
-
Rouge Valley Health System - Rouge Valley Centenary
2867 Ellesmere Road, Scarborough, ON M1E 4B9 0.57km -
Scarborough Health Network
3050 Lawrence Avenue E, Scarborough, ON M1P 2T7 4.61km -
Scarborough General Hospital Medical Mall
3030 Av Lawrence E, Scarborough, ON M1P 2T7 4.69km
-
Dean Park
Dean Park Road and Meadowvale, Scarborough ON 3.27km -
Thomson Memorial Park
1005 Brimley Rd, Scarborough ON M1P 3E8 5.09km -
Adam's Park
2 Rozell Rd, Toronto ON 4.97km
-
RBC Royal Bank
865 Milner Ave (Morningside), Scarborough ON M1B 5N6 1.63km -
RBC Royal Bank
3570 Lawrence Ave E, Toronto ON M1G 0A3 3.19km -
TD Bank Financial Group
299 Port Union Rd, Scarborough ON M1C 2L3 5.3km
More about this building
View 10 Livonia Place, Toronto



