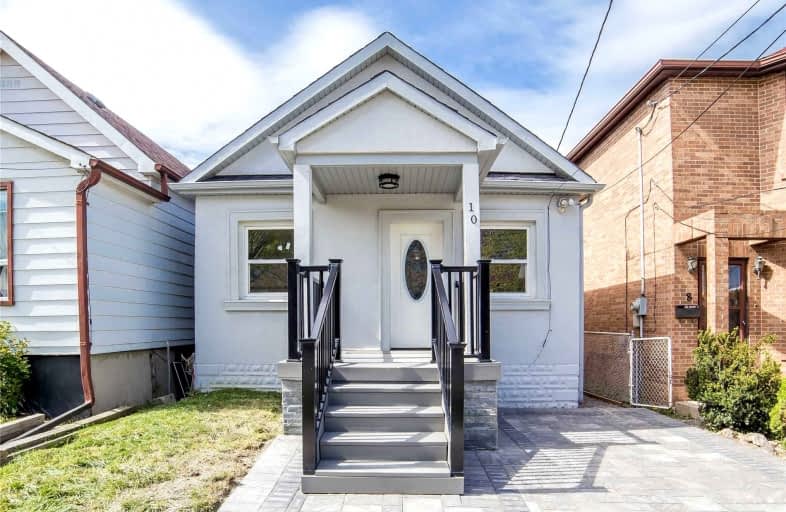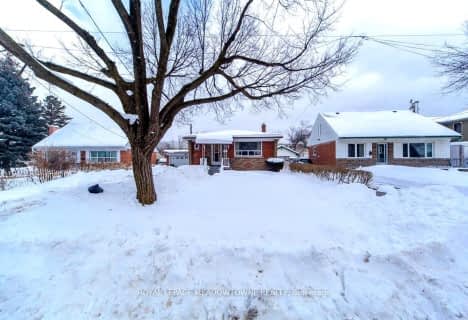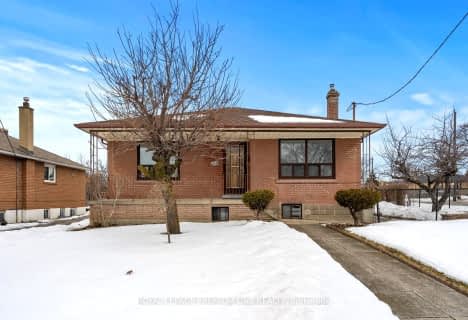Very Walkable
- Most errands can be accomplished on foot.
Good Transit
- Some errands can be accomplished by public transportation.
Bikeable
- Some errands can be accomplished on bike.

Valleyfield Junior School
Elementary: PublicPelmo Park Public School
Elementary: PublicSt John the Evangelist Catholic School
Elementary: CatholicSt Simon Catholic School
Elementary: CatholicElmlea Junior School
Elementary: PublicH J Alexander Community School
Elementary: PublicCaring and Safe Schools LC1
Secondary: PublicSchool of Experiential Education
Secondary: PublicScarlett Heights Entrepreneurial Academy
Secondary: PublicDon Bosco Catholic Secondary School
Secondary: CatholicWeston Collegiate Institute
Secondary: PublicSt. Basil-the-Great College School
Secondary: Catholic-
North Park
587 Rustic Rd, Toronto ON M6L 2L1 4.17km -
Gladhurst Park
2 Elhurst Crt (Astoria Ave & Elhurst Ct), Toronto ON 4.55km -
Rowntree Mills Park
Islington Ave (at Finch Ave W), Toronto ON 4.94km
-
CIBC
1700 Wilson Ave (Jane), North York ON M3L 1B2 2.31km -
TD Bank Financial Group
250 Wincott Dr, Etobicoke ON M9R 2R5 3.53km -
CIBC
1174 Weston Rd (at Eglinton Ave. W.), Toronto ON M6M 4P4 4.43km
- 3 bath
- 4 bed
- 1500 sqft
41 Tofield Crescent, Toronto, Ontario • M9W 2B8 • Rexdale-Kipling
- 2 bath
- 3 bed
- 1100 sqft
32 Marlington Crescent, Toronto, Ontario • M3L 1K4 • Downsview-Roding-CFB
- 2 bath
- 3 bed
- 700 sqft
280 Epsom Downs Drive, Toronto, Ontario • M3M 1T6 • Downsview-Roding-CFB
- 2 bath
- 3 bed
- 1100 sqft
15 Rambler Place, Toronto, Ontario • M3L 1N6 • Glenfield-Jane Heights














