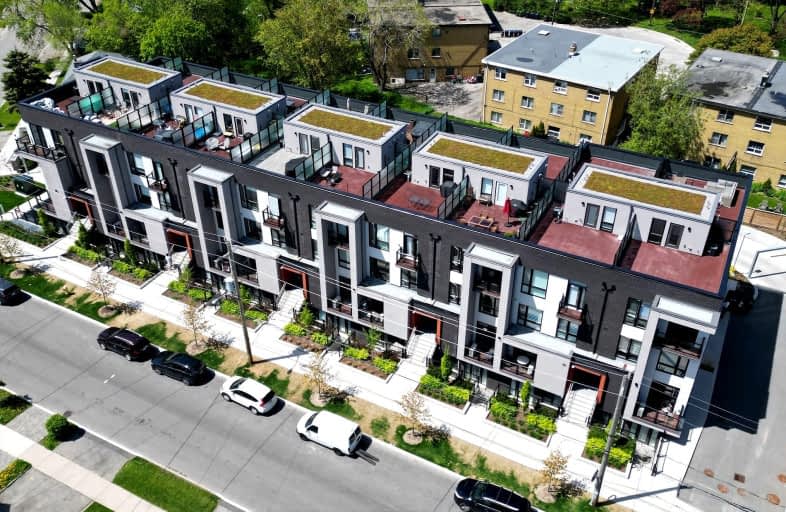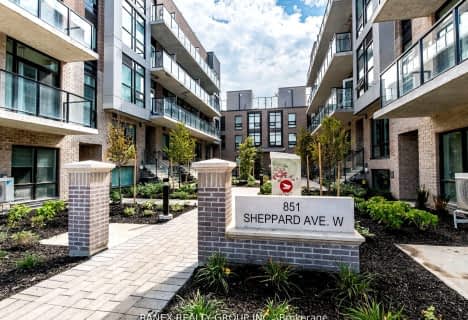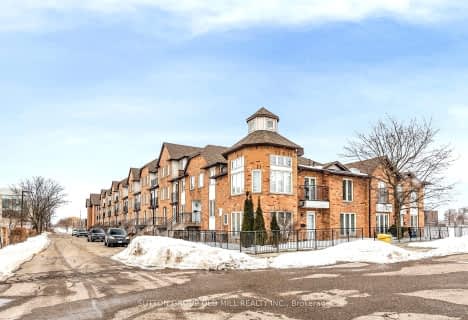Car-Dependent
- Most errands require a car.
Excellent Transit
- Most errands can be accomplished by public transportation.
Bikeable
- Some errands can be accomplished on bike.

Baycrest Public School
Elementary: PublicArmour Heights Public School
Elementary: PublicSummit Heights Public School
Elementary: PublicFaywood Arts-Based Curriculum School
Elementary: PublicLedbury Park Elementary and Middle School
Elementary: PublicSt Margaret Catholic School
Elementary: CatholicYorkdale Secondary School
Secondary: PublicJohn Polanyi Collegiate Institute
Secondary: PublicForest Hill Collegiate Institute
Secondary: PublicLoretto Abbey Catholic Secondary School
Secondary: CatholicDante Alighieri Academy
Secondary: CatholicLawrence Park Collegiate Institute
Secondary: Public-
Marcelina's Filipino Restaurant and Karaoke Bar
355 Wilson Avenue, Toronto, ON M5T 2S6 0.32km -
Republika RestoBar and Grill
288 A Wilson Avenue, Toronto, ON M3H 1S8 0.39km -
MB The Place To Be
3434 Bathurst Street, Toronto, ON M6A 2C3 0.77km
-
Starbucks
3671 Bathurst St, Toronto, ON M6A 2E4 0.1km -
7-Eleven
3587 Bathurst Street, Toronto, ON M6A 2E2 0.21km -
Tim Hortons
3748 Bathurst Street, North York, ON M3H 3M4 0.31km
-
Medishop Pharmacy
343 Av Wilson, North York, ON M3H 1T1 0.32km -
IDA
322 Wilson Avenue, Toronto, ON M3H 1S8 0.39km -
Murray Shore Pharmacy
3537 Bathurst Street, North York, ON M6A 2C7 0.51km
-
Marcelina's Filipino Restaurant and Karaoke Bar
355 Wilson Avenue, Toronto, ON M5T 2S6 0.32km -
Aristokrat Bbq Restaurant
355 Wilson Avenue, North York, ON M3H 1T3 0.35km -
Wilson's Haus of Lechon
365 Wilson Avenue, Toronto, ON M3H 1T3 0.35km
-
Yorkdale Shopping Centre
3401 Dufferin Street, Toronto, ON M6A 2T9 1.79km -
Yorkdale Shopping Centre
3401 Dufferin Street, Toronto, ON M6A 2T9 2.1km -
Lawrence Allen Centre
700 Lawrence Ave W, Toronto, ON M6A 3B4 2.28km
-
No Frills
270 Wilson Avenue, Toronto, ON M3H 1S6 0.42km -
The South African Store
3889 Bathurst Street, Toronto, ON M3H 3N4 0.91km -
Goodbye Gluten
2066 Avenue Road, Toronto, ON M5M 4A6 1.13km
-
LCBO
1838 Avenue Road, Toronto, ON M5M 3Z5 1.24km -
Wine Rack
2447 Yonge Street, Toronto, ON M4P 2E7 3.82km -
LCBO - Yonge Eglinton Centre
2300 Yonge St, Yonge and Eglinton, Toronto, ON M4P 1E4 4.12km
-
VIP Carwash
3595 Bathurst Street, North York, ON M6A 2E2 0.18km -
7-Eleven
3587 Bathurst Street, Toronto, ON M6A 2E2 0.21km -
Esso
3750 Bathurst Street, North York, ON M3H 3M4 0.33km
-
Cineplex Cinemas Yorkdale
Yorkdale Shopping Centre, 3401 Dufferin Street, Toronto, ON M6A 2T9 1.52km -
Cineplex Cinemas
2300 Yonge Street, Toronto, ON M4P 1E4 4.11km -
Cineplex Cinemas Empress Walk
5095 Yonge Street, 3rd Floor, Toronto, ON M2N 6Z4 4.21km
-
Toronto Public Library
2140 Avenue Road, Toronto, ON M5M 4M7 1.16km -
Toronto Public Library
Barbara Frum, 20 Covington Rd, Toronto, ON M6A 1.49km -
Toronto Public Library
3083 Yonge Street, Toronto, ON M4N 2K7 2.81km
-
Baycrest
3560 Bathurst Street, North York, ON M6A 2E1 0.45km -
MCI Medical Clinics
160 Eglinton Avenue E, Toronto, ON M4P 3B5 4.36km -
Humber River Hospital
1235 Wilson Avenue, Toronto, ON M3M 0B2 4.57km
-
Earl Bales Park
4300 Bathurst St (Sheppard St), Toronto ON M3H 6A4 2.11km -
Earl Bales Park
4169 Bathurst St, Toronto ON M3H 3P7 2.06km -
Cortleigh Park
2.93km
-
RBC Royal Bank
1635 Ave Rd (at Cranbrooke Ave.), Toronto ON M5M 3X8 1.66km -
TD Bank Financial Group
580 Sheppard Ave W, Downsview ON M3H 2S1 2.5km -
TD Bank Financial Group
3140 Dufferin St (at Apex Rd.), Toronto ON M6A 2T1 2.63km
- 3 bath
- 3 bed
- 1400 sqft
21-851 Sheppard Avenue West, Toronto, Ontario • M3H 0G2 • Bathurst Manor
- 3 bath
- 3 bed
- 1200 sqft
08-88 Turtle Island Road, Toronto, Ontario • M6A 0E4 • Englemount-Lawrence
- 3 bath
- 3 bed
- 1400 sqft
21-988 Sheppard Avenue West, Toronto, Ontario • M3H 2T6 • Bathurst Manor







