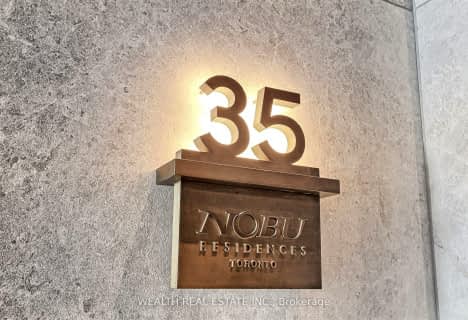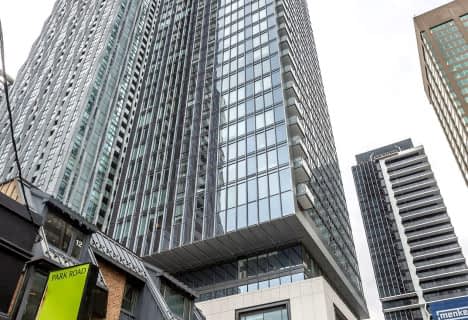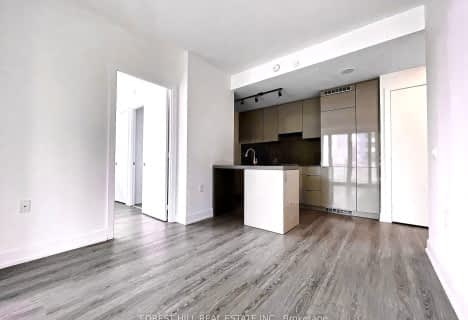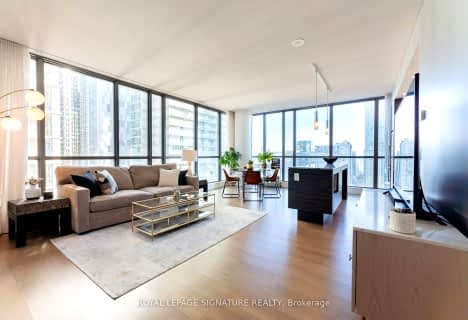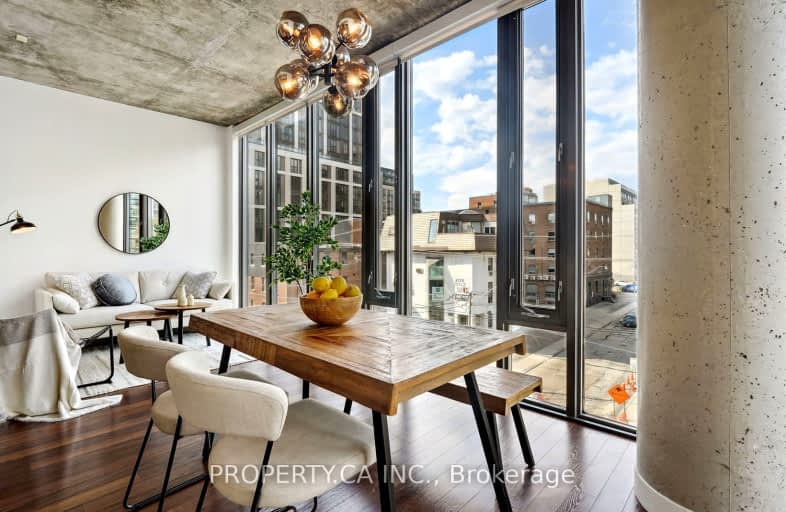
Walker's Paradise
- Daily errands do not require a car.
Rider's Paradise
- Daily errands do not require a car.
Biker's Paradise
- Daily errands do not require a car.

Downtown Vocal Music Academy of Toronto
Elementary: PublicALPHA Alternative Junior School
Elementary: PublicNiagara Street Junior Public School
Elementary: PublicOgden Junior Public School
Elementary: PublicSt Mary Catholic School
Elementary: CatholicRyerson Community School Junior Senior
Elementary: PublicOasis Alternative
Secondary: PublicCity School
Secondary: PublicSubway Academy II
Secondary: PublicHeydon Park Secondary School
Secondary: PublicContact Alternative School
Secondary: PublicCentral Technical School
Secondary: Public-
Winstons Grocery
430 Queen Street West, Toronto 0.33km -
Fresh & Wild Food Market
69 Spadina Avenue, Toronto 0.33km -
The Kitchen Table
705 King Street West, Toronto 0.48km
-
Marben
488 Wellington Street West, Toronto 0.24km -
Northern Landings GinBerry
619 Queen Street West, Toronto 0.37km -
LCBO
619 Queen Street West, Toronto 0.37km
-
Wilbur Mexicana
552 King Street West, Toronto 0.08km -
The Keg Steakhouse + Bar - King West
560 King Street West, Toronto 0.08km -
Belfast Love Public House
548 King Street West, Toronto 0.08km
-
COPS
445 Adelaide St W, Rear entrance enter on, Morrison Street, Toronto 0.02km -
Jimmy's Coffee
107 Portland Street, Toronto 0.1km -
Forget Me Not Cafe
506 Adelaide Street West, Toronto 0.15km
-
Vancity Community Investment Bank
662 King Street West Unit 301, Toronto 0.3km -
BMO Bank of Montreal
591 Queen Street West, Toronto 0.31km -
TD Canada Trust Branch and ATM
443 Queen Street West, Toronto 0.37km
-
Shell
38 Spadina Avenue, Toronto 0.36km -
Petro-Canada
55 Spadina Avenue, Toronto 0.39km -
Less Emissions
500-160 John Street, Toronto 0.77km
-
Female Fitness
580 King Street West, Toronto 0.08km -
Elle Fitness and Social
580 King Street West #2, Toronto 0.08km -
FS3 Training Toronto
603-399 Adelaide Street West, Toronto 0.16km
-
St. Andrew's Off Leash Dog Park
450 Adelaide Street West, Toronto 0.08km -
St. Andrew's Market and Playground
450 Adelaide Street West, Toronto 0.08km -
Alex Wilson Parkette
Old Toronto 0.22km
-
The Copp Clark Co
Wellington Street West, Toronto 0.3km -
NCA Exam Help | NCA Notes and Tutoring
Neo (Concord CityPlace, 4G-1922 Spadina Avenue, Toronto 0.65km -
Toronto Public Library - Fort York Branch
190 Fort York Boulevard, Toronto 0.71km
-
NoNO
479A Wellington Street West, Toronto 0.29km -
The 6ix Medical Clinics at Front
550 Front Street West Unit 58, Toronto 0.46km -
NDcare Naturopathic Clinics
200 Spadina Avenue, Toronto 0.53km
-
SHOPPERS DRUG MART
500 King Street West, Toronto 0.18km -
Loblaw pharmacy
585 Queen Street West, Toronto 0.29km -
Loblaws
585 Queen Street West, Toronto 0.31km
-
Shoppes on Queen West
585 Queen Street West, Toronto 0.29km -
Queen Boutique
55 Queen Street West, Toronto 0.44km -
TagBuy.com
348 Queen Street West, Toronto 0.5km
-
Video Cabaret
408 Queen Street West, Toronto 0.37km -
CineCycle
129 Spadina Avenue, Toronto 0.38km -
Necessary Angel Theatre
401 Richmond Street West #393, Toronto 0.39km
-
Majesty's Pleasure
556 King Street West, Toronto 0.08km -
Belfast Love Public House
548 King Street West, Toronto 0.08km -
Everleigh
580 King Street West, Toronto 0.09km
For Sale
More about this building
View 10 Morrison Street, Toronto- 2 bath
- 2 bed
- 800 sqft
3418-585 Bloor Street East, Toronto, Ontario • M4W 0B3 • North St. James Town
- 2 bath
- 2 bed
- 600 sqft
Ph111-60 Shuter Street, Toronto, Ontario • M5B 0B7 • Church-Yonge Corridor
- — bath
- — bed
- — sqft
3710-35 Mercer Street, Toronto, Ontario • M5V 0V1 • Waterfront Communities C01
- 2 bath
- 2 bed
- 1400 sqft
402-135 George Street South, Toronto, Ontario • M5A 4E8 • Waterfront Communities C08
- 2 bath
- 2 bed
- 1000 sqft
#1109-35 Bastion Street, Toronto, Ontario • M5V 0C2 • Waterfront Communities C01
- 2 bath
- 2 bed
- 600 sqft
3105-7 Grenville Street, Toronto, Ontario • M4Y 0E9 • Bay Street Corridor
- 2 bath
- 2 bed
- 700 sqft
2010-365 Church Street, Toronto, Ontario • M5B 0B5 • Church-Yonge Corridor
- 2 bath
- 2 bed
- 1000 sqft
2006-8 Charlotte Street, Toronto, Ontario • M5V 0K4 • Waterfront Communities C01
- 2 bath
- 2 bed
- 700 sqft
1516-386 Yonge Street, Toronto, Ontario • M5B 0A5 • Bay Street Corridor
- 2 bath
- 2 bed
- 800 sqft
4301-300 Front Street West, Toronto, Ontario • M5V 0E9 • Waterfront Communities C01




