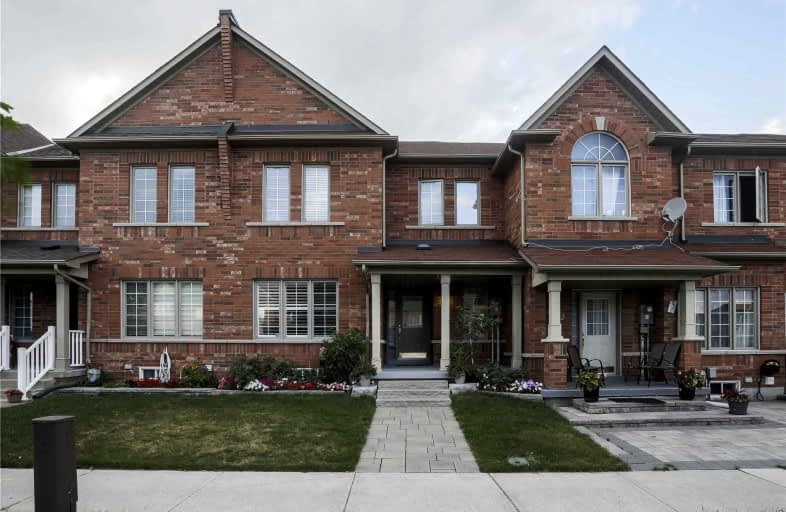
St Gabriel Lalemant Catholic School
Elementary: Catholic
1.23 km
Sacred Heart Catholic School
Elementary: Catholic
1.46 km
Blessed Pier Giorgio Frassati Catholic School
Elementary: Catholic
0.71 km
Tom Longboat Junior Public School
Elementary: Public
1.47 km
Thomas L Wells Public School
Elementary: Public
0.30 km
Brookside Public School
Elementary: Public
0.60 km
St Mother Teresa Catholic Academy Secondary School
Secondary: Catholic
2.04 km
Woburn Collegiate Institute
Secondary: Public
5.05 km
Albert Campbell Collegiate Institute
Secondary: Public
3.76 km
Lester B Pearson Collegiate Institute
Secondary: Public
2.26 km
St John Paul II Catholic Secondary School
Secondary: Catholic
4.45 km
Middlefield Collegiate Institute
Secondary: Public
4.04 km



