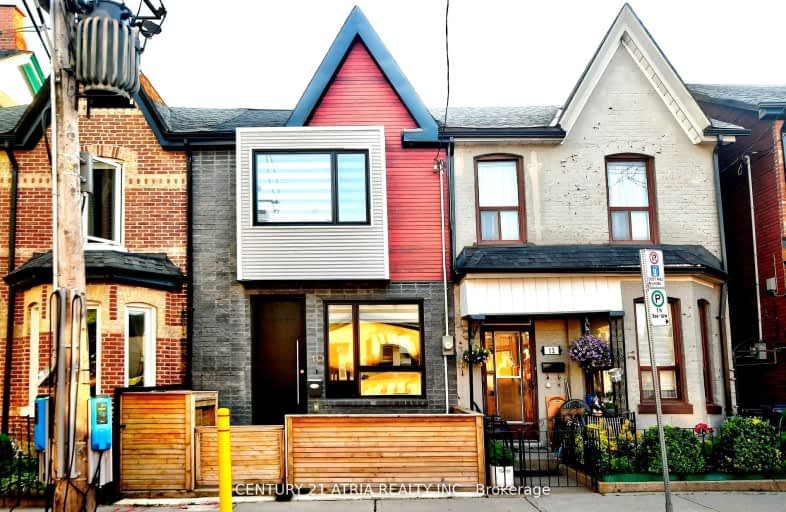Walker's Paradise
- Daily errands do not require a car.
99
/100
Rider's Paradise
- Daily errands do not require a car.
97
/100
Biker's Paradise
- Daily errands do not require a car.
93
/100

Downtown Vocal Music Academy of Toronto
Elementary: Public
0.57 km
ALPHA Alternative Junior School
Elementary: Public
0.72 km
Niagara Street Junior Public School
Elementary: Public
0.40 km
Charles G Fraser Junior Public School
Elementary: Public
0.25 km
St Mary Catholic School
Elementary: Catholic
0.25 km
Ryerson Community School Junior Senior
Elementary: Public
0.55 km
Msgr Fraser College (Southwest)
Secondary: Catholic
1.16 km
Oasis Alternative
Secondary: Public
0.72 km
City School
Secondary: Public
1.49 km
Subway Academy II
Secondary: Public
1.30 km
Heydon Park Secondary School
Secondary: Public
1.31 km
Central Technical School
Secondary: Public
1.73 km
-
St. Andrew's Playground
450 Adelaide St W (Brant St & Adelaide St W), Toronto ON 0.57km -
Stanley Park
King St W (Shaw Street), Toronto ON 0.64km -
Victoria Memorial Square
Wellington St W (at Portland St), Toronto ON 0.7km
-
CIBC
1 Fort York Blvd (at Spadina Ave), Toronto ON M5V 3Y7 1.33km -
Scotiabank
222 Queen St W (at McCaul St.), Toronto ON M5V 1Z3 1.42km -
RBC Royal Bank
155 Wellington St W (at Simcoe St.), Toronto ON M5V 3K7 1.69km
$
$6,900
- 3 bath
- 3 bed
- 2500 sqft
233 Claremont Street, Toronto, Ontario • M6J 2N1 • Trinity Bellwoods




