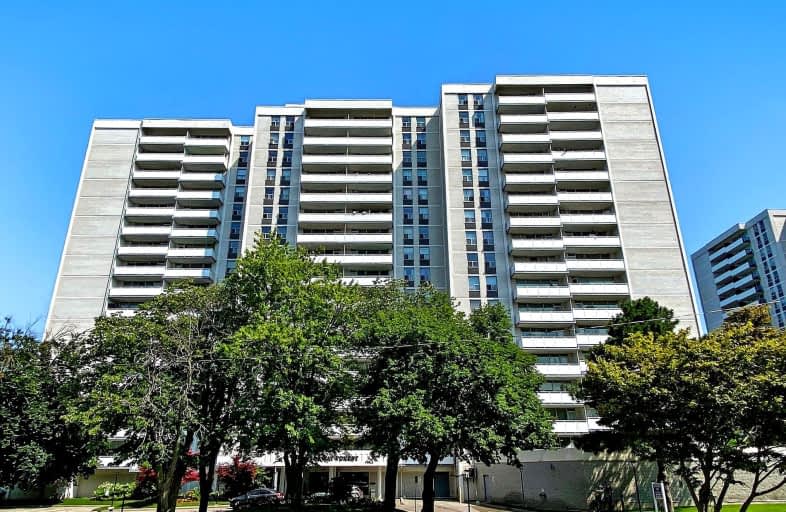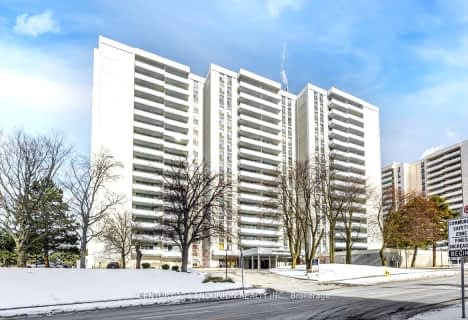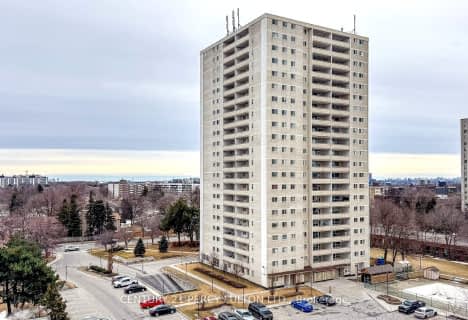Somewhat Walkable
- Some errands can be accomplished on foot.
Excellent Transit
- Most errands can be accomplished by public transportation.
Somewhat Bikeable
- Most errands require a car.

Muirhead Public School
Elementary: PublicRene Gordon Health and Wellness Academy
Elementary: PublicShaughnessy Public School
Elementary: PublicSt Timothy Catholic School
Elementary: CatholicDallington Public School
Elementary: PublicForest Manor Public School
Elementary: PublicNorth East Year Round Alternative Centre
Secondary: PublicPleasant View Junior High School
Secondary: PublicGeorge S Henry Academy
Secondary: PublicGeorges Vanier Secondary School
Secondary: PublicSir John A Macdonald Collegiate Institute
Secondary: PublicVictoria Park Collegiate Institute
Secondary: Public-
Maeli Market
18 William Sylvester Drive, Toronto 1.08km -
Mercator Euro Mini Mart
2046 Sheppard Avenue East, North York 1.36km -
Caspian supermarket Inc
2052 Sheppard Avenue East, North York 1.37km
-
LCBO
1800 Sheppard Avenue East, North York 0.96km -
The Beer Store
3078 Don Mills Road, North York 1.89km -
LCBO
808 York Mills Road, North York 1.97km
-
Jumi Gozen Bar
56 Forest Manor Road Unit 3, North York 0.38km -
Apna Bazar
56 Forest Manor Road, North York 0.38km -
Spoonful with Rashmi
66 Forest Manor Road, North York 0.5km
-
Forest Cafe
56 Forest Manor Road Unit5, North York 0.37km -
Tim Hortons
70 Forest Manor Road Suite E, North York 0.56km -
Tim Hortons
2500 Don Mills Road, North York 0.62km
-
RBC Royal Bank
1800 Sheppard Avenue East, Toronto 0.89km -
TD Canada Trust Branch and ATM
1800 Sheppard Avenue East, Willowdale 0.9km -
Sheliak Corporation
211 Consumers Road, North York 1.04km
-
Circle K
2500 Don Mills Road, North York 0.62km -
Esso
2500 Don Mills Road, North York 0.65km -
Petro-Canada & Car Wash
2125 Sheppard Avenue East, North York 1.15km
-
Zerona North York
Fairview Mall inside TONYC Salon & Spa, 1800 Sheppard Avenue East, North York 0.94km -
F45 Training Consumers Road
155 Consumers Road Suite 103, Toronto 1.09km -
Studio Bon pilates
156 Duncan Mill Road, North York 1.17km
-
Parkway Forest Park
80 Parkway Forest Drive, North York 0.36km -
Forest Manor Park
Parkway Forest Drive, Toronto 0.66km -
Forest Manor Park
North York 0.66km
-
Toronto Public Library - Fairview Branch
35 Fairview Mall Drive, North York 1.02km -
Toronto Public Library - Brookbanks Branch
210 Brookbanks Drive, North York 1.95km -
Toronto Public Library - Pleasant View Branch
575 Van Horne Avenue, Toronto 2.12km
-
Medical Clinic
40-105 Parkway Forest Drive, North York 0.56km -
Parkway Forest Medical Centre
105 Parkway Forest Drive unit 40, North York 0.56km -
Rapid Clinic
70 Forest Manor Road, #4 Unit, North York 0.57km
-
Health Drug Mart
105 Parkway Forest Drive #8, North York 0.55km -
Health Drug Mart
5-70 Forest Manor Road, North York 0.58km -
Shoppers Drug Mart
1800 Sheppard Avenue East Unit 2075, Willowdale 0.92km
-
CF Fairview Mall
1800 Sheppard Avenue East, Toronto 0.9km -
CS Mega Mall
1800 Sheppard Avenue East, North York 0.91km -
CA Mega Mall
1850 Sheppard Avenue East, North York 0.92km
-
Cineplex Cinemas Fairview Mall
1800 Sheppard Avenue East Unit Y007, North York 0.97km -
Cineplex VIP Cinemas Don Mills
12 Marie Labatte Road, Toronto 3.99km
-
Moxies Fairview Mall Restaurant
1800 Sheppard Avenue East, North York 0.87km -
St. Louis Bar & Grill
1800 Sheppard Avenue East Unit 2016, North York 0.9km -
Bourbon Street Grill
1800 Sheppard Avenue East, North York 0.96km
For Sale
More about this building
View 10 Parkway Forest Drive, Toronto- 2 bath
- 3 bed
- 1400 sqft
1708-65 Huntingdale Boulevard, Toronto, Ontario • M1W 2P1 • L'Amoreaux
- 2 bath
- 3 bed
- 1200 sqft
1702-10 Parkway Forest Drive, Toronto, Ontario • M2J 1L3 • Henry Farm
- 2 bath
- 3 bed
- 1000 sqft
801-5 Parkway Forest Drive, Toronto, Ontario • M2J 1L2 • Henry Farm
- 2 bath
- 3 bed
- 1000 sqft
2001-3300 Don Mills Road, Toronto, Ontario • M2J 4X7 • Don Valley Village
- 2 bath
- 3 bed
- 1200 sqft
610-1250 Bridletowne Circle, Toronto, Ontario • M1W 2V1 • L'Amoreaux
- 2 bath
- 3 bed
- 1000 sqft
901-5 Parkway Forest Drive, Toronto, Ontario • M2J 1L2 • Henry Farm
- 2 bath
- 3 bed
- 1000 sqft
701-5 Old Sheppard Avenue, Toronto, Ontario • M2J 4K3 • Pleasant View
- 2 bath
- 3 bed
- 1000 sqft
911-1360 York Mills Road, Toronto, Ontario • M3A 2A2 • Parkwoods-Donalda











