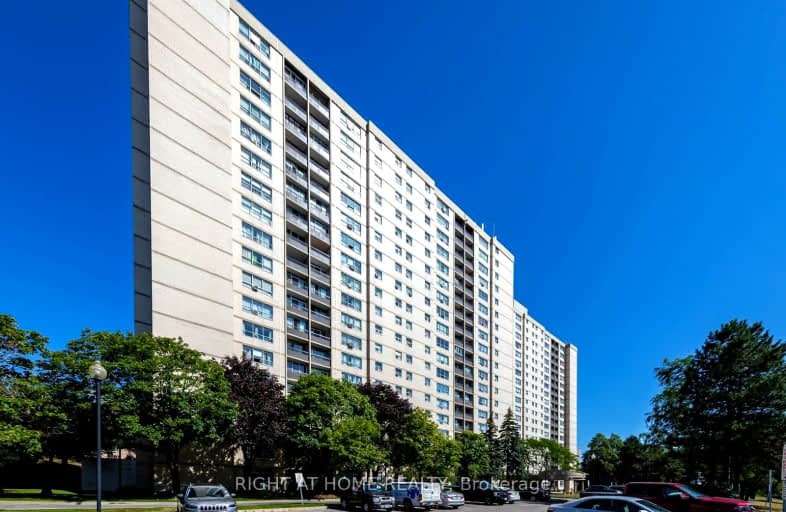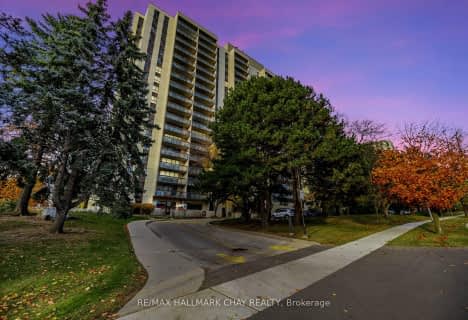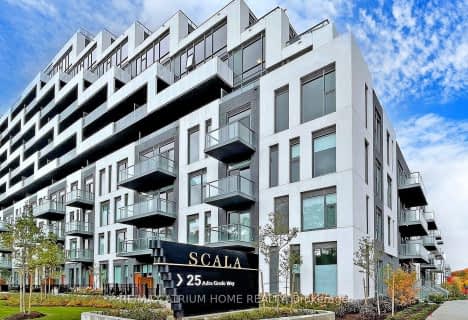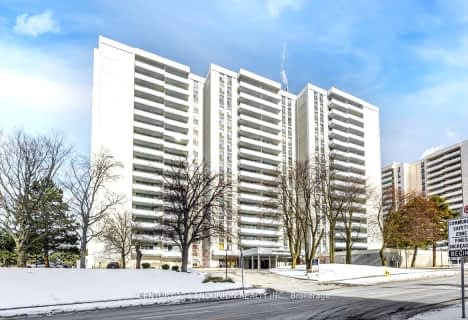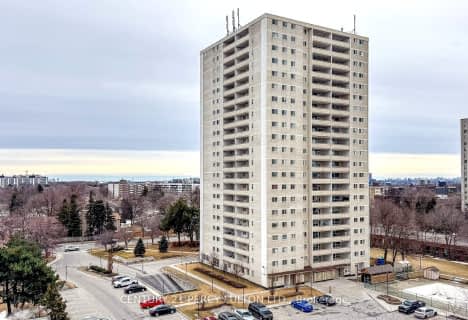Car-Dependent
- Almost all errands require a car.
Excellent Transit
- Most errands can be accomplished by public transportation.
Somewhat Bikeable
- Most errands require a car.
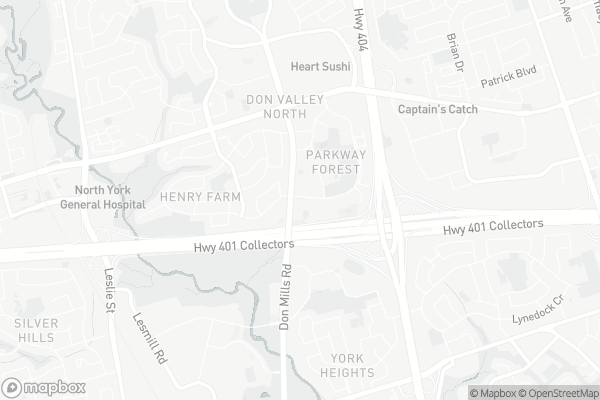
Muirhead Public School
Elementary: PublicRene Gordon Health and Wellness Academy
Elementary: PublicShaughnessy Public School
Elementary: PublicSt Timothy Catholic School
Elementary: CatholicDallington Public School
Elementary: PublicForest Manor Public School
Elementary: PublicNorth East Year Round Alternative Centre
Secondary: PublicPleasant View Junior High School
Secondary: PublicWindfields Junior High School
Secondary: PublicGeorge S Henry Academy
Secondary: PublicGeorges Vanier Secondary School
Secondary: PublicVictoria Park Collegiate Institute
Secondary: Public-
Jumi Gozen Bar
56 Forest Manor Road, Unit 3, Toronto, ON M2J 0E3 0.44km -
St Louis
1800 Sheppard Avenue E, Unit 2016, North York, ON M2J 5A7 0.97km -
Moxies
1800 Sheppard Ave E, 2044, North York, ON M2J 5A7 0.7km
-
Forest Cafe
56 Forest Manor Rd, Unit 5, North York, ON M2J 1M1 0.43km -
Tim Hortons
70 Forest Manor Road, Suite E, Toronto, ON M2J 1G3 0.63km -
Timothy's World Coffee
1800 Sheppard Avenue E, Toronto, ON M2J 5A7 0.7km
-
Shoppers Drug Mart
1800 Sheppard Avenue East, Fairview Mall, Toronto, ON M2J 0.7km -
Rainbow Drugmart
3018 Don Mills Road, North York, ON M2J 3C1 2.1km -
Shoppers Drug Mart
243 Consumers Road, North York, ON M2J 4W8 1.13km
-
Domino's Pizza
38 Forest Manor Road, Unit 6, North York, ON M2J 0H4 0.32km -
Jin Sushi
38 Forest Manor Road, Unit D, North York, ON M2J 0H4 0.33km -
Heffy's Fried Chicken
50 Forest Manor Road, Unit B-2, Toronto, ON M2J 0E3 0.38km
-
CF Fairview Mall
1800 Sheppard Avenue E, North York, ON M2J 5A7 0.95km -
Peanut Plaza
3B6 - 3000 Don Mills Road E, North York, ON M2J 3B6 1.88km -
The Diamond at Don Mills
10 Mallard Road, Toronto, ON M3B 3N1 2.32km
-
Fresh Co
2395 Don Mills Rd, Toronto, ON M2J 3B6 0.28km -
Maeli Market
18 William Sylvester Drive, Toronto, ON M2J 0E9 1.14km -
Marcy Fine Foods
2064 Sheppard Ave E, North York, ON M2J 5B3 1.42km
-
LCBO
808 York Mills Road, Toronto, ON M3B 1X8 2.11km -
LCBO
55 Ellesmere Road, Scarborough, ON M1R 4B7 2.84km -
LCBO
2946 Finch Avenue E, Scarborough, ON M1W 2T4 3.05km
-
Sean's Esso
2500 Don Mills Road, North York, ON M2J 3B3 0.7km -
Audi Midtown Toronto
175 Yorkland Boulevard, Toronto, ON M2J 4R2 0.87km -
Parkway Car Wash
2055 Ave Sheppard E, North York, ON M2J 1W6 1.09km
-
Cineplex Cinemas Fairview Mall
1800 Sheppard Avenue E, Unit Y007, North York, ON M2J 5A7 1.06km -
Cineplex VIP Cinemas
12 Marie Labatte Road, unit B7, Toronto, ON M3C 0H9 3.91km -
Cineplex Cinemas Empress Walk
5095 Yonge Street, 3rd Floor, Toronto, ON M2N 6Z4 5.35km
-
Toronto Public Library
35 Fairview Mall Drive, Toronto, ON M2J 4S4 1.09km -
Brookbanks Public Library
210 Brookbanks Drive, Toronto, ON M3A 1Z5 1.93km -
North York Public Library
575 Van Horne Avenue, North York, ON M2J 4S8 2.19km
-
Canadian Medicalert Foundation
2005 Sheppard Avenue E, North York, ON M2J 5B4 0.81km -
North York General Hospital
4001 Leslie Street, North York, ON M2K 1E1 1.48km -
The Scarborough Hospital
3030 Birchmount Road, Scarborough, ON M1W 3W3 4.67km
-
Atria Buildings Park
2235 Sheppard Ave E (Sheppard and Victoria Park), Toronto ON M2J 5B5 1.48km -
Fenside Park
Toronto ON 1.48km -
Bridlewood Park
445 Huntingwood Dr (btwn Pharmacy Ave. & Warden Ave.), Toronto ON M1W 1G3 2.92km
-
Scotiabank
1500 Don Mills Rd (York Mills), Toronto ON M3B 3K4 1.59km -
CIBC
2904 Sheppard Ave E (at Victoria Park), Toronto ON M1T 3J4 1.98km -
TD Bank
2135 Victoria Park Ave (at Ellesmere Avenue), Scarborough ON M1R 0G1 2.82km
For Sale
More about this building
View 5 Parkway Forest Drive, Toronto- 2 bath
- 3 bed
- 1400 sqft
1708-65 Huntingdale Boulevard, Toronto, Ontario • M1W 2P1 • L'Amoreaux
- 2 bath
- 3 bed
- 1200 sqft
1702-10 Parkway Forest Drive, Toronto, Ontario • M2J 1L3 • Henry Farm
- 2 bath
- 3 bed
- 1000 sqft
2001-3300 Don Mills Road, Toronto, Ontario • M2J 4X7 • Don Valley Village
- 2 bath
- 3 bed
- 1200 sqft
610-1250 Bridletowne Circle, Toronto, Ontario • M1W 2V1 • L'Amoreaux
- 2 bath
- 3 bed
- 1000 sqft
901-5 Parkway Forest Drive, Toronto, Ontario • M2J 1L2 • Henry Farm
- 2 bath
- 3 bed
- 1000 sqft
701-5 Old Sheppard Avenue, Toronto, Ontario • M2J 4K3 • Pleasant View
- 2 bath
- 3 bed
- 1000 sqft
911-1360 York Mills Road, Toronto, Ontario • M3A 2A2 • Parkwoods-Donalda
