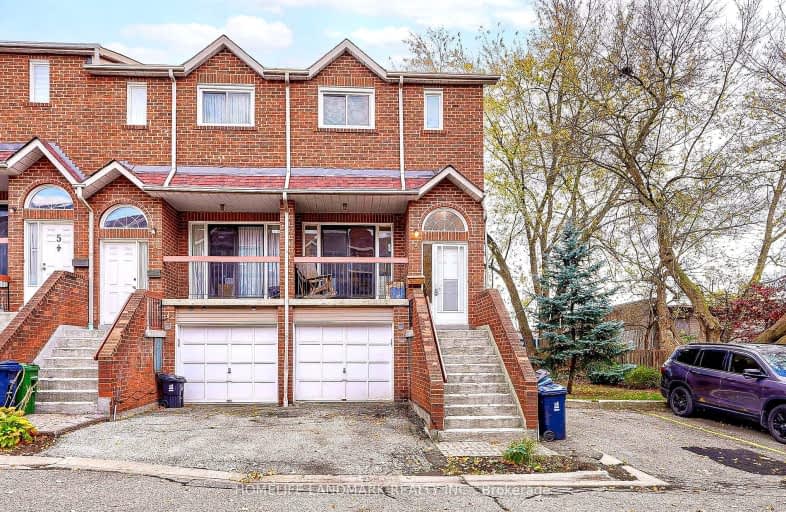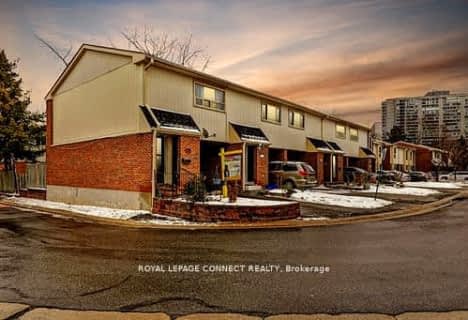Somewhat Walkable
- Some errands can be accomplished on foot.
Good Transit
- Some errands can be accomplished by public transportation.
Somewhat Bikeable
- Most errands require a car.

St Bartholomew Catholic School
Elementary: CatholicLynnwood Heights Junior Public School
Elementary: PublicAgincourt Junior Public School
Elementary: PublicInglewood Heights Junior Public School
Elementary: PublicSir Alexander Mackenzie Senior Public School
Elementary: PublicTam O'Shanter Junior Public School
Elementary: PublicDelphi Secondary Alternative School
Secondary: PublicMsgr Fraser-Midland
Secondary: CatholicSir William Osler High School
Secondary: PublicStephen Leacock Collegiate Institute
Secondary: PublicFrancis Libermann Catholic High School
Secondary: CatholicAgincourt Collegiate Institute
Secondary: Public-
M&M Food Market
3850 Sheppard Avenue East Unit 0510, Toronto 0.61km -
Foody World
8 William Kitchen Road A, Scarborough 1.5km -
Farm Fresh Supermarket
4466 Sheppard Avenue East, Scarborough 1.53km
-
LCBO
2356 Kennedy Road, Scarborough 0.36km -
LCBO
Kennedy Commons, 21 William Kitchen Road H2, Scarborough 1.33km -
Wine Rack
1755 Brimley Road, Scarborough 1.99km
-
Rowdy Bird Juicy Chicken Scarborough
4053 Sheppard Avenue East, Scarborough 0.22km -
Jakylynne's Catering and Take-out
4051 Sheppard Avenue East, Scarborough 0.22km -
Kabob Guys - Afghan Grill
4045 Sheppard Avenue East, Toronto 0.23km
-
Yi Fang Taiwan Fruit Tea 一芳水果茶
107-4002 Sheppard Avenue East, Scarborough 0.27km -
Tim Hortons
4200 Sheppard Avenue East, Scarborough 0.48km -
McDonald's
3850 Sheppard Avenue East Wal-Mart - Agincourt S.C, Agincourt 0.5km
-
BMO Bank of Montreal
2330 Kennedy Road, Scarborough 0.38km -
Scotiabank
4220 Sheppard Avenue East, Scarborough 0.6km -
RBC Royal Bank
3807 Sheppard Avenue East, Toronto 0.7km
-
Petro-Canada & Car Wash
3905 Sheppard Avenue East, Scarborough 0.38km -
Esso
3600 Sheppard Avenue East, Scarborough 1.18km -
Circle K
3600 Sheppard Avenue East, Scarborough 1.19km
-
Welness Centre
4240 Sheppard Avenue East, Scarborough 0.65km -
Thuglife Fitness
2400 Midland Avenue #116, Scarborough 0.71km -
ActivGrind
2370 Midland Avenue Suite A11, Scarborough 0.73km
-
Collingwood Park
Collingwood Park, 30 Collingwood St, Toronto, ON M1S, 30 Collingwood Street, Toronto 0.35km -
Collingwood Park
Scarborough 0.35km -
Donalda Park
Scarborough 0.56km
-
Toronto Public Library - Agincourt Branch
155 Bonis Avenue, Toronto 0.67km -
Glenn Gould Memorial Library
3030 Birchmount Road, Scarborough 2.65km -
Toronto Public Library - Scarborough Civic Centre Branch
156 Borough Drive, Scarborough 2.67km
-
拍CT
4002 Sheppard Avenue East, Scarborough 0.27km -
体检中心
4002 Sheppard Ave E Scarborough ON M1S 4R5 Sheppard Avenue East, Scarborough 0.28km -
YAO Ren (Dentist)
2347 Kennedy Road, Scarborough 0.3km
-
Agincourt Health Pharmacy
4023 Sheppard Avenue East, Scarborough 0.25km -
Health-Guard Pharmacy
4002 Sheppard Av E, Scarborough 0.26km -
ADH Pharmacy
2347 Kennedy Road Basement 01, Scarborough 0.28km
-
Midtown Plaza
4211 Sheppard Avenue East, Scarborough 0.57km -
Agincourt Mall
3850 Sheppard Avenue East, Scarborough 0.63km -
Dynasty Centre 皇朝中心
8 Glen Watford Drive, Scarborough 0.69km
-
Cineplex Cinemas Scarborough
Scarborough Town Centre, 300 Borough Drive, Scarborough 2.6km -
Woodside Square Cinemas
1571 Sandhurst Circle, Scarborough 3.04km
-
VSOP KTV(Karaoke)
8 Glen Watford Drive, Scarborough 0.69km -
Orchid Garden Bar & Grill
2252 Birchmount Road, Scarborough 1.19km -
Queen Victoria Pub
2240 Midland Avenue, Scarborough 1.36km
- 2 bath
- 3 bed
- 1200 sqft
323-2100 Bridletowne Circle, Toronto, Ontario • M1W 2L1 • L'Amoreaux
- 2 bath
- 3 bed
- 1200 sqft
21-301 Bridletowne Circle, Toronto, Ontario • M1W 2H7 • L'Amoreaux
- 2 bath
- 3 bed
- 1200 sqft
29-2451 Bridletowne Circle, Toronto, Ontario • M1W 2Y4 • L'Amoreaux
- 4 bath
- 3 bed
- 1400 sqft
23-175 Alexmuir Boulevard, Toronto, Ontario • M1V 1R8 • Agincourt North
- 2 bath
- 3 bed
- 1000 sqft
06-671 Huntingwood Drive, Toronto, Ontario • M1W 1H6 • Tam O'Shanter-Sullivan
- 3 bath
- 3 bed
- 1200 sqft
14-310 Village Green Square, Toronto, Ontario • M1S 0L1 • Agincourt South-Malvern West
- 2 bath
- 3 bed
- 1400 sqft
29-2359 Birchmount Road, Toronto, Ontario • M1T 3S7 • Tam O'Shanter-Sullivan














