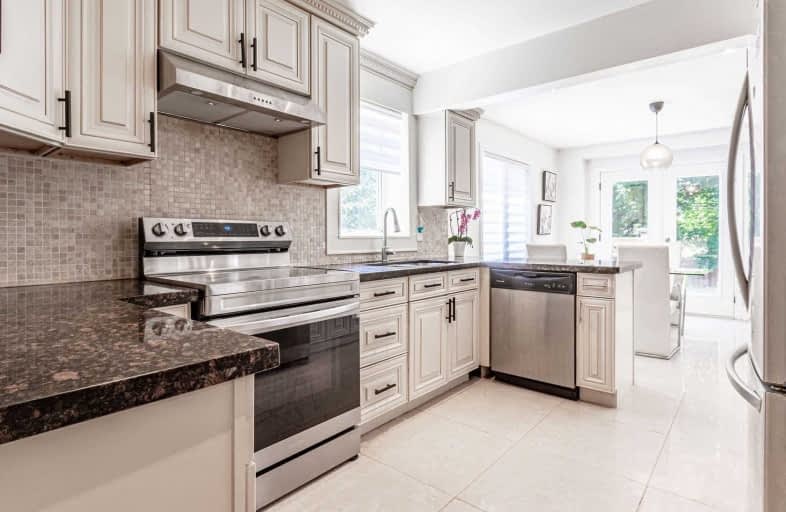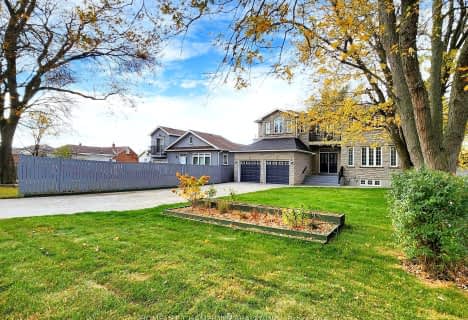Somewhat Walkable
- Some errands can be accomplished on foot.
62
/100
Good Transit
- Some errands can be accomplished by public transportation.
68
/100
Very Bikeable
- Most errands can be accomplished on bike.
78
/100

O'Connor Public School
Elementary: Public
1.52 km
George Peck Public School
Elementary: Public
1.21 km
Victoria Village Public School
Elementary: Public
1.06 km
Sloane Public School
Elementary: Public
0.54 km
Wexford Public School
Elementary: Public
1.09 km
Precious Blood Catholic School
Elementary: Catholic
1.03 km
Winston Churchill Collegiate Institute
Secondary: Public
2.87 km
Don Mills Collegiate Institute
Secondary: Public
2.94 km
Wexford Collegiate School for the Arts
Secondary: Public
1.80 km
SATEC @ W A Porter Collegiate Institute
Secondary: Public
2.00 km
Senator O'Connor College School
Secondary: Catholic
2.51 km
Victoria Park Collegiate Institute
Secondary: Public
3.21 km
-
Moccasin Trail Park
Toronto ON 2.46km -
Taylor Creek Park
200 Dawes Rd (at Crescent Town Rd.), Toronto ON M4C 5M8 3.75km -
Sunnybrook Park
Eglinton Ave E (at Leslie St), Toronto ON 4.46km
-
TD Bank Financial Group
2428 Eglinton Ave E (Kennedy Rd.), Scarborough ON M1K 2P7 2.91km -
RBC Royal Bank
1090 Don Mills Rd, North York ON M3C 3R6 3.34km -
Scotiabank
885 Lawrence Ave E, North York ON M3C 1P7 3.65km




