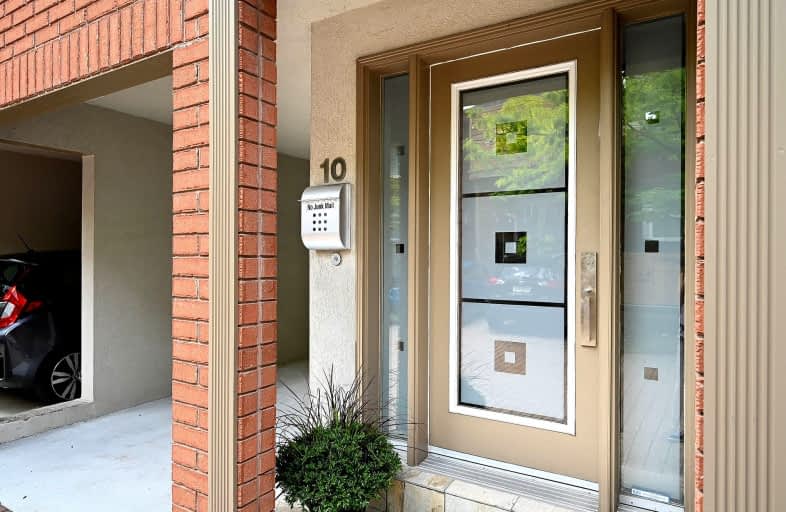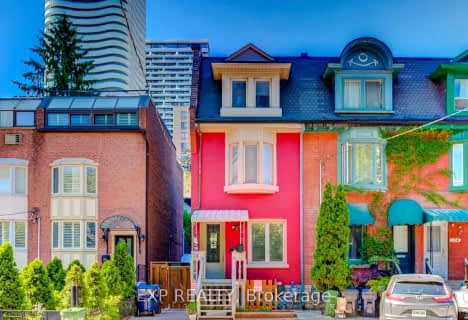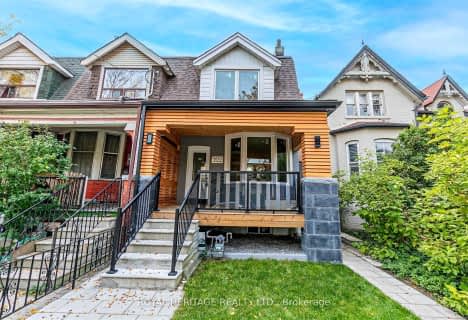
Walker's Paradise
- Daily errands do not require a car.
Rider's Paradise
- Daily errands do not require a car.
Biker's Paradise
- Daily errands do not require a car.

Hawthorne II Bilingual Alternative Junior School
Elementary: PublicEssex Junior and Senior Public School
Elementary: PublicHillcrest Community School
Elementary: PublicHuron Street Junior Public School
Elementary: PublicPalmerston Avenue Junior Public School
Elementary: PublicKing Edward Junior and Senior Public School
Elementary: PublicMsgr Fraser Orientation Centre
Secondary: CatholicWest End Alternative School
Secondary: PublicMsgr Fraser College (Alternate Study) Secondary School
Secondary: CatholicLoretto College School
Secondary: CatholicHarbord Collegiate Institute
Secondary: PublicCentral Technical School
Secondary: Public-
El Pocho Antojitos Bar
2 Follis Avenue, Toronto, ON M6G 1S3 0.34km -
Madam Boeuf And Flea
252 Dupont Street, Toronto, ON M5R 1V7 0.51km -
FET ZUN
252 Dupont St, Toronto, ON M5R 1V7 0.51km
-
First and Last
346 Dupont Street, Toronto, ON M5R 1L8 0.32km -
Nabulu Coffee
390 Dupont Street, Toronto, ON M5R 1V9 0.32km -
Creeds Coffee Bar
450 Dupont Street, Toronto, ON M5R 3P3 0.35km
-
Hourglass Workout
374 Dupont Street, Toronto, ON M5R 1V9 0.31km -
Fit Feels Good
Christie Pits park, 374 Dupont Avenue, Toronto, ON M6G 3H2 26.79km -
Oliphants Academy
501 Dupont Street, Toronto, ON M6G 1Y6 0.48km
-
Shoppers Drug Mart
292 Dupont Street, Toronto, ON M5R 1V9 0.42km -
Annex Optical Pharmacy
882 Bathurst Street, Toronto, ON M5R 3G3 0.5km -
Main Drug Mart
844 Bathurst St, Toronto, ON M5R 3G1 0.6km
-
Chadwick's
268 Howland Avenue, Toronto, ON M5R 3B6 0.28km -
Fat Pasha
414 Dupont Street, Toronto, ON M5R 1V9 0.3km -
Schmaltz Appetizing
414 Dupont Street, Toronto, ON M5R 1V9 0.3km
-
Yorkville Village
55 Avenue Road, Toronto, ON M5R 3L2 1.26km -
Holt Renfrew Centre
50 Bloor Street West, Toronto, ON M4W 1.75km -
Manulife Centre
55 Bloor Street W, Toronto, ON M4W 1A5 1.73km
-
Stevens Groceries
990 Bathurst Street, Toronto, ON M5R 3G6 0.31km -
Summerhill Market - ANNEX
1014 Bathurst Street, Toronto, ON M5R 3G7 0.31km -
Karma Food Co-operative
739 Palmerston Avenue, Toronto, ON M6G 2R3 0.52km
-
LCBO
232 Dupont Street, Toronto, ON M5R 1V7 0.55km -
The Beer Store - Bloor and Spadina
720 Spadina Ave, Bloor and Spadina, Toronto, ON M5S 2T9 0.86km -
LCBO
396 Street Clair Avenue W, Toronto, ON M5P 3N3 1.47km
-
Baga Car and Truck Rentals
374 Dupont Street, Toronto, ON M5R 1V9 0.32km -
Circle K
1110 Bathurst Street, Toronto, ON M5R 3H2 0.44km -
Esso
1110 Bathurst Street, Toronto, ON M5R 3H2 0.44km
-
Hot Docs Ted Rogers Cinema
506 Bloor Street W, Toronto, ON M5S 1Y3 0.66km -
Hot Docs Canadian International Documentary Festival
720 Spadina Avenue, Suite 402, Toronto, ON M5S 2T9 0.85km -
Innis Town Hall
2 Sussex Ave, Toronto, ON M5S 1J5 1.06km
-
Spadina Road Library
10 Spadina Road, Toronto, ON M5R 2S7 0.6km -
Toronto Zine Library
292 Brunswick Avenue, 2nd Floor, Toronto, ON M5S 1Y2 0.72km -
Toronto Public Library - Palmerston Branch
560 Palmerston Ave, Toronto, ON M6G 2P7 0.78km
-
Toronto Western Hospital
399 Bathurst Street, Toronto, ON M5T 2.03km -
Toronto Grace Hospital
650 Church Street, Toronto, ON M4Y 2G5 2.16km -
Princess Margaret Cancer Centre
610 University Avenue, Toronto, ON M5G 2M9 2.16km
-
Jean Sibelius Square
Wells St and Kendal Ave, Toronto ON 0.08km -
Christie Pits Park
750 Bloor St W (btw Christie & Crawford), Toronto ON M6G 3K4 1.14km -
Sir Winston Churchill Park
301 St Clair Ave W (at Spadina Rd), Toronto ON M4V 1S4 1.36km
-
Scotiabank
334 Bloor St W (at Spadina Rd.), Toronto ON M5S 1W9 0.72km -
BMO Bank of Montreal
640 Bloor St W (at Euclid Ave.), Toronto ON M6G 1K9 0.87km -
BMO Bank of Montreal
1 Bedford Rd, Toronto ON M5R 2B5 1.1km
- 6 bath
- 5 bed
- 1500 sqft
120 Mcgill Street, Toronto, Ontario • M5B 1H6 • Church-Yonge Corridor
- 4 bath
- 3 bed
- 2500 sqft
291 Roxton Road, Toronto, Ontario • M6G 3R1 • Palmerston-Little Italy
- 5 bath
- 3 bed
- 2500 sqft
253 Roxton Road, Toronto, Ontario • M6G 3R1 • Palmerston-Little Italy
- 3 bath
- 7 bed
1314 Dupont Street, Toronto, Ontario • M6H 2A7 • Dovercourt-Wallace Emerson-Junction
- 4 bath
- 4 bed
- 2500 sqft
58 Soho Square, Toronto, Ontario • M5T 2Z4 • Kensington-Chinatown
- 4 bath
- 3 bed
- 2000 sqft
9 Gloucester Street, Toronto, Ontario • M4Y 1L8 • Church-Yonge Corridor
- 2 bath
- 5 bed
- 1500 sqft
652 Ossington Avenue, Toronto, Ontario • M6G 3T7 • Palmerston-Little Italy













