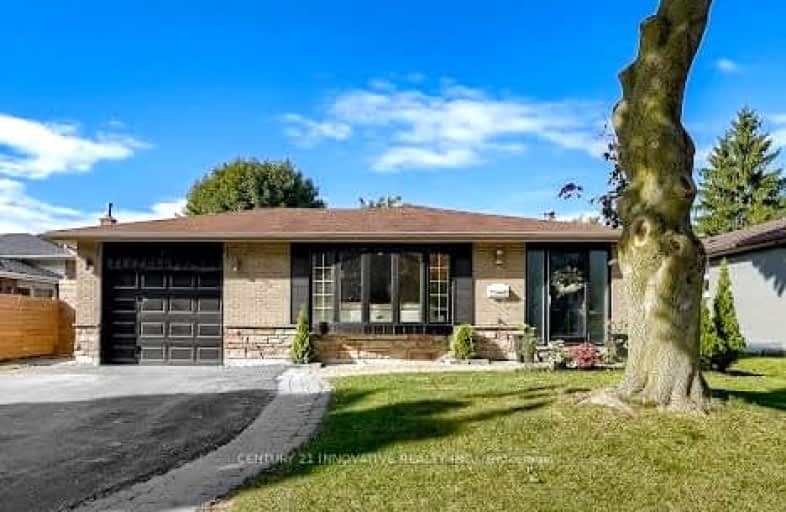
Car-Dependent
- Most errands require a car.
Good Transit
- Some errands can be accomplished by public transportation.
Somewhat Bikeable
- Most errands require a car.

St Florence Catholic School
Elementary: CatholicHeather Heights Junior Public School
Elementary: PublicSt Edmund Campion Catholic School
Elementary: CatholicLucy Maud Montgomery Public School
Elementary: PublicHighcastle Public School
Elementary: PublicHenry Hudson Senior Public School
Elementary: PublicSt Mother Teresa Catholic Academy Secondary School
Secondary: CatholicWest Hill Collegiate Institute
Secondary: PublicWoburn Collegiate Institute
Secondary: PublicCedarbrae Collegiate Institute
Secondary: PublicLester B Pearson Collegiate Institute
Secondary: PublicSt John Paul II Catholic Secondary School
Secondary: Catholic-
Birkdale Ravine
1100 Brimley Rd, Scarborough ON M1P 3X9 4.75km -
Thomson Memorial Park
1005 Brimley Rd, Scarborough ON M1P 3E8 4.77km -
Guildwood Park
201 Guildwood Pky, Toronto ON M1E 1P5 4.83km
-
TD Bank Financial Group
26 William Kitchen Rd (at Kennedy Rd), Scarborough ON M1P 5B7 5.71km -
TD Bank Financial Group
2650 Lawrence Ave E, Scarborough ON M1P 2S1 5.71km -
Scotiabank
2154 Lawrence Ave E (Birchmount & Lawrence), Toronto ON M1R 3A8 7.25km
- 2 bath
- 3 bed
204 Invergordon Avenue, Toronto, Ontario • M1S 4A1 • Agincourt South-Malvern West









