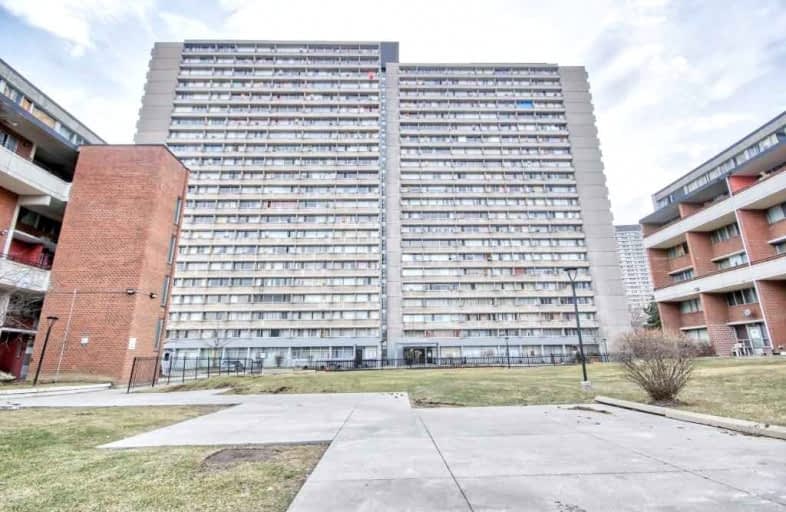Sold on Sep 10, 2021
Note: Property is not currently for sale or for rent.

-
Type: Condo Apt
-
Style: Apartment
-
Size: 700 sqft
-
Pets: Restrict
-
Age: No Data
-
Taxes: $737 per year
-
Maintenance Fees: 436.72 /mo
-
Days on Site: 21 Days
-
Added: Aug 20, 2021 (3 weeks on market)
-
Updated:
-
Last Checked: 3 months ago
-
MLS®#: C5345784
-
Listed By: Century 21 innovative realty inc., brokerage
High Demand Location In Toronto, Affordable Renovated Condo Unit 1 Bedroom 1Bath. Bright & Spacious E/ Breathtaking Panoramic View. Quality Laminate Flooring Throut, Modern Kitchen, New Cabnit, , Quartz Kitchen Counter. Ttc At Doormat, 2 Stops To Eglinton Cross Town Lrt Ontario Science Center Station. Steps To Tops School. Swimming Pool, Party Room, Gym, Children's Park And More!
Extras
Existing Elfs, Microwave, Fridge, Stove And Range Hood. One Parking, One Locker.Maintenance Fees Include Cable And All Utilities! Tops School "Marc Garneau Collegiate" Is Justacross The Street.
Property Details
Facts for 1112-10 Sunny Galway North, Toronto
Status
Days on Market: 21
Last Status: Sold
Sold Date: Sep 10, 2021
Closed Date: Oct 15, 2021
Expiry Date: Nov 26, 2021
Sold Price: $390,000
Unavailable Date: Sep 10, 2021
Input Date: Aug 20, 2021
Property
Status: Sale
Property Type: Condo Apt
Style: Apartment
Size (sq ft): 700
Area: Toronto
Community: Flemingdon Park
Availability Date: Flexible
Inside
Bedrooms: 1
Bathrooms: 1
Kitchens: 1
Rooms: 4
Den/Family Room: No
Patio Terrace: None
Unit Exposure: East
Air Conditioning: None
Fireplace: No
Laundry Level: Lower
Ensuite Laundry: No
Washrooms: 1
Building
Stories: 11
Basement: None
Heat Type: Baseboard
Heat Source: Electric
Exterior: Brick
Exterior: Concrete
Elevator: Y
UFFI: No
Energy Certificate: Y
Green Verification Status: Y
Physically Handicapped-Equipped: N
Special Designation: Unknown
Retirement: N
Parking
Parking Included: Yes
Garage Type: Undergrnd
Parking Designation: Exclusive
Parking Features: Undergrnd
Parking Spot #1: 01
Parking Description: 01
Covered Parking Spaces: 1
Total Parking Spaces: 1
Garage: 1
Locker
Locker: Exclusive
Locker Level: 01
Locker Unit: 01
Fees
Tax Year: 2021
Taxes Included: No
Building Insurance Included: Yes
Cable Included: Yes
Central A/C Included: No
Common Elements Included: Yes
Heating Included: Yes
Hydro Included: Yes
Water Included: Yes
Taxes: $737
Highlights
Amenity: Gym
Amenity: Indoor Pool
Amenity: Party/Meeting Room
Amenity: Security Guard
Amenity: Visitor Parking
Feature: School
Land
Cross Street: Donmills/ Eglinton
Municipality District: Toronto C11
Condo
Condo Registry Office: YCC
Condo Corp#: 111
Property Management: A.A. Property Management
Additional Media
- Virtual Tour: http://just4agent.com/vtour/1112-10-sunny-glen-way/
Rooms
Room details for 1112-10 Sunny Galway North, Toronto
| Type | Dimensions | Description |
|---|---|---|
| Living Flat | 3.30 x 5.30 | Laminate, Large Window, Combined W/Dining |
| Dining Flat | 2.50 x 2.69 | Laminate, Large Window, Combined W/Living |
| Kitchen Flat | 2.38 x 3.14 | Eat-In Kitchen, Granite Counter, 4 Pc Bath |
| Br Flat | 53.27 x 3.40 | Laminate, Large Window, Closet |
| XXXXXXXX | XXX XX, XXXX |
XXXX XXX XXXX |
$XXX,XXX |
| XXX XX, XXXX |
XXXXXX XXX XXXX |
$XXX,XXX |
| XXXXXXXX XXXX | XXX XX, XXXX | $390,000 XXX XXXX |
| XXXXXXXX XXXXXX | XXX XX, XXXX | $390,000 XXX XXXX |

École élémentaire publique L'Héritage
Elementary: PublicChar-Lan Intermediate School
Elementary: PublicSt Peter's School
Elementary: CatholicHoly Trinity Catholic Elementary School
Elementary: CatholicÉcole élémentaire catholique de l'Ange-Gardien
Elementary: CatholicWilliamstown Public School
Elementary: PublicÉcole secondaire publique L'Héritage
Secondary: PublicCharlottenburgh and Lancaster District High School
Secondary: PublicSt Lawrence Secondary School
Secondary: PublicÉcole secondaire catholique La Citadelle
Secondary: CatholicHoly Trinity Catholic Secondary School
Secondary: CatholicCornwall Collegiate and Vocational School
Secondary: Public

