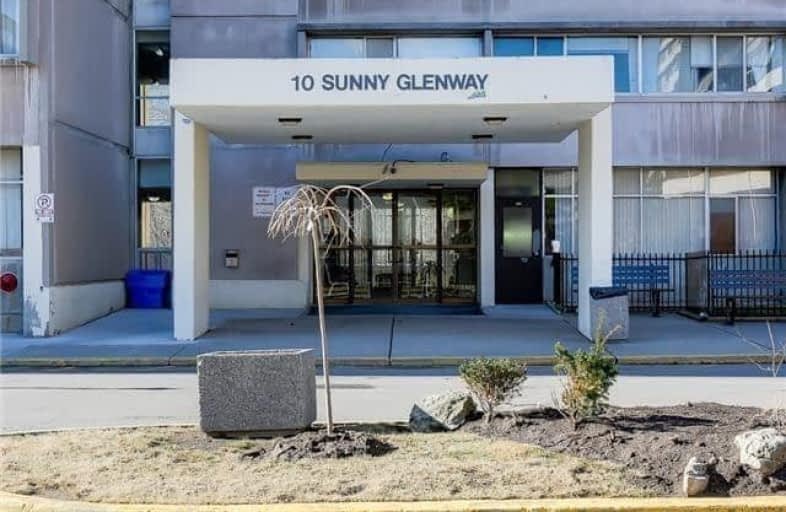Sold on Jan 15, 2019
Note: Property is not currently for sale or for rent.

-
Type: Condo Apt
-
Style: Apartment
-
Size: 1000 sqft
-
Pets: Restrict
-
Age: No Data
-
Taxes: $985 per year
-
Maintenance Fees: 737.8 /mo
-
Days on Site: 19 Days
-
Added: Dec 29, 2018 (2 weeks on market)
-
Updated:
-
Last Checked: 3 months ago
-
MLS®#: C4326810
-
Listed By: Re/max realtron realty inc., brokerage
Fantastic Corner Unit. This Bright Renovated With Style! Unit Features 3 Bedrooms, 2 Washroom, L Shape Living Dining Space. S/S Appliances, Fairly New Kitchen Cabinets With Granite Countertop, Renovated Washroom, Painted, Quality Laminate Floor, In Suit Laundry And Much More. Schools Across The Street. Shopping Plaza And Ttc Stop In Front Of Building. Do Not Miss This Stunning Property, Maintenance Fee Incl Cable Tv, Heat And Hydro
Extras
All Elfs, Fridge, Stove And Washer-Dryer ( As Is)
Property Details
Facts for 1110-10 Sunny Galway, Toronto
Status
Days on Market: 19
Last Status: Sold
Sold Date: Jan 15, 2019
Closed Date: Feb 28, 2019
Expiry Date: May 31, 2019
Sold Price: $380,000
Unavailable Date: Jan 15, 2019
Input Date: Dec 29, 2018
Property
Status: Sale
Property Type: Condo Apt
Style: Apartment
Size (sq ft): 1000
Area: Toronto
Community: Flemingdon Park
Availability Date: 30 - 60 Days
Inside
Bedrooms: 3
Bathrooms: 2
Kitchens: 1
Rooms: 6
Den/Family Room: No
Patio Terrace: None
Unit Exposure: North East
Air Conditioning: None
Fireplace: No
Ensuite Laundry: Yes
Washrooms: 2
Building
Stories: 11
Basement: None
Heat Type: Baseboard
Heat Source: Electric
Exterior: Concrete
Special Designation: Unknown
Parking
Parking Included: Yes
Garage Type: Undergrnd
Parking Designation: Exclusive
Parking Features: Undergrnd
Covered Parking Spaces: 1
Garage: 1
Locker
Locker: Exclusive
Fees
Tax Year: 2018
Taxes Included: No
Building Insurance Included: Yes
Cable Included: Yes
Central A/C Included: No
Common Elements Included: Yes
Heating Included: Yes
Hydro Included: Yes
Water Included: Yes
Taxes: $985
Highlights
Amenity: Exercise Room
Amenity: Indoor Pool
Amenity: Party/Meeting Room
Amenity: Security Guard
Land
Cross Street: Don Mills/ Eglinton
Municipality District: Toronto C11
Condo
Condo Registry Office: YCC
Condo Corp#: 111
Property Management: Duka Property Management Inc
Rooms
Room details for 1110-10 Sunny Galway, Toronto
| Type | Dimensions | Description |
|---|---|---|
| Living Flat | 3.50 x 5.75 | Laminate, Combined W/Dining |
| Dining Flat | 2.23 x 2.68 | Laminate, Combined W/Dining |
| Kitchen Flat | 2.45 x 3.20 | Porcelain Floor |
| Master Flat | 3.30 x 3.44 | Broadloom, Double Closet |
| 2nd Br Flat | 2.45 x 3.20 | Broadloom, Closet |
| 3rd Br Flat | 2.50 x 3.22 | Laminate, Closet |
| XXXXXXXX | XXX XX, XXXX |
XXXX XXX XXXX |
$XXX,XXX |
| XXX XX, XXXX |
XXXXXX XXX XXXX |
$XXX,XXX | |
| XXXXXXXX | XXX XX, XXXX |
XXXXXXX XXX XXXX |
|
| XXX XX, XXXX |
XXXXXX XXX XXXX |
$XXX,XXX |
| XXXXXXXX XXXX | XXX XX, XXXX | $380,000 XXX XXXX |
| XXXXXXXX XXXXXX | XXX XX, XXXX | $384,900 XXX XXXX |
| XXXXXXXX XXXXXXX | XXX XX, XXXX | XXX XXXX |
| XXXXXXXX XXXXXX | XXX XX, XXXX | $384,900 XXX XXXX |

Presteign Heights Elementary School
Elementary: PublicSt John XXIII Catholic School
Elementary: CatholicFraser Mustard Early Learning Academy
Elementary: PublicGateway Public School
Elementary: PublicGrenoble Public School
Elementary: PublicValley Park Middle School
Elementary: PublicEast York Alternative Secondary School
Secondary: PublicSchool of Life Experience
Secondary: PublicDanforth Collegiate Institute and Technical School
Secondary: PublicEast York Collegiate Institute
Secondary: PublicDon Mills Collegiate Institute
Secondary: PublicMarc Garneau Collegiate Institute
Secondary: PublicMore about this building
View 10 Sunny Galway, Toronto

