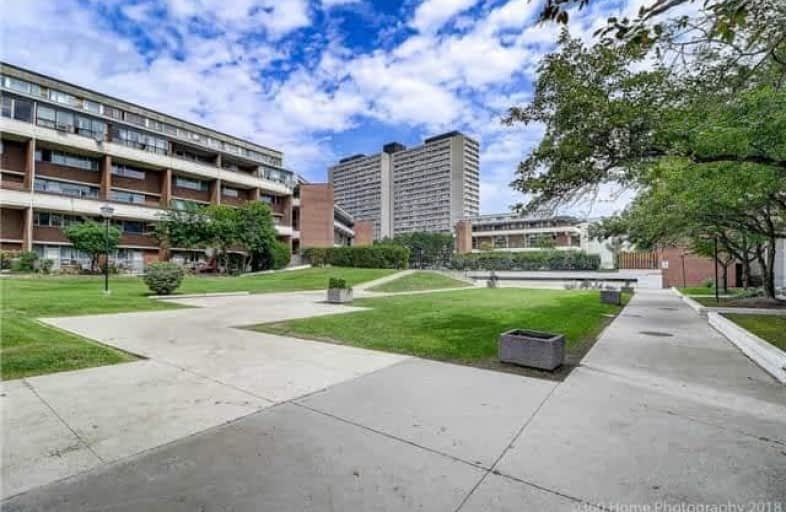Sold on Sep 20, 2018
Note: Property is not currently for sale or for rent.

-
Type: Condo Apt
-
Style: Apartment
-
Size: 600 sqft
-
Pets: Restrict
-
Age: No Data
-
Taxes: $801 per year
-
Maintenance Fees: 451.29 /mo
-
Days on Site: 22 Days
-
Added: Sep 07, 2019 (3 weeks on market)
-
Updated:
-
Last Checked: 3 months ago
-
MLS®#: C4231932
-
Listed By: World class realty point, brokerage
Bright 1 Br Unit In High Demand Location. Renovated Kitchen W/Custom Cabinets & S/S Appliances, Clean & Well Kept. A Must See. Good For First Time Home Buyers, Retirees, & Young Couple. Make It Your Home! Places Of Worship, Mins To Dvp, 401 & Downtown, *Lowest All In Maintenance Fee In The Area. Nearby: Ontario Science Centre, Agha Khan Museum, East York Town Cntr, Costco, Sunny Food Mart & Shoppers Drug Mart. Eglinton. Lrt Coming.
Extras
Brand New S/S Stove, S/S: Fridge & Dishwasher, 1 Window A/C Unit, All Elf's,& Window Coverings, Underground Parking, Ensure Locker, + Exclusive Locker, Well Kept Amenities Include Swimming Pool, Gym & Party Room
Property Details
Facts for 1912-10 Sunny Galway, Toronto
Status
Days on Market: 22
Last Status: Sold
Sold Date: Sep 20, 2018
Closed Date: Nov 15, 2018
Expiry Date: Nov 29, 2018
Sold Price: $260,000
Unavailable Date: Sep 20, 2018
Input Date: Aug 29, 2018
Property
Status: Sale
Property Type: Condo Apt
Style: Apartment
Size (sq ft): 600
Area: Toronto
Community: Flemingdon Park
Availability Date: 30/60/90
Inside
Bedrooms: 1
Bathrooms: 1
Kitchens: 1
Rooms: 4
Den/Family Room: No
Patio Terrace: None
Unit Exposure: East
Air Conditioning: None
Fireplace: No
Ensuite Laundry: No
Washrooms: 1
Building
Stories: 18
Basement: None
Heat Type: Baseboard
Heat Source: Electric
Exterior: Brick
Special Designation: Unknown
Parking
Parking Included: Yes
Garage Type: Undergrnd
Parking Designation: Exclusive
Parking Features: Undergrnd
Parking Spot #1: 9-18
Parking Description: Level B
Covered Parking Spaces: 1
Total Parking Spaces: 1
Garage: 1
Locker
Locker: Owned
Fees
Tax Year: 2017
Taxes Included: No
Building Insurance Included: Yes
Cable Included: Yes
Central A/C Included: No
Common Elements Included: Yes
Heating Included: Yes
Hydro Included: Yes
Water Included: Yes
Taxes: $801
Highlights
Amenity: Bike Storage
Amenity: Exercise Room
Amenity: Indoor Pool
Amenity: Party/Meeting Room
Amenity: Sauna
Amenity: Security Guard
Feature: Park
Feature: Place Of Worship
Feature: Public Transit
Feature: Ravine
Feature: School
Land
Cross Street: Don Mills & Eglinton
Municipality District: Toronto C11
Condo
Condo Registry Office: ycc
Condo Corp#: 111
Property Management: Duka Property Management
Additional Media
- Virtual Tour: https://www.360homephoto.com/z88282/
Rooms
Room details for 1912-10 Sunny Galway, Toronto
| Type | Dimensions | Description |
|---|---|---|
| Living Flat | 3.43 x 5.30 | Combined W/Dining, L-Shaped Room, Broadloom |
| Dining Flat | 2.60 x 2.70 | Combined W/Living, Picture Window, Broadloom |
| Kitchen Flat | 2.44 x 3.24 | Eat-In Kitchen, Stainless Steel Appl, Renovated |
| Master Flat | 3.50 x 4.01 | Large Window, Large Closet, Broadloom |
| XXXXXXXX | XXX XX, XXXX |
XXXX XXX XXXX |
$XXX,XXX |
| XXX XX, XXXX |
XXXXXX XXX XXXX |
$XXX,XXX |
| XXXXXXXX XXXX | XXX XX, XXXX | $260,000 XXX XXXX |
| XXXXXXXX XXXXXX | XXX XX, XXXX | $249,000 XXX XXXX |

Presteign Heights Elementary School
Elementary: PublicSt John XXIII Catholic School
Elementary: CatholicFraser Mustard Early Learning Academy
Elementary: PublicGateway Public School
Elementary: PublicGrenoble Public School
Elementary: PublicValley Park Middle School
Elementary: PublicEast York Alternative Secondary School
Secondary: PublicSchool of Life Experience
Secondary: PublicDanforth Collegiate Institute and Technical School
Secondary: PublicEast York Collegiate Institute
Secondary: PublicDon Mills Collegiate Institute
Secondary: PublicMarc Garneau Collegiate Institute
Secondary: PublicMore about this building
View 10 Sunny Galway, Toronto

