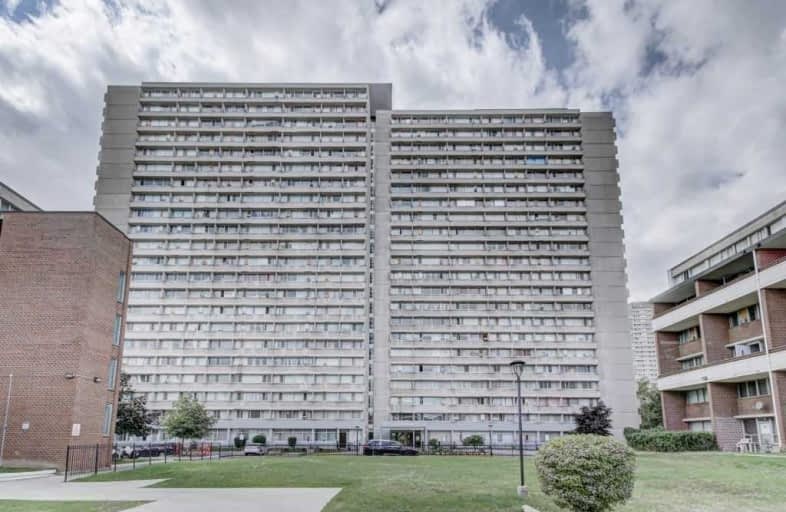Sold on Oct 10, 2019
Note: Property is not currently for sale or for rent.

-
Type: Condo Apt
-
Style: Apartment
-
Size: 800 sqft
-
Pets: Restrict
-
Age: No Data
-
Taxes: $1,058 per year
-
Maintenance Fees: 596.17 /mo
-
Days on Site: 23 Days
-
Added: Oct 10, 2019 (3 weeks on market)
-
Updated:
-
Last Checked: 3 months ago
-
MLS®#: C4579652
-
Listed By: Homelife today realty ltd., brokerage
Location! Location! Location! Well Maintained Unit. Unobstructed View. Renovated Kitchen, Living Room Floor, Washroom Vanity, Mirror Closet Doors, New Washer. Close To Schools, Dvp, Ttc, Shopping Centre, Etc.
Extras
Fridge, Stove, Clothing Washer, All Window Coverings, All Electrical Light Fixtures.
Property Details
Facts for #607-10 Sunny Glen Way, Toronto
Status
Days on Market: 23
Last Status: Sold
Sold Date: Oct 10, 2019
Closed Date: Dec 20, 2019
Expiry Date: Jan 16, 2020
Sold Price: $388,000
Unavailable Date: Oct 10, 2019
Input Date: Sep 17, 2019
Property
Status: Sale
Property Type: Condo Apt
Style: Apartment
Size (sq ft): 800
Area: Toronto
Community: Flemingdon Park
Availability Date: 60/90/Tba
Inside
Bedrooms: 2
Bathrooms: 1
Kitchens: 1
Rooms: 5
Den/Family Room: No
Patio Terrace: None
Unit Exposure: West
Air Conditioning: None
Fireplace: No
Ensuite Laundry: No
Washrooms: 1
Building
Stories: 6
Basement: None
Heat Type: Baseboard
Heat Source: Gas
Exterior: Brick
Special Designation: Unknown
Parking
Parking Included: Yes
Garage Type: Undergrnd
Parking Designation: Exclusive
Parking Features: None
Parking Spot #1: 4-6
Total Parking Spaces: 1
Garage: 1
Locker
Locker: Exclusive
Locker Level: B1
Fees
Tax Year: 2018
Taxes Included: No
Building Insurance Included: Yes
Cable Included: Yes
Central A/C Included: No
Common Elements Included: Yes
Heating Included: Yes
Hydro Included: Yes
Water Included: Yes
Taxes: $1,058
Highlights
Amenity: Security Guard
Amenity: Indoor Pool
Amenity: Recreation Room
Amenity: Sauna
Land
Cross Street: Don Mills & Eglinton
Municipality District: Toronto C11
Condo
Condo Registry Office: YCC
Condo Corp#: 111
Property Management: Duka Property Management
Additional Media
- Virtual Tour: http://just4agent.com/vtour/607-10-sunny-glenway/
Rooms
Room details for #607-10 Sunny Glen Way, Toronto
| Type | Dimensions | Description |
|---|---|---|
| Living Flat | 3.40 x 5.30 | Laminate, Large Window |
| Dining Flat | 2.50 x 2.80 | Laminate, Combined W/Living |
| Kitchen Flat | 2.45 x 3.20 | Ceramic Back Splash, Granite Counter |
| Master Flat | 3.50 x 4.00 | Parquet Floor, Large Closet |
| Br Flat | 3.42 x 3.90 | Parquet Floor |
| XXXXXXXX | XXX XX, XXXX |
XXXX XXX XXXX |
$XXX,XXX |
| XXX XX, XXXX |
XXXXXX XXX XXXX |
$XXX,XXX |
| XXXXXXXX XXXX | XXX XX, XXXX | $388,000 XXX XXXX |
| XXXXXXXX XXXXXX | XXX XX, XXXX | $399,900 XXX XXXX |

École élémentaire catholique Curé-Labrosse
Elementary: CatholicÉcole élémentaire publique Le Sommet
Elementary: PublicÉcole intermédiaire catholique - Pavillon Hawkesbury
Elementary: CatholicÉcole élémentaire publique Nouvel Horizon
Elementary: PublicÉcole élémentaire catholique de l'Ange-Gardien
Elementary: CatholicÉcole élémentaire catholique Paul VI
Elementary: CatholicÉcole secondaire catholique Le Relais
Secondary: CatholicCharlottenburgh and Lancaster District High School
Secondary: PublicÉcole secondaire publique Le Sommet
Secondary: PublicGlengarry District High School
Secondary: PublicVankleek Hill Collegiate Institute
Secondary: PublicÉcole secondaire catholique régionale de Hawkesbury
Secondary: Catholic

