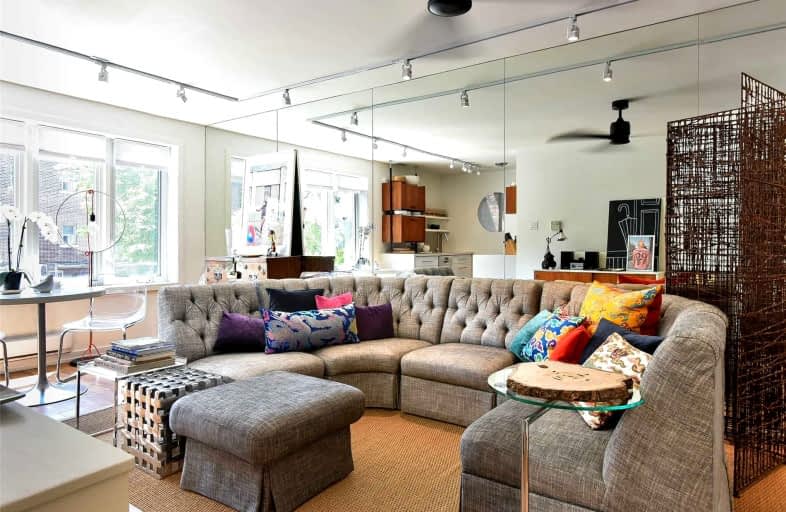Very Walkable
- Most errands can be accomplished on foot.
Rider's Paradise
- Daily errands do not require a car.
Very Bikeable
- Most errands can be accomplished on bike.

Quest Alternative School Senior
Elementary: PublicDundas Junior Public School
Elementary: PublicHoly Name Catholic School
Elementary: CatholicFrankland Community School Junior
Elementary: PublicWithrow Avenue Junior Public School
Elementary: PublicJackman Avenue Junior Public School
Elementary: PublicFirst Nations School of Toronto
Secondary: PublicMsgr Fraser College (St. Martin Campus)
Secondary: CatholicSEED Alternative
Secondary: PublicEastdale Collegiate Institute
Secondary: PublicCALC Secondary School
Secondary: PublicRosedale Heights School of the Arts
Secondary: Public-
Farmer Fruit Market
140 Danforth Avenue, Toronto 0.48km -
Fruitland
464 Danforth Avenue, Toronto 0.67km -
Noor's Fine Foods
838 Broadview Avenue, Toronto 0.7km
-
LCBO
200 Danforth Avenue, Toronto 0.45km -
Louis Cifer Brew Works
417 Danforth Avenue, Toronto 0.57km -
Bottle Shop
511 Danforth Avenue, Toronto 0.73km
-
Elle Cuisine
56 Hampton Avenue, Toronto 0.26km -
Odd Burger
731 Broadview Avenue, Toronto 0.39km -
Factory Girl
193 Danforth Avenue, Toronto 0.42km
-
Si Espresso & Pasticceria Bar
748 Broadview Avenue, Ground Floor, Toronto 0.44km -
Rooster Coffee House
479 Broadview Avenue, Toronto 0.45km -
Chatime
754 Broadview Avenue, Toronto 0.47km
-
CIBC Branch with ATM
90 Danforth Avenue, Toronto 0.51km -
Meridian Credit Union
477 Danforth Avenue, Toronto 0.65km -
TD Canada Trust Branch and ATM
480 Danforth Avenue, Toronto 0.69km
-
Mobil
449 Carlaw Avenue, Toronto 1.02km -
Esso
581 Parliament Street, Toronto 1.31km -
Circle K
581 Parliament Street, Toronto 1.32km
-
Ballet Espressivo
211 Danforth Avenue, 302 Carlaw Avenue #105, Toronto 0.4km -
Danforth Chiropractor
179 Danforth Avenue, Toronto 0.4km -
Elements of Fitness
280 Danforth Avenue, Toronto 0.47km
-
Riverdale Park Naturalisation Area
2 Montcrest Boulevard, Toronto 0.31km -
Riverdale Park East
550 Broadview Avenue, Toronto 0.33km -
Broadview Subway Station Parkette
Old Toronto 0.56km
-
Neighbourhood Library Box
70 Arundel Avenue, Toronto 0.8km -
Little Free Library
193 Riverdale Avenue, Toronto 0.8km -
Toronto Public Library - Riverdale Branch
370 Broadview Avenue, Toronto 0.82km
-
Karma Wellness
741 Broadview Avenue, Toronto 0.41km -
Dr. Peter Tzakas DC, FCCPOR - Rehab Chiropractor Toronto
179 Danforth Avenue, Toronto 0.41km -
ACADEMY FOOT AND ORTHOTIC CLINICS
752 Broadview Avenue, Toronto 0.46km
-
Loblaws
720 Broadview Avenue, Toronto 0.41km -
Pharmacy Rx World
283 Danforth Avenue, Toronto 0.42km -
SHOPPERS SIMPLY PHARMACY
101-235 Danforth Avenue, Toronto 0.42km
-
Carrot Common
348 Danforth Avenue, Toronto 0.53km -
Canadian Outlet
644 Danforth Avenue, Toronto 1km -
Gerrard Square
1000 Gerrard Street East, Toronto 1.31km
-
Blahzay Creative
170 Mill Street, Toronto 2.32km -
Imagine Cinemas Carlton Cinema
20 Carlton Street, Toronto 2.52km -
Lewis Kay Casting
10 Saint Mary Street, Toronto 2.62km
-
Factory Girl
193 Danforth Avenue, Toronto 0.42km -
ZED*80 Arcade Bar
185 Danforth Avenue, Toronto 0.42km -
Allen's
143 Danforth Avenue, Toronto 0.42km
- 1 bath
- 2 bed
- 1500 sqft
9 Maclennan Avenue, Toronto, Ontario • M4W 2Y4 • Rosedale-Moore Park
- 2 bath
- 3 bed
- 1100 sqft
23 Kings Park Boulevard, Toronto, Ontario • M4J 2B7 • Danforth Village-East York
- — bath
- — bed
Main -292 Mortimer Avenue, Toronto, Ontario • M4J 2C7 • Danforth Village-East York
- 1 bath
- 2 bed
- 1100 sqft
01-302 Sumach Street, Toronto, Ontario • M5K 3K5 • Cabbagetown-South St. James Town
- 2 bath
- 2 bed
- 1500 sqft
Main-220 Rose Park Drive, Toronto, Ontario • M4T 1R5 • Rosedale-Moore Park














