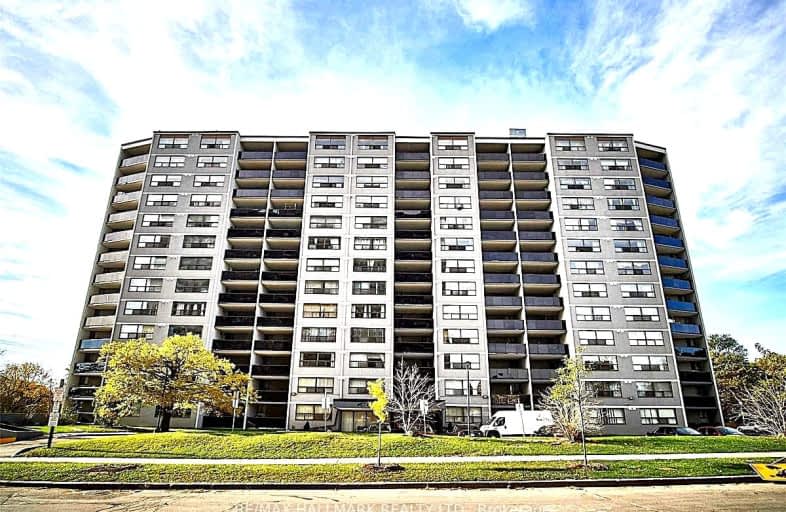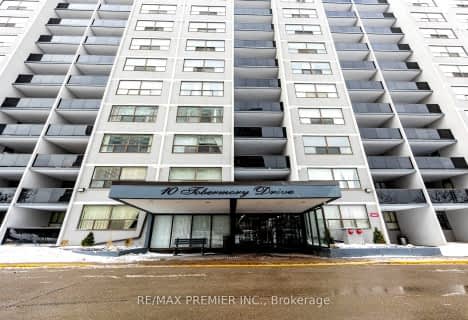Car-Dependent
- Most errands require a car.
Excellent Transit
- Most errands can be accomplished by public transportation.
Bikeable
- Some errands can be accomplished on bike.

Lamberton Public School
Elementary: PublicYorkwoods Public School
Elementary: PublicTopcliff Public School
Elementary: PublicDriftwood Public School
Elementary: PublicSt Charles Garnier Catholic School
Elementary: CatholicSt Wilfrid Catholic School
Elementary: CatholicEmery EdVance Secondary School
Secondary: PublicMsgr Fraser College (Norfinch Campus)
Secondary: CatholicC W Jefferys Collegiate Institute
Secondary: PublicEmery Collegiate Institute
Secondary: PublicJames Cardinal McGuigan Catholic High School
Secondary: CatholicWestview Centennial Secondary School
Secondary: Public-
Your Community Grocers
45 Four Winds Drive, North York 0.87km -
Durante's No Frills
1 York Gate Boulevard, North York 0.89km -
Jian Hing Supermarket
1989 Finch Avenue West, North York 0.89km
-
LCBO
1 York Gate Boulevard, North York 0.87km -
The Beer Store
2005 Finch Avenue West, North York 0.92km -
Pizza Studio
105 The Pond Road Unit 100, North York 1.22km
-
McDonald's
1831 Finch Avenue West, Downsview 0.51km -
Roti Palace Restaurant
1845 Finch Avenue West, North York 0.53km -
Pita Land
1841 Finch Avenue West, North York 0.54km
-
McDonald's
1831 Finch Avenue West, Downsview 0.51km -
Before the Dawn
1911 Finch Avenue West, North York 0.62km -
I and E International
10 San Romanoway, North York 0.65km
-
CIBC Branch with ATM
3863 Jane Street, North York 0.65km -
BMO Bank of Montreal
1 York Gate Boulevard, North York 0.93km -
RBC Royal Bank
95 The Pond Road UNIT 35, Toronto 1.33km
-
Petro-Canada
1493 Finch Avenue West, North York 0.76km -
Petro-Canada
3900 Jane Street, North York 0.78km -
Esso
4000 Jane Street, North York 0.82km
-
north york
38 Demaris Avenue, North York 0.34km -
Fit4Less
1911 Finch Avenue West, North York 0.61km -
YCRC Gym
453 Sentinel Road, North York 0.83km
-
Rudy's Garden
Toronto 0.34km -
Driftwood Park
44 Tobermory Drive, North York 0.42km -
Topcliff Park
75 Topcliff Avenue, North York 0.48km
-
Toronto Public Library - York Woods Branch (closed for renovation)
1785 Finch Avenue West, Toronto 0.16km -
Toronto Public Library - York Woods Branch Temporary Location
1 York Gate Boulevard Unit 109, North York 0.9km -
Scott Library
4700 Keele Street, North York 1.41km
-
SpeedWagon Foundation
Finch Avenue West, Toronto 0.77km -
doctor prepper
2065 Finch Avenue West, North York 1.23km -
Panel Physician North York
2065 Finch Avenue West Suite 309, North York 1.24km
-
Shoppers Drug Mart
3975 Jane Street, North York 0.69km -
Pharma D Drugs
45 Four Winds Drive, North York 0.89km -
PHARMACIA DRUGS
1995 Finch Avenue West, North York 0.89km
-
Jane Finch Mall
1911 Finch Avenue West Suite 31B, North York 0.62km -
Michael Jazz Clothing Brand + Custom Caps & T-Shirts
Michael Jazz Clothing Brand, Jane Finch Mall, 1911 Finch Avenue West, North York 0.63km -
39 Veretian Crescent
37 Venetian Crescent, North York 0.78km
-
Nat Taylor Cinema
N102 Ross Building - North, Campus Walk, Toronto 1.52km -
Price Family Cinema
Ian Macdonald Boulevard, Toronto 1.6km -
Vaughan International Film Festival Drive-In
80 Interchange Way, Concord 3.75km
-
toronto street lounge
10 San Romanoway, North York 0.65km -
The Legal and Literary Society
Osgoode, 4700 Keele Street Hall Room 0014E, North York 1.25km -
Llbo Billards, Sports Bar
Canada 1.59km
For Sale
More about this building
View 10 TOBERMORY Drive, Toronto- 1 bath
- 3 bed
- 900 sqft
317-80 Grandravine Drive, Toronto, Ontario • M3J 1B2 • York University Heights
- 2 bath
- 3 bed
- 1000 sqft
309-80 Grandravine Drive, Toronto, Ontario • M3J 1B2 • York University Heights






