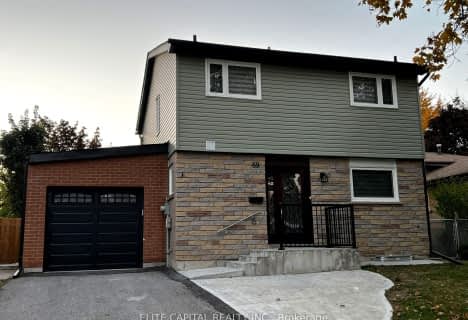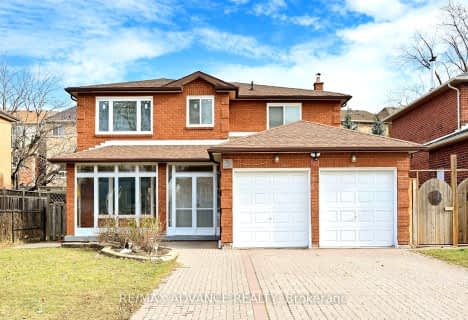Car-Dependent
- Almost all errands require a car.
Excellent Transit
- Most errands can be accomplished by public transportation.
Somewhat Bikeable
- Most errands require a car.

St Gabriel Lalemant Catholic School
Elementary: CatholicSacred Heart Catholic School
Elementary: CatholicDr Marion Hilliard Senior Public School
Elementary: PublicSt Barnabas Catholic School
Elementary: CatholicTom Longboat Junior Public School
Elementary: PublicMalvern Junior Public School
Elementary: PublicSt Mother Teresa Catholic Academy Secondary School
Secondary: CatholicFrancis Libermann Catholic High School
Secondary: CatholicWoburn Collegiate Institute
Secondary: PublicAlbert Campbell Collegiate Institute
Secondary: PublicLester B Pearson Collegiate Institute
Secondary: PublicSt John Paul II Catholic Secondary School
Secondary: Catholic-
Spade Bar & Lounge
3580 McNicoll Avenue, Toronto, ON M1V 5G2 1.88km -
G-Funk KTV
1001 sandhurst circle, Toronto, ON M1V 1Z6 2.39km -
Stag's Head
20 Milner Business Court, Scarborough, ON M1B 2C6 2.54km
-
McDonald's
2260 Markham Road, Scarborough, ON M1B 2W4 0.77km -
Real Fruit Bubble Tea
31 Tapscott Road, Suite 72, Toronto, ON M1B 4Y7 1.16km -
Tim Hortons
438 Nugget Ave, Scarborough, ON M1S 4A4 1.43km
-
Clinicare Discount Pharmacy
2250 Markham Road, Unit 3, Toronto, ON M1B 2W4 0.9km -
Shoppers Drug Mart
1400 Neilson Road, Scarborough, ON M1B 0C2 0.89km -
Medicine Shoppe Pharmacy
27 Tapscott Rd, Scarborough, ON M1B 4Y7 1.19km
-
Spicy Pizza & Wings
5637 Finch Avenue E, Scarborough, ON M1B 5K9 0.45km -
Rajin's West Indian Take Out
5743 Finch Avenue E, Scarborough, ON M1B 2G5 0.49km -
M.R Burger
5745 Finch Avenue E, Scarborough, ON M1B 2G5 0.5km
-
Malvern Town Center
31 Tapscott Road, Scarborough, ON M1B 4Y7 1.16km -
Woodside Square
1571 Sandhurst Circle, Toronto, ON M1V 1V2 2.82km -
SmartCentres - Scarborough East
799 Milner Avenue, Scarborough, ON M1B 3C3 2.85km
-
Chef's Depot
5590 Finch Ave E, Scarborough, ON M1B 1T1 0.64km -
Francois No Frills
360 McLevin Avenue, Toronto, ON M1B 0C2 0.87km -
Freshland
31 Tapscott Road, Unit 99, Toronto, ON M1B 4Y7 0.96km
-
LCBO
1571 Sandhurst Circle, Toronto, ON M1V 1V2 2.91km -
LCBO
Big Plaza, 5995 Steeles Avenue E, Toronto, ON M1V 5P7 3.25km -
LCBO
748-420 Progress Avenue, Toronto, ON M1P 5J1 4.5km
-
Esso
5551 Finch Avenue E, Scarborough, ON M1B 2T9 0.73km -
Agincourt Mazda
5500 Finch Avenue E, Scarborough, ON M1S 0C7 0.79km -
Circle K
31 Tapscott Road, Toronto, ON M1B 4Y7 1.16km
-
Cineplex Odeon
785 Milner Avenue, Toronto, ON M1B 3C3 2.85km -
Cineplex Odeon Corporation
785 Milner Avenue, Scarborough, ON M1B 3C3 2.85km -
Woodside Square Cinemas
1571 Sandhurst Circle, Scarborough, ON M1V 5K2 2.96km
-
Malvern Public Library
30 Sewells Road, Toronto, ON M1B 3G5 1.43km -
Toronto Public Library - Burrows Hall
1081 Progress Avenue, Scarborough, ON M1B 5Z6 1.84km -
Woodside Square Library
1571 Sandhurst Cir, Toronto, ON M1V 1V2 2.96km
-
Rouge Valley Health System - Rouge Valley Centenary
2867 Ellesmere Road, Scarborough, ON M1E 4B9 4.07km -
The Scarborough Hospital
3030 Birchmount Road, Scarborough, ON M1W 3W3 6.1km -
Scarborough Health Network
3050 Lawrence Avenue E, Scarborough, ON M1P 2T7 6.17km
-
White Heaven Park
105 Invergordon Ave, Toronto ON M1S 2Z1 2.97km -
Havendale Park
Havendale, Scarborough ON 4.37km -
Highland Heights Park
30 Glendower Circt, Toronto ON 5.61km
-
TD Bank Financial Group
1571 Sandhurst Cir (at McCowan Rd.), Scarborough ON M1V 1V2 2.8km -
Scotiabank
6019 Steeles Ave E, Toronto ON M1V 5P7 3.22km -
RBC Royal Bank
4751 Steeles Ave E (at Silver Star Blvd.), Toronto ON M1V 4S5 5.5km
- 3 bath
- 4 bed
Main-49 Havenview Road, Toronto, Ontario • M1S 3A4 • Agincourt South-Malvern West














