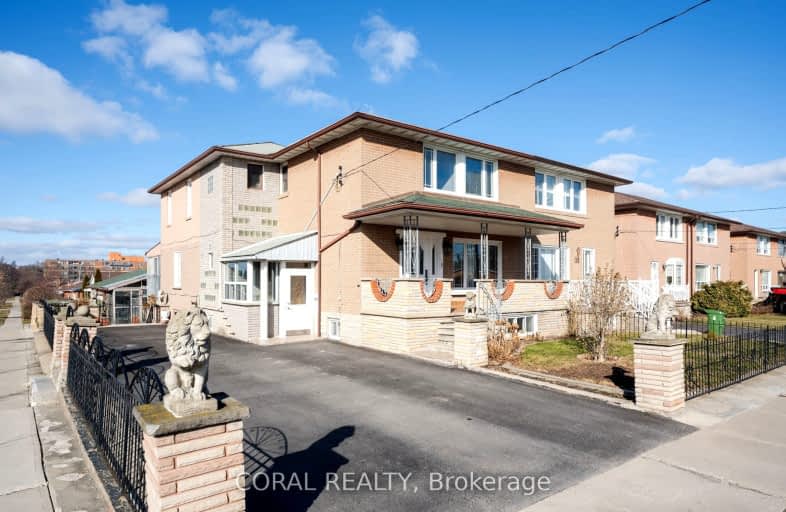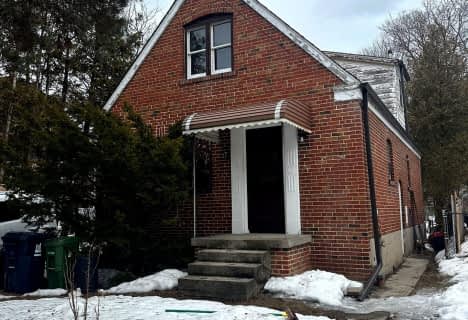Very Walkable
- Most errands can be accomplished on foot.
Excellent Transit
- Most errands can be accomplished by public transportation.
Bikeable
- Some errands can be accomplished on bike.

Norman Cook Junior Public School
Elementary: PublicJ G Workman Public School
Elementary: PublicBirch Cliff Heights Public School
Elementary: PublicSt Joachim Catholic School
Elementary: CatholicGeneral Brock Public School
Elementary: PublicDanforth Gardens Public School
Elementary: PublicCaring and Safe Schools LC3
Secondary: PublicSouth East Year Round Alternative Centre
Secondary: PublicScarborough Centre for Alternative Studi
Secondary: PublicBirchmount Park Collegiate Institute
Secondary: PublicJean Vanier Catholic Secondary School
Secondary: CatholicSATEC @ W A Porter Collegiate Institute
Secondary: Public-
Tara Inn
2365 Kingston Road, Scarborough, ON M1N 1V1 1.52km -
Working Dog Saloon
3676 St Clair Avenue E, Toronto, ON M1M 1T2 1.74km -
Sunny Lounge
41 Lebovic Ave, Unit 116, Toronto, ON M1L 4W1 2.1km
-
Tim Hortons
415 Danforth Rd, Scarborough, ON M1L 2X8 0.6km -
Tim Hortons
720 Warden Ave, Scarborough, ON M1L 4A1 1.3km -
Tim Horton's
3276 Saint Clair Avenue E, Toronto, ON M1L 1W1 1.25km
-
Venice Fitness
750 Warden Avenue, Scarborough, ON M1L 4A1 1.5km -
Resistance Fitness
2530 Kingston Road, Toronto, ON M1N 1V3 1.6km -
MIND-SET Strength & Conditioning
59 Comstock Road, Unit 3, Scarborough, ON M1L 2G6 1.87km
-
Cliffside Pharmacy
2340 Kingston Road, Scarborough, ON M1N 1V2 1.47km -
Shoppers Drug Mart
2301 Kingston Road, Toronto, ON M1N 1V1 1.52km -
Eglinton Town Pharmacy
1-127 Lebovic Avenue, Scarborough, ON M1L 4V9 1.97km
-
The Jerk Spot
535 Danforth Road, Toronto, ON M1K 1C9 0.34km -
Mama's Boys Burgers
480 Danforth Road, Toronto, ON M1K 1C7 0.34km -
Pizza Pizza
474 Danforth Road, Scarborough, ON M1K 1C6 0.35km
-
Eglinton Town Centre
1901 Eglinton Avenue E, Toronto, ON M1L 2L6 2.56km -
SmartCentres - Scarborough
1900 Eglinton Avenue E, Scarborough, ON M1L 2L9 2.7km -
Eglinton Corners
50 Ashtonbee Road, Unit 2, Toronto, ON M1L 4R5 2.64km
-
Tasteco Supermarket
462 Brichmount Road, Unit 18, Toronto, ON M1K 1N8 0.48km -
416grocery
38A N Woodrow Blvd, Scarborough, ON M1K 1W3 0.47km -
The Bulk Barn
2422 Kingston Rd, Scarborough, ON M1N 1V2 1.5km
-
LCBO
1900 Eglinton Avenue E, Eglinton & Warden Smart Centre, Toronto, ON M1L 2L9 2.76km -
The Beer Store
2727 Eglinton Ave E, Scarborough, ON M1K 2S2 3.13km -
Beer & Liquor Delivery Service Toronto
Toronto, ON 3.73km
-
Civic Autos
427 Kennedy Road, Scarborough, ON M1K 2A7 0.82km -
Warden Esso
2 Upton Road, Scarborough, ON M1L 2B8 1.43km -
Heritage Ford Sales
2660 Kingston Road, Scarborough, ON M1M 1L6 1.81km
-
Cineplex Odeon Eglinton Town Centre Cinemas
22 Lebovic Avenue, Toronto, ON M1L 4V9 2.1km -
Fox Theatre
2236 Queen St E, Toronto, ON M4E 1G2 4.56km -
Alliance Cinemas The Beach
1651 Queen Street E, Toronto, ON M4L 1G5 6.2km
-
Albert Campbell Library
496 Birchmount Road, Toronto, ON M1K 1J9 0.39km -
Kennedy Eglinton Library
2380 Eglinton Avenue E, Toronto, ON M1K 2P3 2.3km -
Dawes Road Library
416 Dawes Road, Toronto, ON M4B 2E8 2.56km
-
Providence Healthcare
3276 Saint Clair Avenue E, Toronto, ON M1L 1W1 1.26km -
Michael Garron Hospital
825 Coxwell Avenue, East York, ON M4C 3E7 5.13km -
Scarborough Health Network
3050 Lawrence Avenue E, Scarborough, ON M1P 2T7 5.22km
-
Rosetta McLain Gardens
1.91km -
Dentonia Park
Avonlea Blvd, Toronto ON 2.99km -
Wexford Park
35 Elm Bank Rd, Toronto ON 3.38km
-
TD Bank Financial Group
2020 Eglinton Ave E, Scarborough ON M1L 2M6 2.29km -
Scotiabank
2668 Eglinton Ave E (at Brimley Rd.), Toronto ON M1K 2S3 3.21km -
BMO Bank of Montreal
2739 Eglinton Ave E (at Brimley Rd), Toronto ON M1K 2S2 3.2km
- 5 bath
- 4 bed
- 2500 sqft
35 Freemon Redmon Circle, Toronto, Ontario • M1R 0G3 • Wexford-Maryvale
- 4 bath
- 4 bed
3105 Saint Clair Avenue East, Toronto, Ontario • M1L 1T8 • Clairlea-Birchmount
- 3 bath
- 4 bed
- 1500 sqft
12A Kenmore Avenue, Toronto, Ontario • M1K 1B4 • Clairlea-Birchmount














