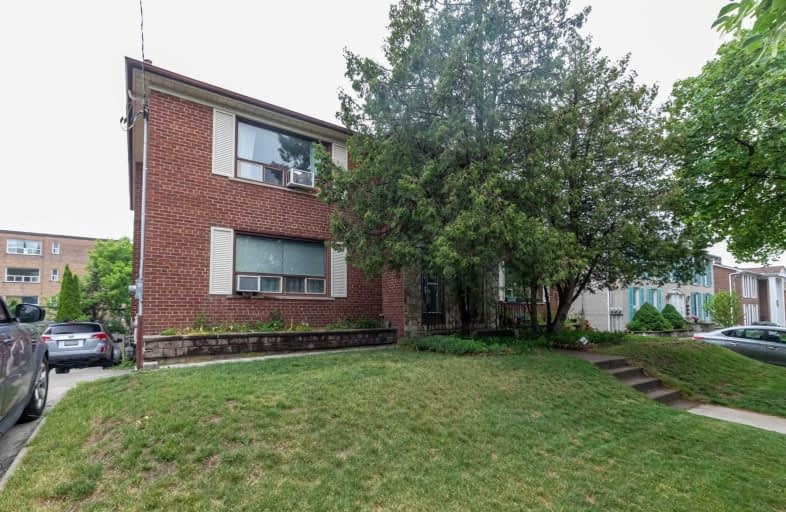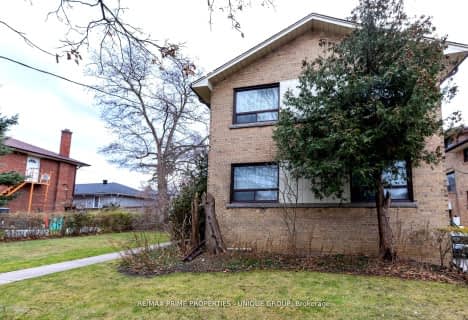
Étienne Brûlé Junior School
Elementary: Public
0.23 km
Karen Kain School of the Arts
Elementary: Public
1.20 km
St Mark Catholic School
Elementary: Catholic
0.30 km
Park Lawn Junior and Middle School
Elementary: Public
0.79 km
St Pius X Catholic School
Elementary: Catholic
1.68 km
Swansea Junior and Senior Junior and Senior Public School
Elementary: Public
1.14 km
The Student School
Secondary: Public
2.52 km
Ursula Franklin Academy
Secondary: Public
2.54 km
Runnymede Collegiate Institute
Secondary: Public
3.04 km
Etobicoke School of the Arts
Secondary: Public
1.46 km
Western Technical & Commercial School
Secondary: Public
2.54 km
Bishop Allen Academy Catholic Secondary School
Secondary: Catholic
1.51 km



