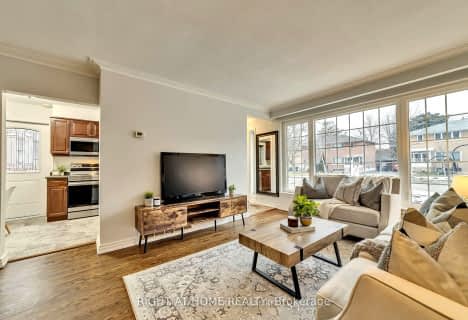
ÉIC Monseigneur-de-Charbonnel
Elementary: Catholic
1.14 km
St Cyril Catholic School
Elementary: Catholic
0.49 km
St Antoine Daniel Catholic School
Elementary: Catholic
0.58 km
Churchill Public School
Elementary: Public
0.69 km
Willowdale Middle School
Elementary: Public
0.76 km
R J Lang Elementary and Middle School
Elementary: Public
0.90 km
Avondale Secondary Alternative School
Secondary: Public
1.43 km
Drewry Secondary School
Secondary: Public
1.23 km
ÉSC Monseigneur-de-Charbonnel
Secondary: Catholic
1.15 km
Cardinal Carter Academy for the Arts
Secondary: Catholic
1.70 km
Newtonbrook Secondary School
Secondary: Public
1.97 km
Earl Haig Secondary School
Secondary: Public
1.50 km
$
$4,200
- 4 bath
- 4 bed
150 Crestwood Road, Vaughan, Ontario • L4J 1A8 • Crestwood-Springfarm-Yorkhill
$
$4,150
- 3 bath
- 4 bed
- 2000 sqft
# Mai-34 Fontainbleau Drive, Toronto, Ontario • M2M 1N9 • Newtonbrook West








