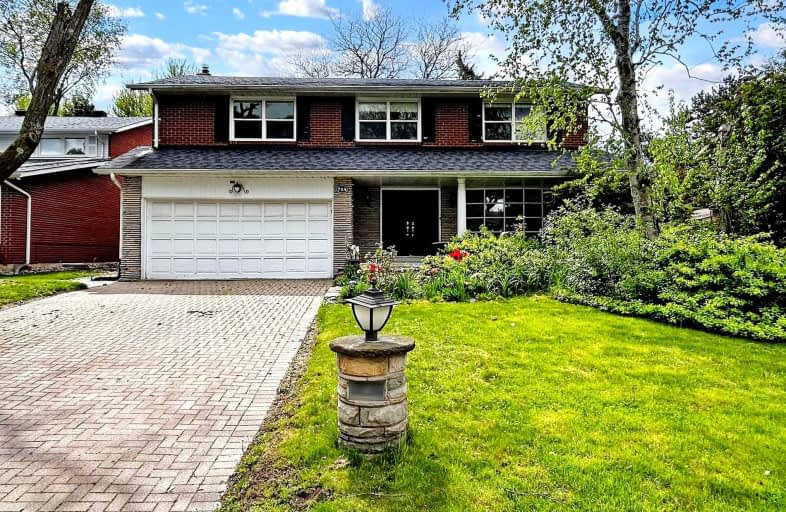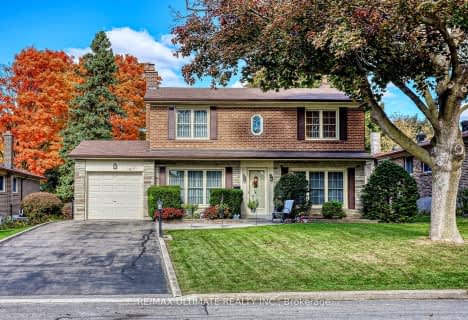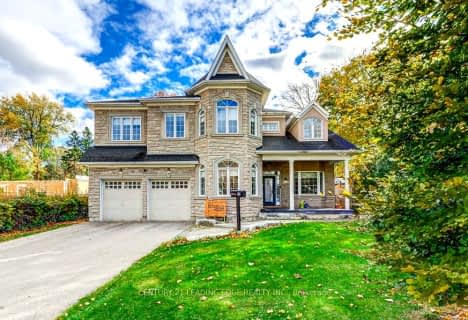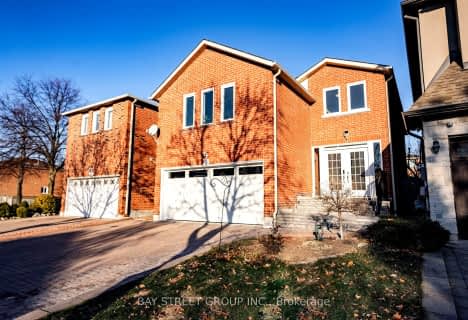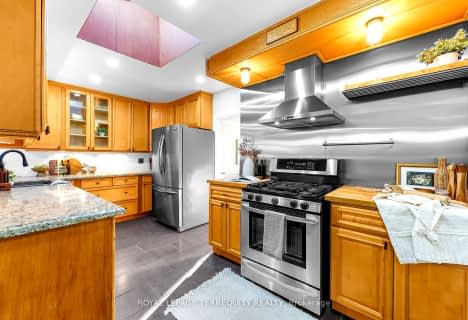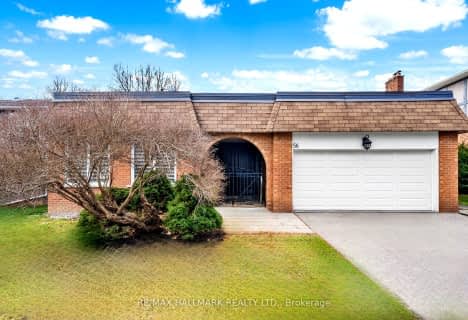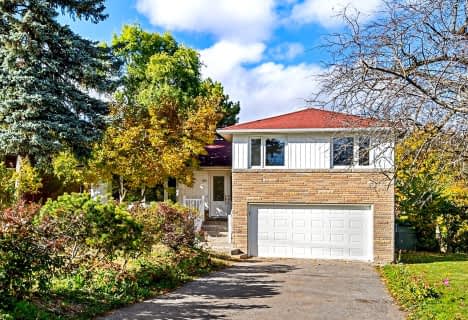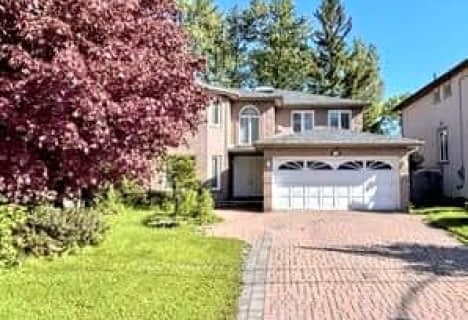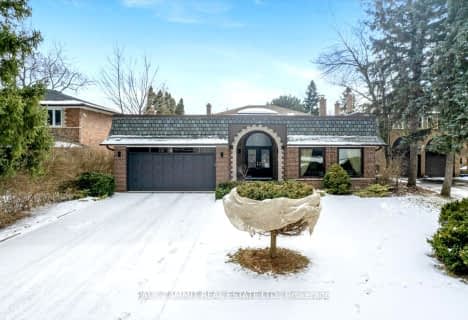Car-Dependent
- Most errands require a car.
Good Transit
- Some errands can be accomplished by public transportation.
Somewhat Bikeable
- Most errands require a car.

St Agnes Catholic School
Elementary: CatholicSteelesview Public School
Elementary: PublicBayview Glen Public School
Elementary: PublicLillian Public School
Elementary: PublicHenderson Avenue Public School
Elementary: PublicCummer Valley Middle School
Elementary: PublicAvondale Secondary Alternative School
Secondary: PublicDrewry Secondary School
Secondary: PublicSt. Joseph Morrow Park Catholic Secondary School
Secondary: CatholicNewtonbrook Secondary School
Secondary: PublicBrebeuf College School
Secondary: CatholicThornhill Secondary School
Secondary: Public-
Ruddington Park
75 Ruddington Dr, Toronto ON 1.28km -
Bestview Park
Ontario 1.31km -
Bayview Glen Park
Markham ON 1.48km
-
RBC Royal Bank
7163 Yonge St, Markham ON L3T 0C6 1.62km -
TD Bank Financial Group
5928 Yonge St (Drewry Ave), Willowdale ON M2M 3V9 1.98km -
TD Bank Financial Group
100 Steeles Ave W (Hilda), Thornhill ON L4J 7Y1 2km
- — bath
- — bed
- — sqft
66 Lloydminster Crescent, Toronto, Ontario • M2M 2S1 • Newtonbrook East
- 4 bath
- 4 bed
- 2500 sqft
14 Weatherstone Crescent, Toronto, Ontario • M2H 1C2 • Bayview Woods-Steeles
- 3 bath
- 5 bed
- 2500 sqft
69 Royal Orchard Boulevard, Markham, Ontario • L3T 3C7 • Royal Orchard
- 5 bath
- 4 bed
- 3000 sqft
35 Forest Park Crescent, Markham, Ontario • L3T 2M5 • Royal Orchard
