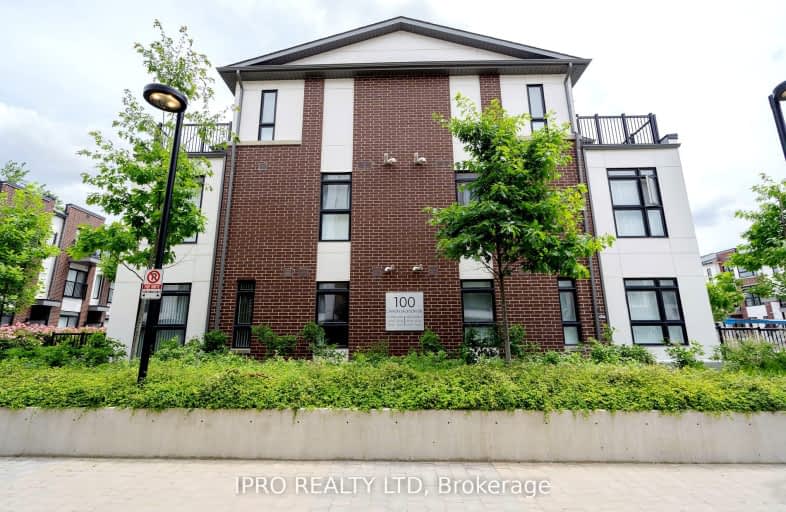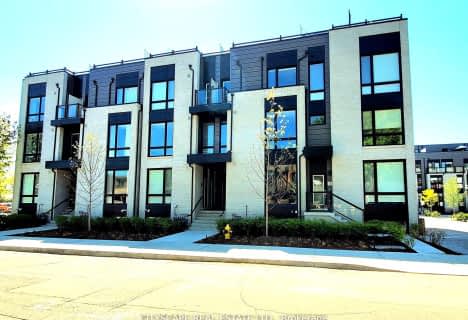Walker's Paradise
- Daily errands do not require a car.
Excellent Transit
- Most errands can be accomplished by public transportation.
Very Bikeable
- Most errands can be accomplished on bike.

Lucy McCormick Senior School
Elementary: PublicHigh Park Alternative School Junior
Elementary: PublicCarleton Village Junior and Senior Public School
Elementary: PublicIndian Road Crescent Junior Public School
Elementary: PublicKeele Street Public School
Elementary: PublicAnnette Street Junior and Senior Public School
Elementary: PublicThe Student School
Secondary: PublicUrsula Franklin Academy
Secondary: PublicGeorge Harvey Collegiate Institute
Secondary: PublicBishop Marrocco/Thomas Merton Catholic Secondary School
Secondary: CatholicWestern Technical & Commercial School
Secondary: PublicHumberside Collegiate Institute
Secondary: Public-
Perth Square Park
350 Perth Ave (at Dupont St.), Toronto ON 1.18km -
High Park
1873 Bloor St W (at Parkside Dr), Toronto ON M6R 2Z3 1.34km -
Rennie Park
1 Rennie Ter, Toronto ON M6S 4Z9 2.31km
-
RBC Royal Bank
1970 Saint Clair Ave W, Toronto ON M6N 0A3 0.76km -
BMO Bank of Montreal
2471 St Clair Ave W (at Runnymede), Toronto ON M6N 4Z5 1.44km -
TD Bank Financial Group
1347 St Clair Ave W, Toronto ON M6E 1C3 1.74km
- 2 bath
- 2 bed
- 900 sqft
09-31 Florence Street, Toronto, Ontario • M6K 1P4 • Little Portugal
- 2 bath
- 2 bed
- 800 sqft
16-630 Rogers Road, Toronto, Ontario • M6M 0B4 • Keelesdale-Eglinton West
- 2 bath
- 2 bed
- 800 sqft
06-40 Ed Clark Gardens, Toronto, Ontario • M6N 0B5 • Weston-Pellam Park
- 2 bath
- 2 bed
- 1000 sqft
215-870 Jane Street, Toronto, Ontario • M6N 4C2 • Rockcliffe-Smythe
- 2 bath
- 2 bed
- 800 sqft
108-870 Jane Street, Toronto, Ontario • M6N 4C2 • Rockcliffe-Smythe







