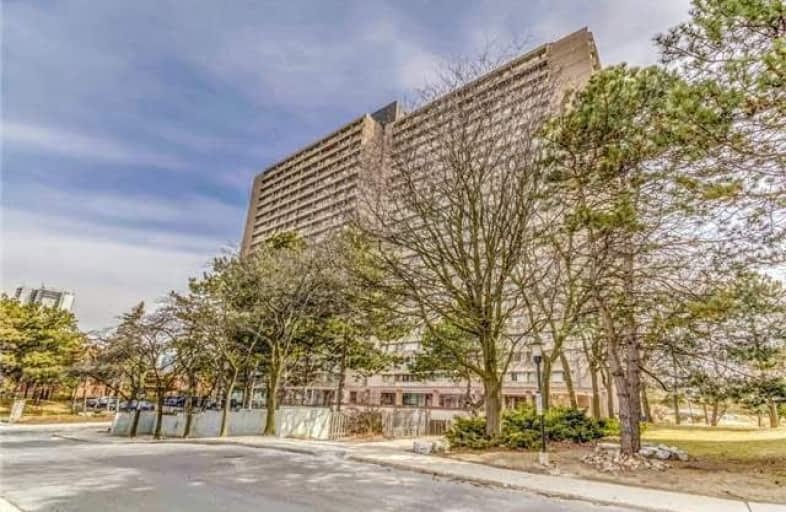
École élémentaire catholique Curé-Labrosse
Elementary: Catholic
4,642.29 km
École élémentaire publique Le Sommet
Elementary: Public
4,643.85 km
École intermédiaire catholique - Pavillon Hawkesbury
Elementary: Catholic
4,645.27 km
École élémentaire publique Nouvel Horizon
Elementary: Public
4,643.74 km
École élémentaire catholique de l'Ange-Gardien
Elementary: Catholic
4,660.44 km
École élémentaire catholique Paul VI
Elementary: Catholic
4,643.64 km
École secondaire catholique Le Relais
Secondary: Catholic
4,664.53 km
Charlottenburgh and Lancaster District High School
Secondary: Public
4,671.67 km
École secondaire publique Le Sommet
Secondary: Public
4,643.77 km
Glengarry District High School
Secondary: Public
4,664.93 km
Vankleek Hill Collegiate Institute
Secondary: Public
4,652.37 km
École secondaire catholique régionale de Hawkesbury
Secondary: Catholic
4,645.27 km
-
Sunnybrook Park
Eglinton Ave E (at Leslie St), Toronto ON 2.67km -
Edwards Gardens
755 Lawrence Ave E, Toronto ON M3C 1P2 3.52km -
Wexford Park
35 Elm Bank Rd, Toronto ON 3.66km
-
TD Bank Financial Group
15 Clock Tower Rd (Shops at Don Mills), Don Mills ON M3C 0E1 2.76km -
TD Bank Financial Group
15 Eglinton Sq (btw Victoria Park Ave. & Pharmacy Ave.), Scarborough ON M1L 2K1 2.82km -
BMO Bank of Montreal
627 Pharmacy Ave, Toronto ON M1L 3H3 3.1km
More about this building
View 100 Leeward Galway, Toronto

