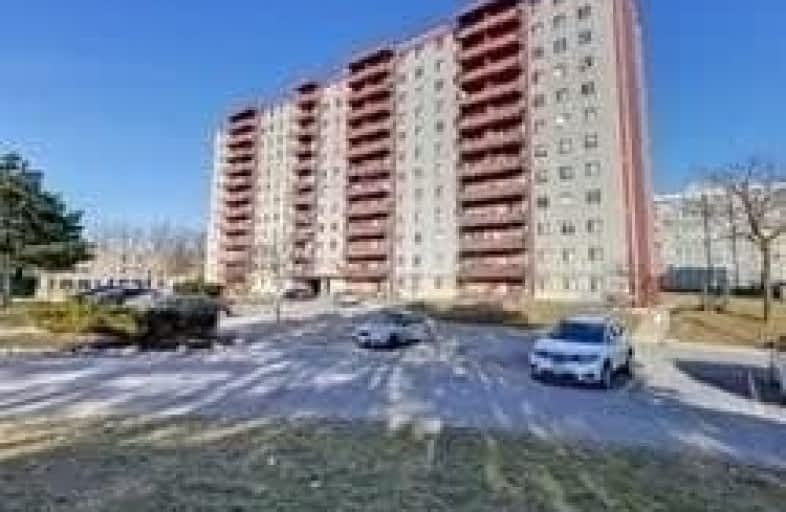Car-Dependent
- Almost all errands require a car.
5
/100
Good Transit
- Some errands can be accomplished by public transportation.
69
/100
Somewhat Bikeable
- Most errands require a car.
45
/100

École élémentaire Mathieu-da-Costa
Elementary: Public
1.45 km
George Anderson Public School
Elementary: Public
0.92 km
Joyce Public School
Elementary: Public
0.55 km
Regina Mundi Catholic School
Elementary: Catholic
0.77 km
Charles E Webster Public School
Elementary: Public
1.58 km
Immaculate Conception Catholic School
Elementary: Catholic
1.33 km
Yorkdale Secondary School
Secondary: Public
1.65 km
Downsview Secondary School
Secondary: Public
2.85 km
George Harvey Collegiate Institute
Secondary: Public
2.50 km
Madonna Catholic Secondary School
Secondary: Catholic
2.64 km
York Memorial Collegiate Institute
Secondary: Public
1.93 km
Dante Alighieri Academy
Secondary: Catholic
0.87 km
-
Downsview Memorial Parkette
Keele St. and Wilson Ave., Toronto ON 2.51km -
The Cedarvale Walk
Toronto ON 2.92km -
Cedarvale Playground
41 Markdale Ave, Toronto ON 3.35km
-
TD Bank Financial Group
2390 Keele St, Toronto ON M6M 4A5 0.87km -
CIBC
1400 Lawrence Ave W (at Keele St.), Toronto ON M6L 1A7 0.89km -
CIBC
2866 Dufferin St (at Glencairn Ave.), Toronto ON M6B 3S6 1.13km
For Sale
2 Bedrooms
More about this building
View 100 Lotherton Pathway, Toronto

