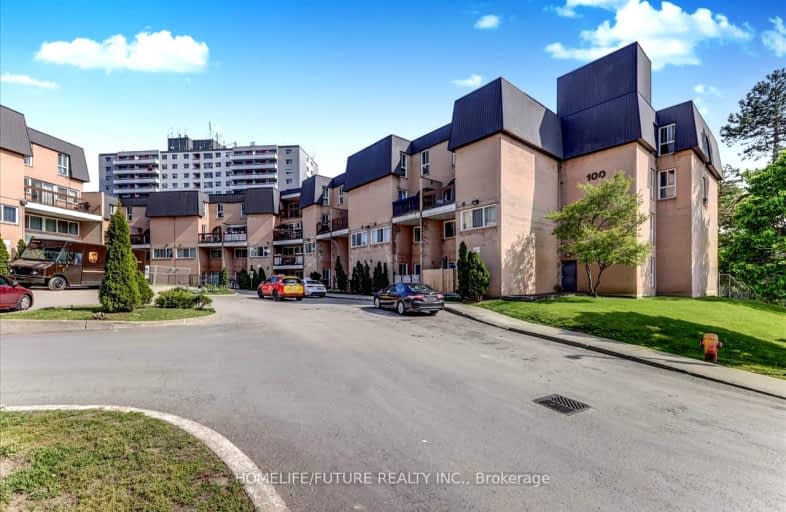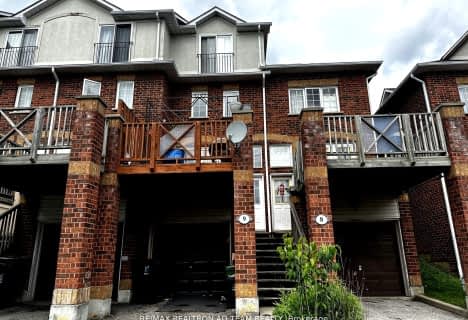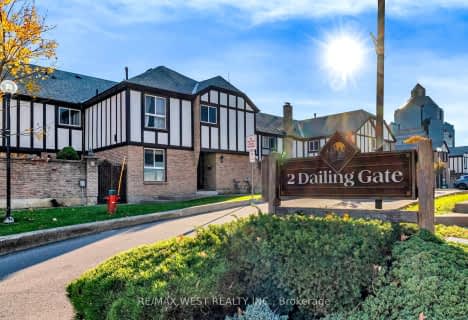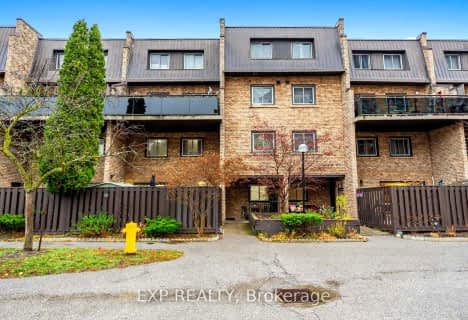Car-Dependent
- Almost all errands require a car.
Excellent Transit
- Most errands can be accomplished by public transportation.
Somewhat Bikeable
- Almost all errands require a car.
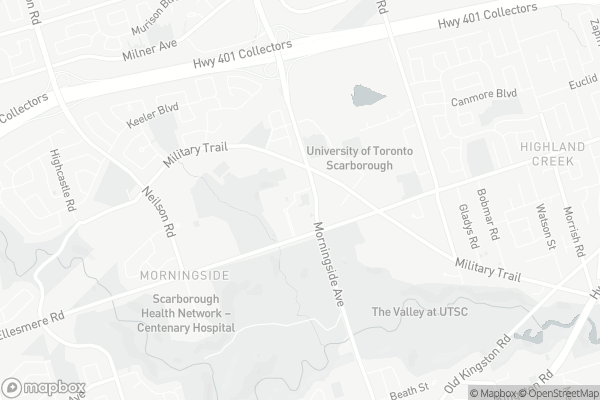
Highland Creek Public School
Elementary: PublicSt Florence Catholic School
Elementary: CatholicLucy Maud Montgomery Public School
Elementary: PublicWest Hill Public School
Elementary: PublicMorrish Public School
Elementary: PublicMilitary Trail Public School
Elementary: PublicMaplewood High School
Secondary: PublicSt Mother Teresa Catholic Academy Secondary School
Secondary: CatholicWest Hill Collegiate Institute
Secondary: PublicWoburn Collegiate Institute
Secondary: PublicLester B Pearson Collegiate Institute
Secondary: PublicSt John Paul II Catholic Secondary School
Secondary: Catholic-
Food Basics
2900 Ellesmere Road, Scarborough 0.77km -
FUSION SUPERMARKET 嘉禾超市
1150 Morningside Avenue Suite 113, Scarborough 1.52km -
Gunaams Supermarket
1145 Morningside Avenue Unit #33, Scarborough 1.55km
-
LCBO
785 Milner Avenue, Scarborough 1.32km -
The Beer Store
871 Milner Avenue, Scarborough 1.34km -
LCBO
4525 Kingston Road, Scarborough 1.95km
-
Yahsonice@jamroc
80 Mornelle Court, Scarborough 0.1km -
Ojah Buka
750 Morningside Avenue, Scarborough 0.11km -
Pizza Pizza
Centennial College - Morningside Campus, 755 Morningside Avenue, Scarborough 0.19km
-
Tim Hortons
875 Morningside Avenue, Scarborough 0.37km -
La Prep
University of Toronto Scarborough, 1095 Military Trail, Scarborough 0.45km -
Chatime
B1F, UTSC, Student Centre, 1265 Military Trail, Scarborough 0.71km
-
Meridian Credit Union
797 Milner Avenue, Scarborough 1.4km -
RBC Royal Bank
865 Milner Avenue, Toronto 1.43km -
TD Canada Trust Branch and ATM
4515 Kingston Road, Scarborough 1.95km
-
Petro-Canada & Car Wash
3100 Ellesmere Road, Scarborough 0.26km -
HUSKY
800 Morningside Avenue, Scarborough 0.28km -
Circle K
1149 Morningside Avenue, Scarborough 1.62km
-
Fit4Less
855 Milner Avenue, Scarborough 1.46km -
Snap Fitness
8130 Sheppard Avenue East Suite 108 and 109, Toronto 1.74km -
Sweetlife
Kingston Road, Scarborough 2.01km
-
Ellesmere Ravine
3000 Ellesmere Road, Toronto 0.46km -
Bonspiel Park
Scarborough 0.52km -
Bonspiel Park
50 Bonspiel Drive, Scarborough 0.53km
-
The BRIDGE Library
1095 Military Trail, Scarborough 0.43km -
University of Toronto Scarborough Library
1265 Military Trail, Scarborough 0.77km -
Toronto Public Library - Highland Creek Branch
3550 Ellesmere Road, Toronto 1.61km
-
Pathways/25 Neilson
25 Neilson Road, Scarborough 0.89km -
Scarborough Health Network - Centenary hospital
2867 Ellesmere Road, Scarborough 1.08km -
Centenary Foot Clinic
2863 Ellesmere Road #404, Scarborough 1.09km
-
Food Basics Pharmacy
2900 Ellesmere Road, Scarborough 0.78km -
Shoppers Drug Mart
2863 Ellesmere Road suite 201, Scarborough 1.09km -
Walmart Pharmacy
799 Milner Avenue, Scarborough 1.25km
-
Centenary Plaza
2900 Ellesmere Road, Scarborough 0.77km -
SmartCentres Scarborough East
799 Milner Avenue, Scarborough 1.3km -
Scarborough Shopping Centre
850 Milner Avenue, Toronto 1.46km
-
Cineplex Odeon Morningside Cinemas
785 Milner Avenue, Scarborough 1.33km
-
Pool Sides Bar & Grille
Toronto 0.37km -
Hq sports bar & lounge
1139 Morningside Avenue, Scarborough 1.54km -
Tropical Nights Restaurant & Lounge
1154 Morningside Avenue, Scarborough 1.58km
- 3 bath
- 3 bed
- 1200 sqft
108-4060 Lawrence Avenue East, Toronto, Ontario • M1E 4V4 • West Hill
