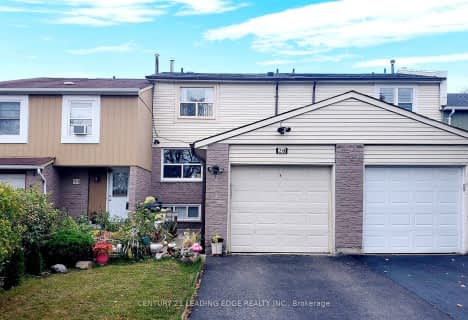
St Gabriel Lalemant Catholic School
Elementary: Catholic
0.47 km
Sacred Heart Catholic School
Elementary: Catholic
0.58 km
Dr Marion Hilliard Senior Public School
Elementary: Public
0.68 km
Berner Trail Junior Public School
Elementary: Public
0.87 km
Tom Longboat Junior Public School
Elementary: Public
0.50 km
Mary Shadd Public School
Elementary: Public
0.89 km
St Mother Teresa Catholic Academy Secondary School
Secondary: Catholic
0.97 km
West Hill Collegiate Institute
Secondary: Public
4.63 km
Woburn Collegiate Institute
Secondary: Public
3.39 km
Albert Campbell Collegiate Institute
Secondary: Public
3.72 km
Lester B Pearson Collegiate Institute
Secondary: Public
0.57 km
St John Paul II Catholic Secondary School
Secondary: Catholic
2.97 km




