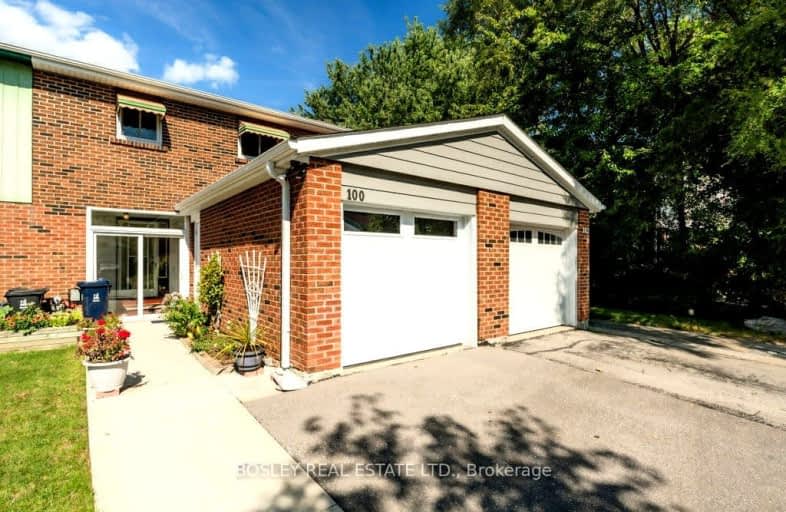Very Walkable
- Most errands can be accomplished on foot.
70
/100
Good Transit
- Some errands can be accomplished by public transportation.
68
/100
Somewhat Bikeable
- Most errands require a car.
34
/100

St Florence Catholic School
Elementary: Catholic
0.83 km
Lucy Maud Montgomery Public School
Elementary: Public
0.86 km
St Columba Catholic School
Elementary: Catholic
0.46 km
Grey Owl Junior Public School
Elementary: Public
0.18 km
Berner Trail Junior Public School
Elementary: Public
0.50 km
Emily Carr Public School
Elementary: Public
0.71 km
St Mother Teresa Catholic Academy Secondary School
Secondary: Catholic
0.68 km
West Hill Collegiate Institute
Secondary: Public
3.66 km
Woburn Collegiate Institute
Secondary: Public
2.98 km
Cedarbrae Collegiate Institute
Secondary: Public
5.30 km
Lester B Pearson Collegiate Institute
Secondary: Public
0.83 km
St John Paul II Catholic Secondary School
Secondary: Catholic
1.96 km
-
Rouge National Urban Park
Zoo Rd, Toronto ON M1B 5W8 4km -
Milliken Park
5555 Steeles Ave E (btwn McCowan & Middlefield Rd.), Scarborough ON M9L 1S7 5.3km -
Birkdale Ravine
1100 Brimley Rd, Scarborough ON M1P 3X9 5.82km
-
TD Bank Financial Group
7670 Markham Rd, Markham ON L3S 4S1 6.36km -
TD Bank Financial Group
2650 Lawrence Ave E, Scarborough ON M1P 2S1 6.96km -
RBC Royal Bank
60 Copper Creek Dr, Markham ON L6B 0P2 7.06km



