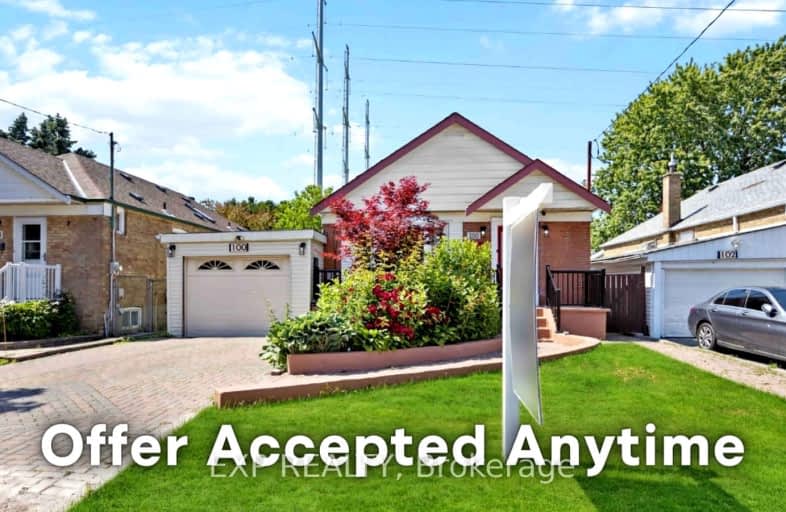Somewhat Walkable
- Some errands can be accomplished on foot.
Excellent Transit
- Most errands can be accomplished by public transportation.
Very Bikeable
- Most errands can be accomplished on bike.

Dorset Park Public School
Elementary: PublicGeneral Crerar Public School
Elementary: PublicIonview Public School
Elementary: PublicLord Roberts Junior Public School
Elementary: PublicSt Lawrence Catholic School
Elementary: CatholicSt Albert Catholic School
Elementary: CatholicCaring and Safe Schools LC3
Secondary: PublicScarborough Centre for Alternative Studi
Secondary: PublicBendale Business & Technical Institute
Secondary: PublicWinston Churchill Collegiate Institute
Secondary: PublicDavid and Mary Thomson Collegiate Institute
Secondary: PublicJean Vanier Catholic Secondary School
Secondary: Catholic-
Barans Turkish Cuisine & Bar
2043 Eglinton Avenue E, Toronto, ON M1L 2M9 1.48km -
Diana's Oyster Bar and Grill
2105 Lawrence Avenue E, Scarborough, ON M1R 2Z4 1.49km -
Arabica Lounge
2088 Lawrence Avenue E, Toronto, ON M1R 2Z5 1.58km
-
Starbucks
1156 Kennedy Road, Toronto, ON M1P 2L1 1.21km -
McDonald's
2701 Lawrence Avenue East, Scarborough, ON M1P 2S2 1.55km -
Tim Hortons
960 Warden Avenue, Toronto, ON M1L 4C9 1.58km
-
Shoppers Drug Mart
2251 Lawrence Avenue E, Toronto, ON M1P 2P5 0.81km -
Shoppers Drug Mart
2428 Eglinton Avenue East, Scarborough, ON M1K 2E2 1.07km -
Pharmasave Wexford Heights Pharmacy
2050 Lawrence Avenue E, Scarborough, ON M1R 2Z6 1.74km
-
Spicy Dragon
1060 Kennedy Road, Toronto, ON M1P 0.81km -
Subway
1060 Kennedy Road, Toronto, ON M1P 2K7 0.81km -
Jesse Jr
1060 Kennedy Road, Scarborough, ON M1P 2K7 0.81km
-
Eglinton Corners
50 Ashtonbee Road, Unit 2, Toronto, ON M1L 4R5 1.8km -
SmartCentres - Scarborough
1900 Eglinton Avenue E, Scarborough, ON M1L 2L9 2.25km -
Golden Mile Shopping Centre
1880 Eglinton Avenue E, Scarborough, ON M1L 2L1 2.73km
-
Lone Tai Supermarket
2300 Lawrence Avenue E, Scarborough, ON M1P 2R2 0.97km -
Rob's No Frills
2430 Eglinton Avenue E, Toronto, ON M1K 2P7 1.16km -
Food Basics
2131 Lawrence Avenue E, Scarborough, ON M1R 5G4 1.35km
-
LCBO
1900 Eglinton Avenue E, Eglinton & Warden Smart Centre, Toronto, ON M1L 2L9 2km -
Magnotta Winery
1760 Midland Avenue, Scarborough, ON M1P 3C2 2.04km -
LCBO
21 William Kitchen Rd, Scarborough, ON M1P 5B7 3.56km
-
Exallan Heating & Air Conditioning
57 Moorecroft Cresent, Toronto, ON M1K 3T9 0.64km -
Toronto Home Comfort
2300 Lawrence Avenue E, Unit 31, Toronto, ON M1P 2R2 0.86km -
Petro-Canada
2320 Lawrence Avenue E, Scarborough, ON M1P 2P9 0.91km
-
Cineplex Odeon Eglinton Town Centre Cinemas
22 Lebovic Avenue, Toronto, ON M1L 4V9 2.47km -
Cineplex Cinemas Scarborough
300 Borough Drive, Scarborough Town Centre, Scarborough, ON M1P 4P5 4.04km -
Cineplex VIP Cinemas
12 Marie Labatte Road, unit B7, Toronto, ON M3C 0H9 5.87km
-
Toronto Public Library - McGregor Park
2219 Lawrence Avenue E, Toronto, ON M1P 2P5 0.9km -
Kennedy Eglinton Library
2380 Eglinton Avenue E, Toronto, ON M1K 2P3 1.09km -
Toronto Public Library- Bendale Branch
1515 Danforth Rd, Scarborough, ON M1J 1H5 2.62km
-
Scarborough General Hospital Medical Mall
3030 Av Lawrence E, Scarborough, ON M1P 2T7 2.62km -
Scarborough Health Network
3050 Lawrence Avenue E, Scarborough, ON M1P 2T7 2.72km -
Providence Healthcare
3276 Saint Clair Avenue E, Toronto, ON M1L 1W1 3.47km
-
Wigmore Park
Elvaston Dr, Toronto ON 3.19km -
Broadlands Park
16 Castlegrove Blvd, Toronto ON M3A 1K9 3.94km -
Lynngate Park
133 Cass Ave, Toronto ON M1T 2B5 4.44km
-
Scotiabank
2154 Lawrence Ave E (Birchmount & Lawrence), Toronto ON M1R 3A8 1.15km -
TD Bank Financial Group
3115 Kingston Rd (Kingston Rd and Fenway Heights), Scarborough ON M1M 1P3 3.91km -
TD Bank Financial Group
2098 Brimley Rd, Toronto ON M1S 5X1 5.23km














