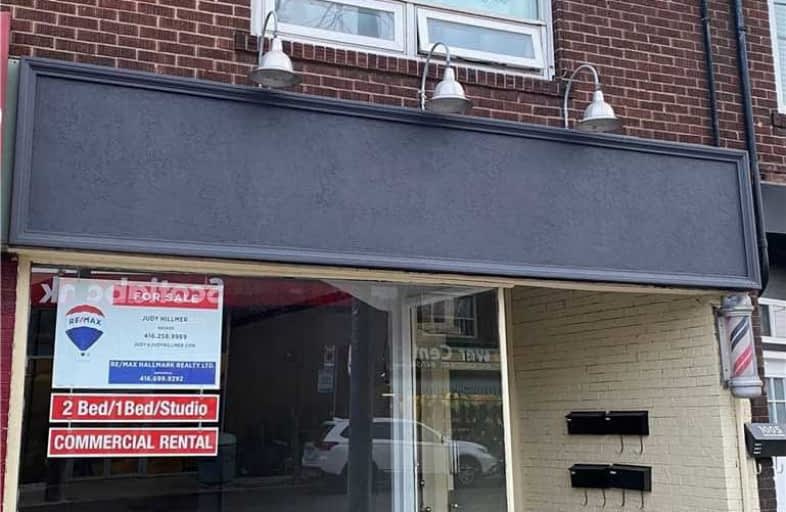Sold on Jun 25, 2021
Note: Property is not currently for sale or for rent.

-
Type: Att/Row/Twnhouse
-
Style: 2-Storey
-
Lot Size: 16.24 x 92 Feet
-
Age: No Data
-
Taxes: $8,674 per year
-
Days on Site: 37 Days
-
Added: May 19, 2021 (1 month on market)
-
Updated:
-
Last Checked: 2 months ago
-
MLS®#: E5246383
-
Listed By: Re/max hallmark realty ltd., brokerage
***Includes 1007 Kingston Rd *** First Time Offered For Sale In 35 Years! Originally Built As A House With A Commercial Space At The Rear! Rare Opportunity For A Unique And Versatile Building And Reliable Investment. 1 Commercial / 1 X 2 Bdrm / 1 X 1 Bdrm / 1 Large Studio Apt Located On Trendy Upper Beaches Strip During A Period Of Development And Growth. Sep Hydro Meters. Clean Slate As All Units Will Be Vacant On Closing
Extras
3 Fridges, 3 Stoves, 1 Exhaust Fan, Ceiling Fan, Window Coverings, Murphy Bed In Studio Apt, Gas Boiler & Equip, Hwt (Owned). Right Of Way Off Bingham Ave To Rear Entrances (Speak To La)
Property Details
Facts for 1009 Kingston Road, Toronto
Status
Days on Market: 37
Last Status: Sold
Sold Date: Jun 25, 2021
Closed Date: Sep 01, 2021
Expiry Date: Sep 30, 2021
Sold Price: $1,335,000
Unavailable Date: Jun 25, 2021
Input Date: May 24, 2021
Property
Status: Sale
Property Type: Att/Row/Twnhouse
Style: 2-Storey
Area: Toronto
Community: The Beaches
Availability Date: 30 - 120 Dys
Inside
Bedrooms: 4
Bathrooms: 4
Kitchens: 3
Rooms: 8
Den/Family Room: No
Air Conditioning: None
Fireplace: No
Washrooms: 4
Building
Basement: Unfinished
Heat Type: Radiant
Heat Source: Gas
Exterior: Brick
Water Supply: Municipal
Special Designation: Unknown
Parking
Driveway: None
Garage Type: None
Fees
Tax Year: 2020
Tax Legal Description: Pt Lot 119-120 Plan 1408 Toronto Ca530334
Taxes: $8,674
Highlights
Feature: Electric Car
Feature: Public Transit
Land
Cross Street: Kingston Rd & Bingha
Municipality District: Toronto E02
Fronting On: South
Pool: None
Sewer: Sewers
Lot Depth: 92 Feet
Lot Frontage: 16.24 Feet
Zoning: Cr2(C1:R1.5*1988
Additional Media
- Virtual Tour: https://unbranded.youriguide.com/1009_kingston_rd_toronto_on
Rooms
Room details for 1009 Kingston Road, Toronto
| Type | Dimensions | Description |
|---|---|---|
| Other Main | 8.57 x 4.62 | 2 Pc Bath |
| Kitchen 2nd | 3.07 x 3.51 | |
| Living 2nd | 3.55 x 3.77 | |
| Dining 2nd | 1.61 x 2.56 | |
| Master 2nd | 3.29 x 4.70 | Closet, Hardwood Floor |
| Br 2nd | 3.91 x 3.44 | Closet, Hardwood Floor |
| Kitchen Ground | 3.46 x 3.38 | Open Concept, Hardwood Floor |
| Dining Ground | 2.94 x 3.31 | Open Concept, Hardwood Floor |
| Living Ground | 4.18 x 3.31 | Open Concept, Hardwood Floor |
| Kitchen Lower | 2.63 x 3.25 | Open Concept, Tile Floor |
| Living Lower | 3.86 x 3.25 | Open Concept, Tile Floor, Walk-Out |
| Br Lower | 3.67 x 3.25 | Tile Floor |
| XXXXXXXX | XXX XX, XXXX |
XXXX XXX XXXX |
$X,XXX,XXX |
| XXX XX, XXXX |
XXXXXX XXX XXXX |
$X,XXX,XXX | |
| XXXXXXXX | XXX XX, XXXX |
XXXXXXX XXX XXXX |
|
| XXX XX, XXXX |
XXXXXX XXX XXXX |
$X,XXX,XXX |
| XXXXXXXX XXXX | XXX XX, XXXX | $1,335,000 XXX XXXX |
| XXXXXXXX XXXXXX | XXX XX, XXXX | $1,390,000 XXX XXXX |
| XXXXXXXX XXXXXXX | XXX XX, XXXX | XXX XXXX |
| XXXXXXXX XXXXXX | XXX XX, XXXX | $1,390,000 XXX XXXX |

Blantyre Public School
Elementary: PublicSt Denis Catholic School
Elementary: CatholicCourcelette Public School
Elementary: PublicBalmy Beach Community School
Elementary: PublicSt John Catholic School
Elementary: CatholicAdam Beck Junior Public School
Elementary: PublicNotre Dame Catholic High School
Secondary: CatholicMonarch Park Collegiate Institute
Secondary: PublicNeil McNeil High School
Secondary: CatholicBirchmount Park Collegiate Institute
Secondary: PublicMalvern Collegiate Institute
Secondary: PublicSATEC @ W A Porter Collegiate Institute
Secondary: Public- 3 bath
- 4 bed
95 John Bell Crescent, Toronto, Ontario • M1L 0G5 • Clairlea-Birchmount



