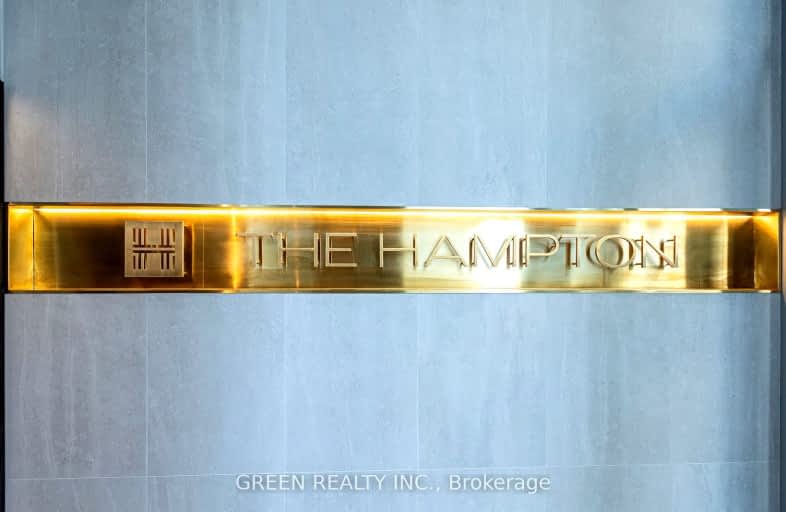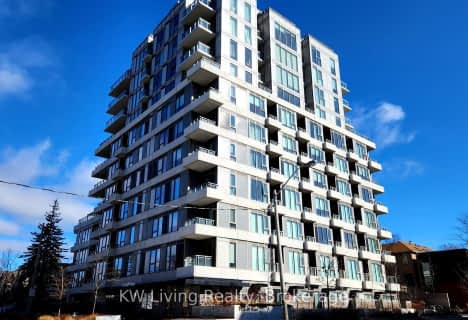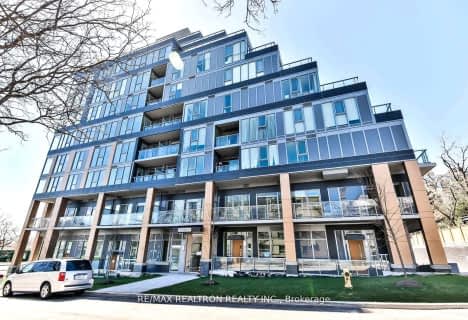
Walker's Paradise
- Daily errands do not require a car.
Rider's Paradise
- Daily errands do not require a car.
Bikeable
- Some errands can be accomplished on bike.

Spectrum Alternative Senior School
Elementary: PublicSt Monica Catholic School
Elementary: CatholicHodgson Senior Public School
Elementary: PublicJohn Fisher Junior Public School
Elementary: PublicDavisville Junior Public School
Elementary: PublicEglinton Junior Public School
Elementary: PublicMsgr Fraser College (Midtown Campus)
Secondary: CatholicLeaside High School
Secondary: PublicMarshall McLuhan Catholic Secondary School
Secondary: CatholicNorth Toronto Collegiate Institute
Secondary: PublicLawrence Park Collegiate Institute
Secondary: PublicNorthern Secondary School
Secondary: Public-
88 Erskine Dog Park
Toronto ON 0.47km -
Forest Hill Road Park
179A Forest Hill Rd, Toronto ON 1.46km -
Loring-Wyle Parkette
276 St Clair Ave W, Toronto ON M4V 1R9 2.24km
-
RBC Royal Bank
2346 Yonge St (at Orchard View Blvd.), Toronto ON M4P 2W7 0.29km -
Scotiabank
1 St Clair Ave E (at Yonge St.), Toronto ON M4T 2V7 2.27km -
BMO Bank of Montreal
2953 Bathurst St (Frontenac), Toronto ON M6B 3B2 2.86km
- 2 bath
- 2 bed
- 800 sqft
1602-101 Erskine Avenue, Toronto, Ontario • M4P 0C5 • Mount Pleasant West
- — bath
- — bed
- — sqft
1105-60 St Clair Avenue West, Toronto, Ontario • M4V 1M7 • Yonge-St. Clair
- 2 bath
- 2 bed
- 700 sqft
4302-8 Eglinton Avenue East, Toronto, Ontario • M4P 0C1 • Mount Pleasant West
- 1 bath
- 2 bed
- 700 sqft
2304-320 Tweedsmuir Avenue, Toronto, Ontario • M5P 2Y3 • Forest Hill South
- 2 bath
- 2 bed
- 1200 sqft
Ph 16-20 Glebe Road West, Toronto, Ontario • M5P 1C9 • Yonge-Eglinton
- 2 bath
- 2 bed
- 1200 sqft
402-350 Lonsdale Road, Toronto, Ontario • M5P 1R6 • Forest Hill South
- 2 bath
- 2 bed
- 1000 sqft
404-188 Eglinton Avenue East, Toronto, Ontario • M4P 2X7 • Mount Pleasant West
- 2 bath
- 2 bed
- 1000 sqft
303-223 Saint Clair Avenue West, Toronto, Ontario • M4V 1R3 • Casa Loma
- 2 bath
- 3 bed
- 800 sqft
2409-39 Roehampton Avenue, Toronto, Ontario • M4P 1P9 • Mount Pleasant West













