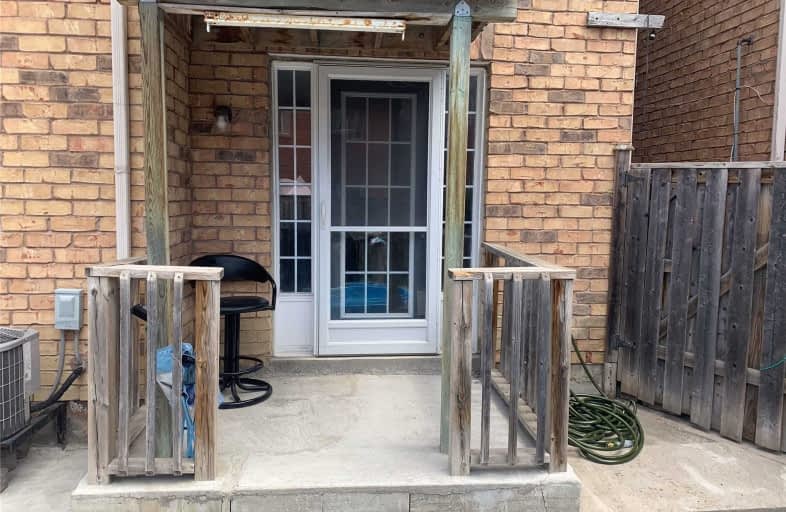
St Catherine of Siena Catholic Elementary School
Elementary: Catholic
1.81 km
Venerable John Merlini Catholic School
Elementary: Catholic
1.42 km
St Roch Catholic School
Elementary: Catholic
1.03 km
Humber Summit Middle School
Elementary: Public
1.40 km
Gracedale Public School
Elementary: Public
1.13 km
North Kipling Junior Middle School
Elementary: Public
2.03 km
Emery EdVance Secondary School
Secondary: Public
2.59 km
Thistletown Collegiate Institute
Secondary: Public
3.95 km
Woodbridge College
Secondary: Public
2.37 km
Emery Collegiate Institute
Secondary: Public
2.63 km
North Albion Collegiate Institute
Secondary: Public
2.44 km
Father Bressani Catholic High School
Secondary: Catholic
3.94 km


