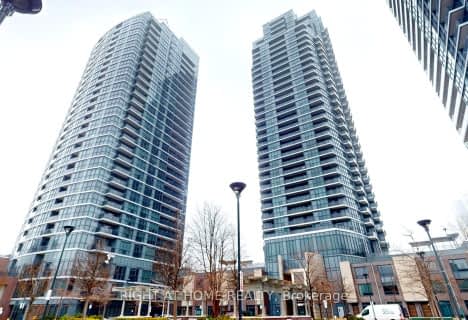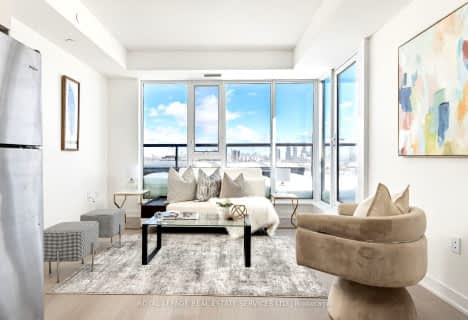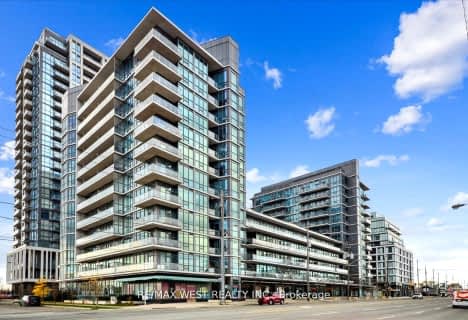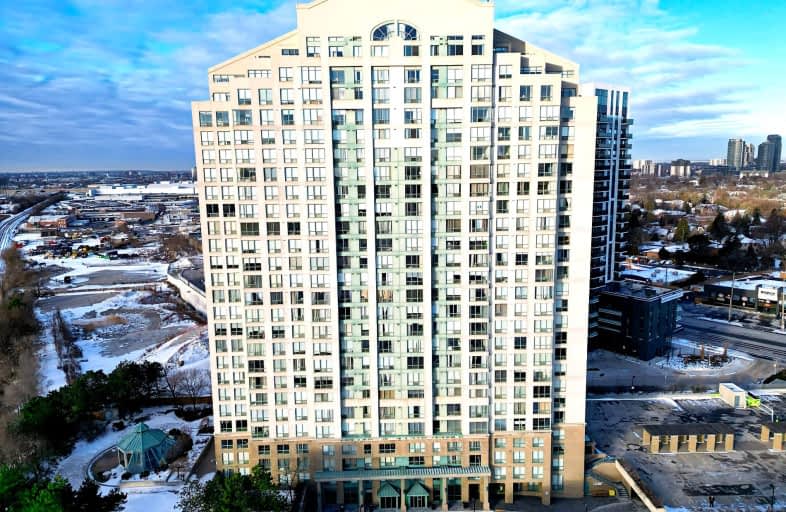
Very Walkable
- Most errands can be accomplished on foot.
Rider's Paradise
- Daily errands do not require a car.
Somewhat Bikeable
- Most errands require a car.
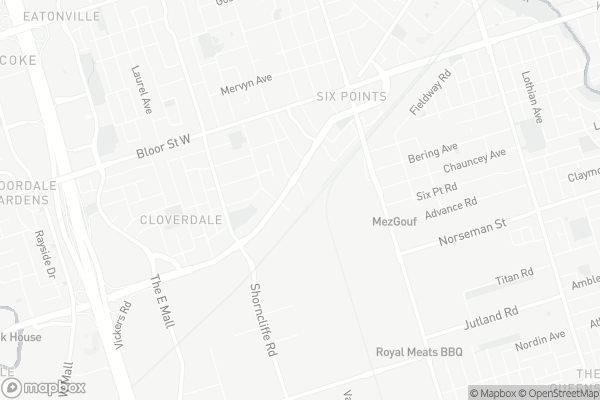
St Elizabeth Catholic School
Elementary: CatholicBloorlea Middle School
Elementary: PublicWedgewood Junior School
Elementary: PublicHoly Angels Catholic School
Elementary: CatholicIslington Junior Middle School
Elementary: PublicOur Lady of Peace Catholic School
Elementary: CatholicEtobicoke Year Round Alternative Centre
Secondary: PublicBurnhamthorpe Collegiate Institute
Secondary: PublicLakeshore Collegiate Institute
Secondary: PublicEtobicoke School of the Arts
Secondary: PublicEtobicoke Collegiate Institute
Secondary: PublicBishop Allen Academy Catholic Secondary School
Secondary: Catholic-
M&M Food Market
5230 Dundas Street West, Toronto 0.62km -
Food Basics
5559 Dundas Street West, Toronto 1.06km -
Metro Ontario Inc
5559 Dundas Street West, Etobicoke 1.12km
-
Wine Kitz
5230 Dundas Street West, Etobicoke 0.56km -
Mascot Brewery
37 Advance Road, Etobicoke 0.95km -
The Beer Store
10 The East Mall Crescent, Etobicoke 1.04km
-
Taste Of Thailand Cuisine
5310 Dundas Street West, Etobicoke 0.16km -
Kebab 49 - Turkish Restaurant
5308 Dundas Street West, Etobicoke 0.16km -
Popeyes Louisiana Kitchen
5306 Dundas Street West, Etobicoke 0.17km
-
Java Joe's
5353 Dundas Street West, Etobicoke 0.15km -
McDonald's
5453 Dundas Street West, Toronto 0.33km -
Tim Hortons
5250 Dundas Street West, Etobicoke 0.39km
-
RBC Royal Bank
5322 Dundas Street West, Toronto 0.16km -
BMO Bank of Montreal
3835 Bloor Street West, Etobicoke 0.66km -
TD Canada Trust Branch and ATM
3868 Bloor Street West, Etobicoke 0.7km
-
Shell
5286 Dundas Street West, Etobicoke 0.26km -
Circle K
5470 Dundas Street West, Etobicoke 0.55km -
Esso
5470 Dundas Street West, Etobicoke 0.56km
-
Cloverdale Park Calisthenics Equipment
65 Shaver Avenue South, Etobicoke 0.5km -
TREKFIT - Outdoor fitness
10 Wilmar Road, Etobicoke 0.61km -
C.O.R.E Studio CSS
14 Advance Road, Etobicoke 0.71km
-
Cloverdale Park
Etobicoke 0.43km -
Cloverdale Park
63 Shaver Avenue South, Etobicoke 0.51km -
Woji park
Greenfield Drive, Toronto 0.6km
-
Toronto Public Library - Eatonville Branch
430 Burnhamthorpe Road, Etobicoke 2.05km -
Toronto Public Library - Brentwood Branch
36 Brentwood Road North, Etobicoke 2.46km -
Little Free Library
111 Rathburn Road, Etobicoke 2.78km
-
Dundas Kipling Pharmacy
5359 Dundas Street West, Etobicoke 0.1km -
Queensway Sleep Clinic
5359 Dundas Street West suite 202, Etobicoke 0.1km -
St. Andrew's Walk-in Clinic
3832 Bloor Street West Suite 1, Etobicoke 0.72km
-
Dundas Kipling Pharmacy
5359 Dundas Street West, Etobicoke 0.1km -
Etobicoke First Pharmacy
104-5468 Dundas Street West, Etobicoke 0.49km -
Shoppers Drug Mart
5230 Dundas Street West, Etobicoke 0.62km
-
Jenco Canada LED
887 Kipling Avenue, Etobicoke 0.56km -
Six Points Plaza
5230 Dundas Street West, Etobicoke 0.62km -
powerdaysale
225 The East Mall #1664, Toronto 1.05km
-
Cineplex Cinemas Queensway & VIP
1025 The Queensway, Etobicoke 2.49km -
Kingsway Theatre
3030 Bloor Street West, Etobicoke 2.59km
-
Canadiana Restaurant
5230 Dundas Street West, Etobicoke 0.63km -
Kanu Bar & Grill
3832A Bloor Street West, Etobicoke 0.72km -
Mascot Brewery
37 Advance Road, Etobicoke 0.95km
- 1 bath
- 1 bed
- 500 sqft
520-4208 Dundas Street West, Toronto, Ontario • M8X 0B1 • Edenbridge-Humber Valley
- 1 bath
- 1 bed
- 600 sqft
2803-9 Valhalla Inn Road, Toronto, Ontario • M9B 0B9 • Islington-City Centre West
- 1 bath
- 1 bed
- 600 sqft
906-5 Michael Power Place, Toronto, Ontario • M9A 0A3 • Islington-City Centre West
- 2 bath
- 2 bed
- 800 sqft
413-17 Michael Power Place, Toronto, Ontario • M9A 5G5 • Islington-City Centre West
- 1 bath
- 1 bed
- 600 sqft
911-859 The Queensway, Toronto, Ontario • M8Z 1N8 • Stonegate-Queensway
- 2 bath
- 3 bed
- 1400 sqft
412-714 The West Mall, Toronto, Ontario • M9C 4X1 • Eringate-Centennial-West Deane
- 2 bath
- 2 bed
- 800 sqft
1602-3 Michael Power Place, Toronto, Ontario • M9A 0A2 • Islington-City Centre West
- 1 bath
- 1 bed
- 500 sqft
903-15 Zorra Street, Toronto, Ontario • M8Z 4Z6 • Islington-City Centre West
- 1 bath
- 1 bed
- 500 sqft
101-1185 The Queensway, Toronto, Ontario • M8Z 0C6 • Islington-City Centre West
- 1 bath
- 1 bed
2801-36 Zorra Street, Toronto, Ontario • M8Z 0G5 • Islington-City Centre West
- 2 bath
- 2 bed
- 800 sqft
423-859 The Queensway, Toronto, Ontario • M8Z 1N8 • Stonegate-Queensway



