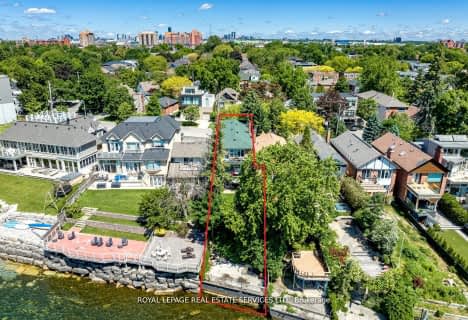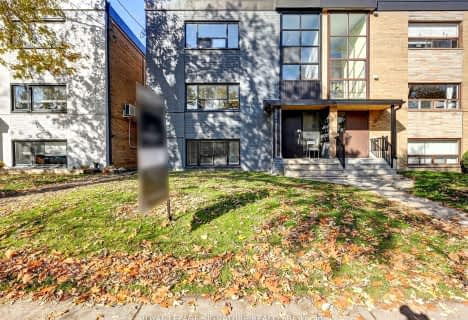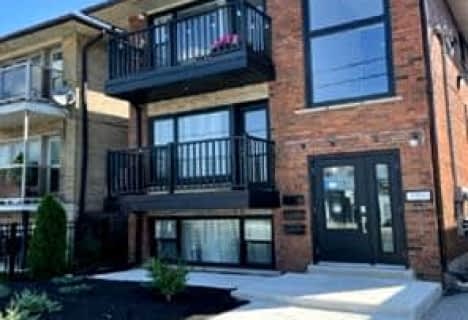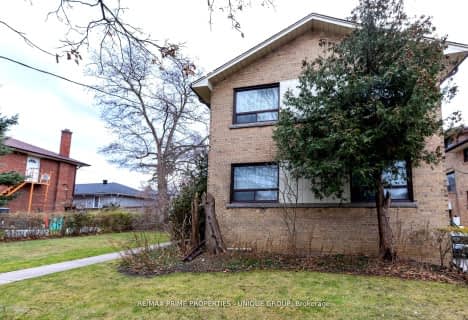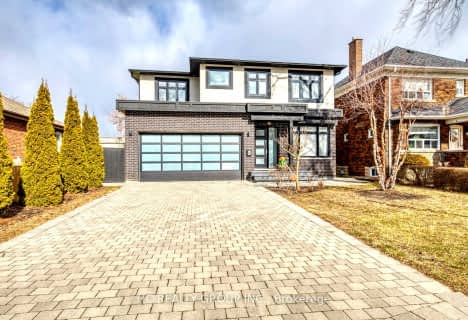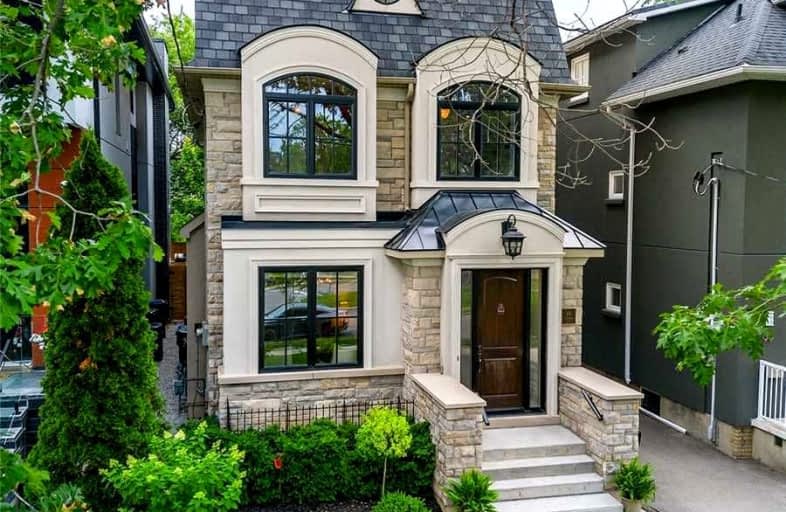
Video Tour
Somewhat Walkable
- Most errands can be accomplished on foot.
70
/100
Good Transit
- Some errands can be accomplished by public transportation.
67
/100
Very Bikeable
- Most errands can be accomplished on bike.
86
/100

George R Gauld Junior School
Elementary: Public
0.60 km
St Louis Catholic School
Elementary: Catholic
1.18 km
David Hornell Junior School
Elementary: Public
0.41 km
St Leo Catholic School
Elementary: Catholic
0.40 km
Second Street Junior Middle School
Elementary: Public
1.52 km
John English Junior Middle School
Elementary: Public
0.58 km
The Student School
Secondary: Public
4.67 km
Ursula Franklin Academy
Secondary: Public
4.70 km
Lakeshore Collegiate Institute
Secondary: Public
2.72 km
Etobicoke School of the Arts
Secondary: Public
1.77 km
Father John Redmond Catholic Secondary School
Secondary: Catholic
3.12 km
Bishop Allen Academy Catholic Secondary School
Secondary: Catholic
2.14 km
-
Norris Crescent Parkette
24A Norris Cres (at Lake Shore Blvd), Toronto ON 0.8km -
Grand Avenue Park
Toronto ON 0.93km -
Humber Bay Promenade Park
2195 Lake Shore Blvd W (SW of Park Lawn Rd), Etobicoke ON 0.96km
-
RBC Royal Bank
1000 the Queensway, Etobicoke ON M8Z 1P7 1.32km -
TD Bank Financial Group
2814 Lake Shore Blvd W (Third St), Etobicoke ON M8V 1H7 1.8km -
TD Bank Financial Group
1315 the Queensway (Kipling), Etobicoke ON M8Z 1S8 2.77km


