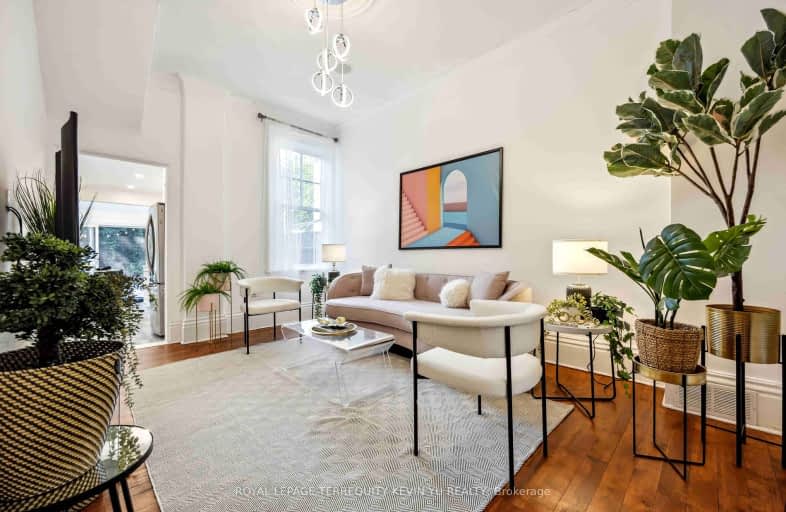
3D Walkthrough
Walker's Paradise
- Daily errands do not require a car.
97
/100
Excellent Transit
- Most errands can be accomplished by public transportation.
87
/100
Biker's Paradise
- Daily errands do not require a car.
100
/100

Msgr Fraser College (OL Lourdes Campus)
Elementary: Catholic
0.17 km
Collège français élémentaire
Elementary: Public
0.50 km
Church Street Junior Public School
Elementary: Public
0.53 km
Winchester Junior and Senior Public School
Elementary: Public
0.18 km
Our Lady of Lourdes Catholic School
Elementary: Catholic
0.15 km
Rose Avenue Junior Public School
Elementary: Public
0.55 km
Msgr Fraser College (St. Martin Campus)
Secondary: Catholic
0.74 km
Native Learning Centre
Secondary: Public
0.54 km
Collège français secondaire
Secondary: Public
0.45 km
Msgr Fraser-Isabella
Secondary: Catholic
0.58 km
Jarvis Collegiate Institute
Secondary: Public
0.32 km
Rosedale Heights School of the Arts
Secondary: Public
1.12 km
-
Allan Gardens Conservatory
19 Horticultural Ave (Carlton & Sherbourne), Toronto ON M5A 2P2 0.4km -
James Canning Gardens
15 Gloucester St (Yonge), Toronto ON 0.9km -
Riverdale Park West
500 Gerrard St (at River St.), Toronto ON M5A 2H3 0.97km
-
RBC Royal Bank
101 Dundas St W (at Bay St), Toronto ON M5G 1C4 1.4km -
BMO Bank of Montreal
2 Queen St E (at Yonge St), Toronto ON M5C 3G7 1.48km -
Scotiabank
279 King St E (at Princess St.), Toronto ON M5A 1K2 1.61km



