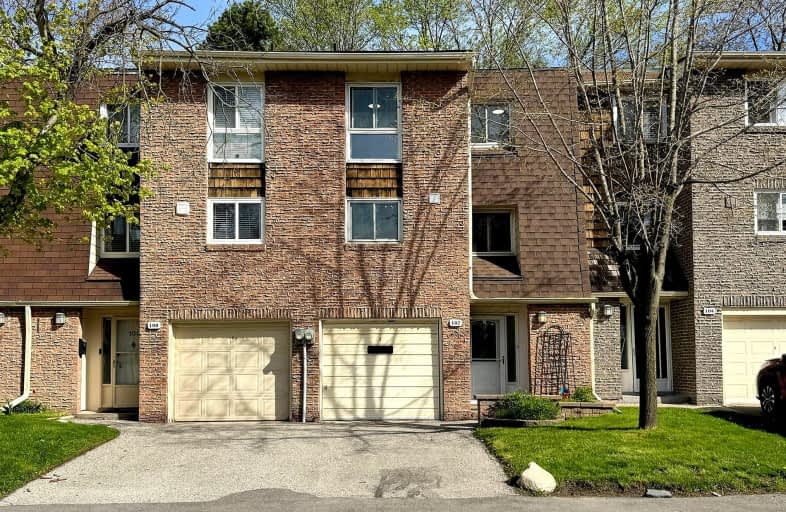Very Walkable
- Most errands can be accomplished on foot.
Good Transit
- Some errands can be accomplished by public transportation.
Very Bikeable
- Most errands can be accomplished on bike.

Don Valley Middle School
Elementary: PublicOur Lady of Guadalupe Catholic School
Elementary: CatholicSt Matthias Catholic School
Elementary: CatholicLescon Public School
Elementary: PublicSeneca Hill Public School
Elementary: PublicCrestview Public School
Elementary: PublicNorth East Year Round Alternative Centre
Secondary: PublicMsgr Fraser College (Northeast)
Secondary: CatholicPleasant View Junior High School
Secondary: PublicGeorge S Henry Academy
Secondary: PublicGeorges Vanier Secondary School
Secondary: PublicA Y Jackson Secondary School
Secondary: Public-
Godstone Park
71 Godstone Rd, Toronto ON M2J 3C8 0.72km -
East Don Parklands
Leslie St (btwn Steeles & Sheppard), Toronto ON 1.67km -
Havenbrook Park
15 Havenbrook Blvd, Toronto ON M2J 1A3 2.23km
-
Finch-Leslie Square
191 Ravel Rd, Toronto ON M2H 1T1 1km -
Banque Nationale du Canada
2002 Sheppard Ave E, North York ON M2J 5B3 2.47km -
RBC Royal Bank
27 Rean Dr (Sheppard), North York ON M2K 0A6 3.18km
- 3 bath
- 3 bed
- 1200 sqft
17-90 George Henry Boulevard, Toronto, Ontario • M2J 1E7 • Henry Farm
- 2 bath
- 3 bed
- 1400 sqft
181RC-181 Rusty Crestway Way, Toronto, Ontario • M2J 2Y5 • Don Valley Village
- 2 bath
- 3 bed
- 1200 sqft
77 Cheryl Shep Way, Toronto, Ontario • M2J 4R5 • Don Valley Village













