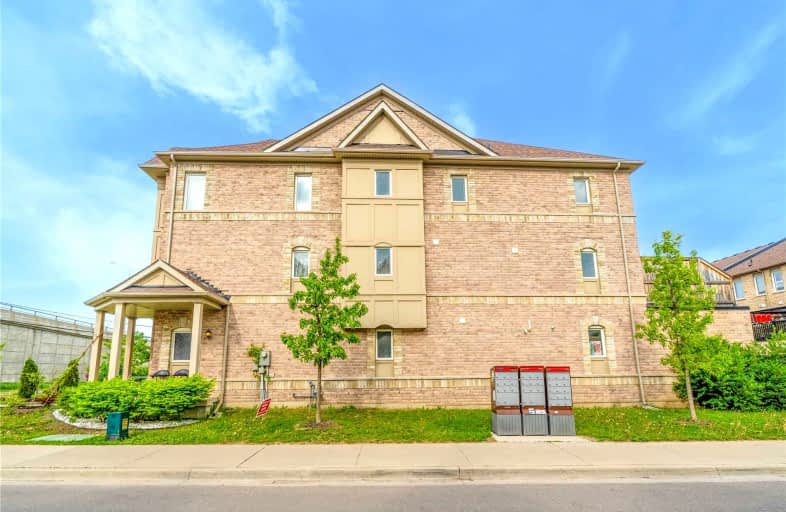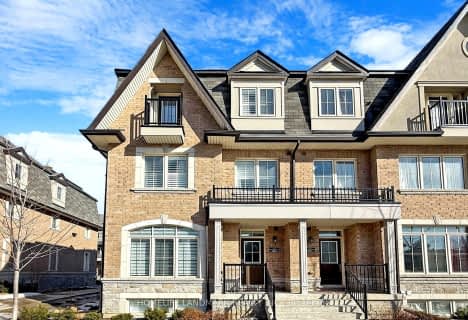Sold on May 28, 2022
Note: Property is not currently for sale or for rent.

-
Type: Att/Row/Twnhouse
-
Style: 3-Storey
-
Lot Size: 17.26 x 107.05 Feet
-
Age: No Data
-
Taxes: $3,788 per year
-
Days on Site: 4 Days
-
Added: May 24, 2022 (4 days on market)
-
Updated:
-
Last Checked: 3 months ago
-
MLS®#: E5628969
-
Listed By: Re/max hallmark realty ltd., brokerage
Rarely Offered, In The Prime Location Of Toronto's Dorset Park Neighborhood, This Gorgeous Freehold Townhome Built By The Highly Reputable Monarch That Has The Look And Feel Of A Semi-Detached, Perfect For First Time Buyers Or Those Who Are Looking To Upsize/Downsize And/Or Investors, Bright Luxury And Airy With Tons Of Upgrades, Including Hardwood Floors Throughout, Potlights Throughout, Ss Appliances, 2 Parking Spots, 3 Spacious Bedrooms With Oversized Windows That Offer Lots Of Natural Lights, Primary Bedroom With Ensuite And His/Her Closets, Open Concept Kitchen Combined With Dining That Opens Up To A Large Terrace/Sundeck, Ground Floor Living Room Can Be Used As A 4th Bedroom With A W/I Closet And A 4 Piece Bath, Few Mins Walk To Ellesmere Lrt, Close To Costco, 401, Schools, Parks, Places Of Worship, Mall, Restaurants And Plazas. You Have To See It To Believe It.
Extras
Ss Fridge, Ss Dishwasher, Ss Gas Stove, Ss Rangehood, Washer/Dryer, All Elfs, Central Ac. Exclude All Drapes And Rods, Hwt Is Rental
Property Details
Facts for 1027 Ellesmere Road East, Toronto
Status
Days on Market: 4
Last Status: Sold
Sold Date: May 28, 2022
Closed Date: Jul 14, 2022
Expiry Date: Aug 02, 2022
Sold Price: $1,075,000
Unavailable Date: May 28, 2022
Input Date: May 24, 2022
Prior LSC: Listing with no contract changes
Property
Status: Sale
Property Type: Att/Row/Twnhouse
Style: 3-Storey
Area: Toronto
Community: Dorset Park
Availability Date: Immediate/Tba
Inside
Bedrooms: 4
Bathrooms: 4
Kitchens: 1
Rooms: 7
Den/Family Room: Yes
Air Conditioning: Central Air
Fireplace: No
Laundry Level: Lower
Washrooms: 4
Building
Basement: Fin W/O
Heat Type: Forced Air
Heat Source: Gas
Exterior: Brick
Elevator: N
Water Supply: Municipal
Special Designation: Unknown
Retirement: N
Parking
Driveway: Private
Garage Spaces: 1
Garage Type: Attached
Covered Parking Spaces: 1
Total Parking Spaces: 2
Fees
Tax Year: 2021
Tax Legal Description: Plan 66M2506 Pt Blk 1 Rp 66R26877 Parts 1 And 22
Taxes: $3,788
Highlights
Feature: Library
Feature: Park
Feature: Place Of Worship
Feature: Public Transit
Feature: School
Feature: Terraced
Land
Cross Street: Kennedy And Ellesmer
Municipality District: Toronto E04
Fronting On: South
Pool: None
Sewer: Other
Lot Depth: 107.05 Feet
Lot Frontage: 17.26 Feet
Lot Irregularities: Irregular
Zoning: Residential
Rooms
Room details for 1027 Ellesmere Road East, Toronto
| Type | Dimensions | Description |
|---|---|---|
| Family Main | 4.10 x 8.52 | Hardwood Floor, Pot Lights, Large Window |
| Living Ground | 2.91 x 4.89 | Hardwood Floor, Pot Lights, W/I Closet |
| Kitchen Main | 4.10 x 5.40 | Stainless Steel Appl, Granite Counter, Pot Lights |
| Dining Main | 2.40 x 4.10 | Combined W/Kitchen, Pot Lights, W/O To Terrace |
| Prim Bdrm 3rd | 4.08 x 4.57 | Hardwood Floor, 4 Pc Ensuite, His/Hers Closets |
| 2nd Br 3rd | 3.22 x 4.10 | Hardwood Floor, Pot Lights, Large Window |
| 3rd Br 3rd | 2.85 x 3.18 | Hardwood Floor, Pot Lights, Large Window |
| Laundry Ground | 1.95 x 2.29 | Tile Floor, Laundry Sink, Pot Lights |
| XXXXXXXX | XXX XX, XXXX |
XXXX XXX XXXX |
$X,XXX,XXX |
| XXX XX, XXXX |
XXXXXX XXX XXXX |
$XXX,XXX | |
| XXXXXXXX | XXX XX, XXXX |
XXXXXXX XXX XXXX |
|
| XXX XX, XXXX |
XXXXXX XXX XXXX |
$X,XXX,XXX | |
| XXXXXXXX | XXX XX, XXXX |
XXXXXXX XXX XXXX |
|
| XXX XX, XXXX |
XXXXXX XXX XXXX |
$X,XXX,XXX | |
| XXXXXXXX | XXX XX, XXXX |
XXXX XXX XXXX |
$XXX,XXX |
| XXX XX, XXXX |
XXXXXX XXX XXXX |
$XXX,XXX | |
| XXXXXXXX | XXX XX, XXXX |
XXXX XXX XXXX |
$XXX,XXX |
| XXX XX, XXXX |
XXXXXX XXX XXXX |
$XXX,XXX | |
| XXXXXXXX | XXX XX, XXXX |
XXXXXXX XXX XXXX |
|
| XXX XX, XXXX |
XXXXXX XXX XXXX |
$XXX,XXX | |
| XXXXXXXX | XXX XX, XXXX |
XXXXXXX XXX XXXX |
|
| XXX XX, XXXX |
XXXXXX XXX XXXX |
$XXX,XXX |
| XXXXXXXX XXXX | XXX XX, XXXX | $1,075,000 XXX XXXX |
| XXXXXXXX XXXXXX | XXX XX, XXXX | $899,000 XXX XXXX |
| XXXXXXXX XXXXXXX | XXX XX, XXXX | XXX XXXX |
| XXXXXXXX XXXXXX | XXX XX, XXXX | $1,099,900 XXX XXXX |
| XXXXXXXX XXXXXXX | XXX XX, XXXX | XXX XXXX |
| XXXXXXXX XXXXXX | XXX XX, XXXX | $1,099,900 XXX XXXX |
| XXXXXXXX XXXX | XXX XX, XXXX | $730,000 XXX XXXX |
| XXXXXXXX XXXXXX | XXX XX, XXXX | $750,000 XXX XXXX |
| XXXXXXXX XXXX | XXX XX, XXXX | $738,000 XXX XXXX |
| XXXXXXXX XXXXXX | XXX XX, XXXX | $775,000 XXX XXXX |
| XXXXXXXX XXXXXXX | XXX XX, XXXX | XXX XXXX |
| XXXXXXXX XXXXXX | XXX XX, XXXX | $799,900 XXX XXXX |
| XXXXXXXX XXXXXXX | XXX XX, XXXX | XXX XXXX |
| XXXXXXXX XXXXXX | XXX XX, XXXX | $850,000 XXX XXXX |

Dorset Park Public School
Elementary: PublicEdgewood Public School
Elementary: PublicSt Victor Catholic School
Elementary: CatholicGlamorgan Junior Public School
Elementary: PublicEllesmere-Statton Public School
Elementary: PublicDonwood Park Public School
Elementary: PublicAlternative Scarborough Education 1
Secondary: PublicBendale Business & Technical Institute
Secondary: PublicWinston Churchill Collegiate Institute
Secondary: PublicDavid and Mary Thomson Collegiate Institute
Secondary: PublicJean Vanier Catholic Secondary School
Secondary: CatholicAgincourt Collegiate Institute
Secondary: Public- 4 bath
- 4 bed
- 2000 sqft
1035 Ellesmere Road, Toronto, Ontario • M1P 2X1 • Dorset Park
- 3 bath
- 4 bed
- 2000 sqft
- 5 bath
- 4 bed
08-1251 Bridletowne Circle, Toronto, Ontario • M1W 0A5 • L'Amoreaux





