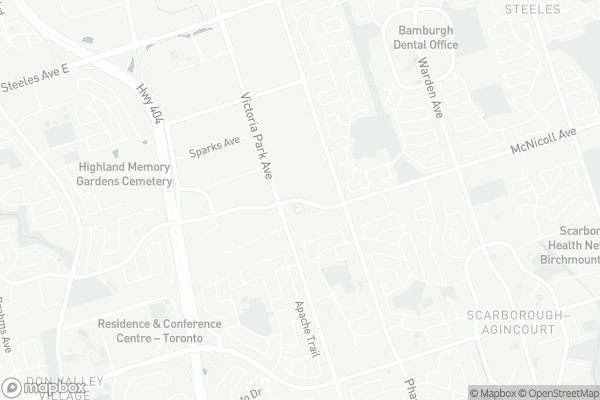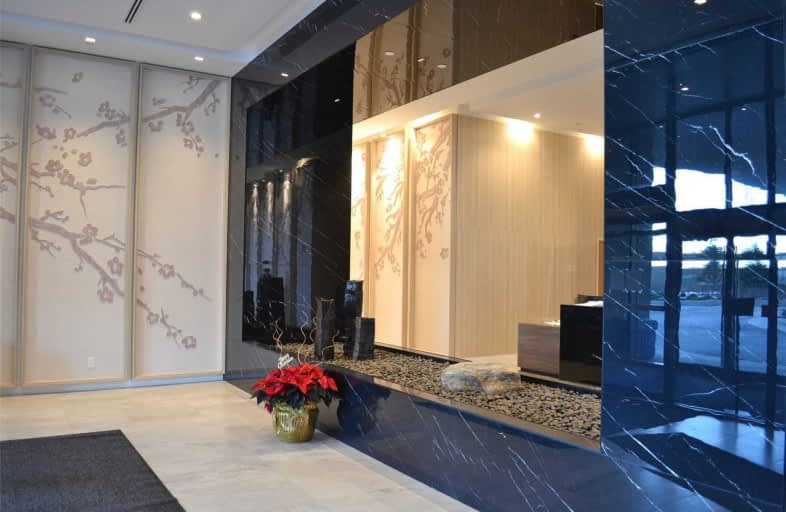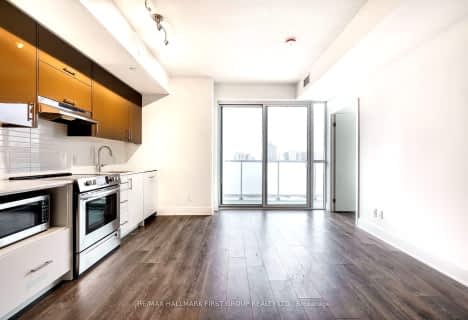Car-Dependent
- Most errands require a car.
Good Transit
- Some errands can be accomplished by public transportation.
Bikeable
- Some errands can be accomplished on bike.

Chester Le Junior Public School
Elementary: PublicEpiphany of our Lord Catholic Academy
Elementary: CatholicCherokee Public School
Elementary: PublicSt Henry Catholic Catholic School
Elementary: CatholicSir Ernest MacMillan Senior Public School
Elementary: PublicSir Samuel B Steele Junior Public School
Elementary: PublicNorth East Year Round Alternative Centre
Secondary: PublicPleasant View Junior High School
Secondary: PublicMsgr Fraser College (Midland North)
Secondary: CatholicL'Amoreaux Collegiate Institute
Secondary: PublicDr Norman Bethune Collegiate Institute
Secondary: PublicSir John A Macdonald Collegiate Institute
Secondary: Public-
Motion Industries Canada
8-3761 Victoria Park Avenue, Scarborough 0.44km -
Heisei Mart
3160 Steeles Ave E, Unit 118 (J-Town South building, Markham 1.48km -
Foody Mart
355 Bamburgh Circle, Scarborough 1.53km
-
The Beer Store
2934 Finch Avenue East, Toronto 1.18km -
LCBO
2946 Finch Avenue East, Toronto 1.23km -
Noble Estates Wine & Spirits
3000 Steeles Avenue East, Markham 1.58km
-
Landmark Seafood Cuisine
3601 Victoria Park Avenue, Scarborough 0.11km -
Soft Tofu Korean Cuisine
Canada 0.15km -
Tim Hortons
3400 Victoria Park Avenue, North York 0.23km
-
Tim Hortons
3400 Victoria Park Avenue, North York 0.23km -
Lost In VR Cafe
3570 Victoria Park Avenue #101, North York 0.38km -
World Tea House
3608 Victoria Park Avenue, North York 0.41km
-
HSBC Bank
3640 Victoria Park Avenue, North York 0.43km -
BMO SCC
4100 Gordon Baker Road, Scarborough 0.91km -
HSBC Finance
3381 Steeles Avenue East, North York 1.24km
-
Esso
3400 Victoria Park Avenue, Scarborough 0.2km -
Circle K
3400 Victoria Park Avenue, North York 0.23km -
Petro-Canada
3815 Victoria Park Avenue, Scarborough 0.73km
-
Swimming
558 McNicoll Avenue, North York 0.41km -
力健身CPower Fitness Markham
500 McNicoll Avenue, North York 0.49km -
Maneki Fit
465 McNicoll Avenue, North York 0.56km
-
Chester Le Park
Toronto 0.56km -
Chester Le Park
Scarborough 0.56km -
Huntsmill Park
Scarborough 0.7km
-
Toronto Public Library - Bridlewood Branch
157a-2900 Warden Avenue, Scarborough 1.33km -
Toronto Public Library - Steeles Branch
375 Bamburgh Circle C107, Scarborough 1.59km -
V & L Information Resources
7280 Victoria Park Avenue, Markham 1.84km
-
HealthMax Physiotherapy - Head Office
Main Floor, 1063 McNicoll Avenue, Scarborough 0.15km -
Huntsmill Park Medical Clinic
21 Glendinning Avenue, Scarborough 0.8km -
Super Clinic Medical Centre
2543 Pharmacy Avenue, Scarborough 1.44km
-
Industrial Mall, 344O Pharmacy Ave., (M1W 2
3440 Pharmacy Avenue, Scarborough 0.41km -
Dom's Pharmacy
3630 Victoria Park Avenue, North York 0.44km -
Huntsmill Park Medical Clinic
21 Glendinning Avenue, Scarborough 0.8km
-
Saint Germain Plaza
3330 Pharmacy Avenue, Scarborough 0.25km -
New World Plaza
3600-3640 Victoria Park Avenue, North York 0.42km -
sadroos
485 McNicoll Avenue, North York 0.54km
-
Cineplex Cinemas Fairview Mall
1800 Sheppard Avenue East Unit Y007, North York 2.96km -
Every Angle Inc
6 Shields Court, Markham 3.89km -
My Waves
7725 Birchmount Road, Markham 4.21km
-
Lost In VR Cafe
3570 Victoria Park Avenue #101, North York 0.38km -
Long Time No See BBQ 好9不见 Scarborough
4035 Gordon Baker Road, Scarborough 0.74km -
Senecentre
1750 Finch Avenue East, North York 1.39km
- 1 bath
- 2 bed
- 800 sqft
1501-2960 Don Mills Road, Toronto, Ontario • M2J 3B8 • Don Valley Village
- 2 bath
- 2 bed
- 800 sqft
602-3220 Sheppard Avenue East, Toronto, Ontario • M1T 0B7 • Tam O'Shanter-Sullivan
- 1 bath
- 2 bed
- 900 sqft
1211-260 Seneca Hill Drive, Toronto, Ontario • M2J 4S6 • Don Valley Village
- 2 bath
- 2 bed
- 700 sqft
1015-188 Fairview Mall Drive, Toronto, Ontario • M2J 0H7 • Don Valley Village
- 1 bath
- 2 bed
- 1200 sqft
24-25 Silver Springs Boulevard, Toronto, Ontario • M1V 1M9 • L'Amoreaux













