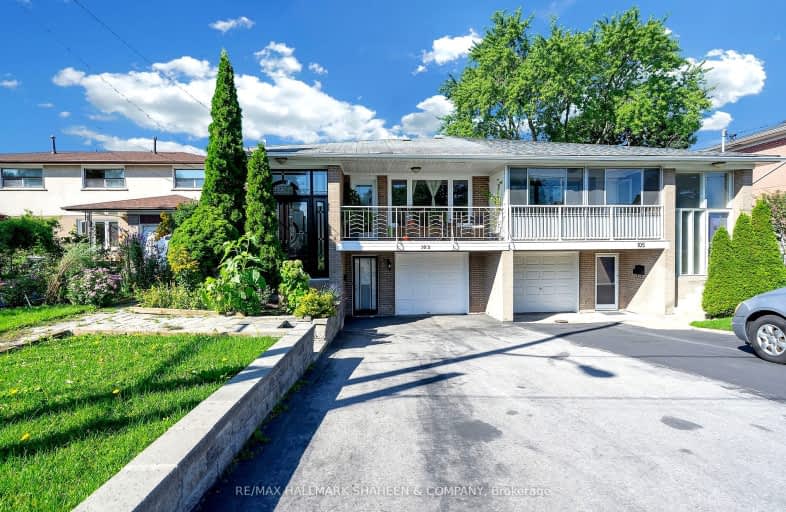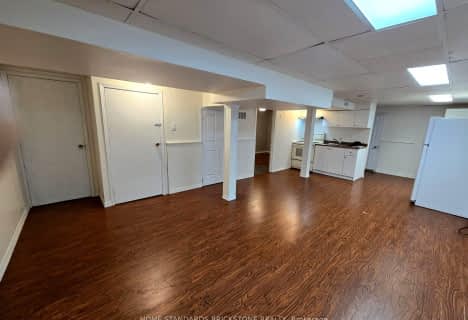Very Walkable
- Most errands can be accomplished on foot.
Excellent Transit
- Most errands can be accomplished by public transportation.
Bikeable
- Some errands can be accomplished on bike.

Fisherville Senior Public School
Elementary: PublicBlessed Scalabrini Catholic Elementary School
Elementary: CatholicPleasant Public School
Elementary: PublicR J Lang Elementary and Middle School
Elementary: PublicYorkhill Elementary School
Elementary: PublicSt Paschal Baylon Catholic School
Elementary: CatholicNorth West Year Round Alternative Centre
Secondary: PublicDrewry Secondary School
Secondary: PublicÉSC Monseigneur-de-Charbonnel
Secondary: CatholicNewtonbrook Secondary School
Secondary: PublicThornhill Secondary School
Secondary: PublicNorthview Heights Secondary School
Secondary: Public-
Goulding Park
North York ON 0.93km -
Antibes Park
58 Antibes Dr (at Candle Liteway), Toronto ON M2R 3K5 1.97km -
Netivot Hatorah Day School
18 Atkinson Ave, Thornhill ON L4J 8C8 2.01km
-
TD Bank Financial Group
100 Steeles Ave W (Hilda), Thornhill ON L4J 7Y1 0.84km -
TD Bank Financial Group
5650 Yonge St (at Finch Ave.), North York ON M2M 4G3 1.97km -
TD Bank Financial Group
7967 Yonge St, Thornhill ON L3T 2C4 3.36km
- 1 bath
- 2 bed
- 1100 sqft
Bsmt-33 Fontainbleau Drive, Toronto, Ontario • M2M 1P1 • Newtonbrook West
- 1 bath
- 2 bed
- 700 sqft
Lower-20 Hazelglen Avenue, Toronto, Ontario • M2R 1R7 • Willowdale West














