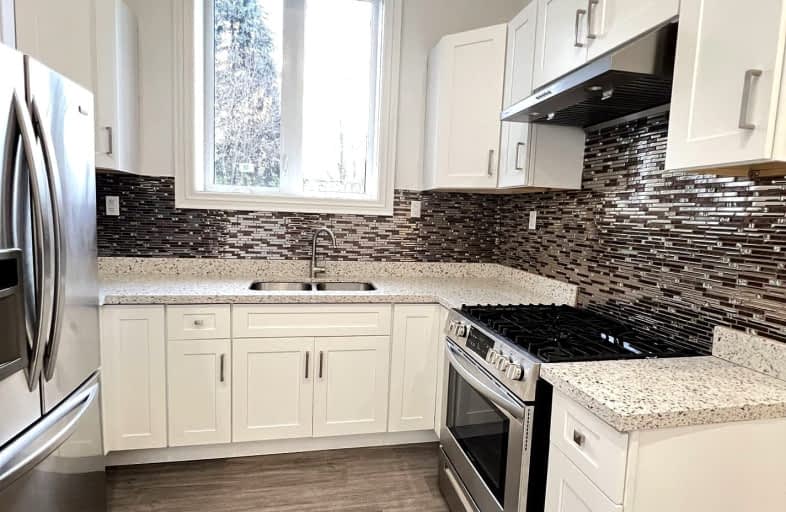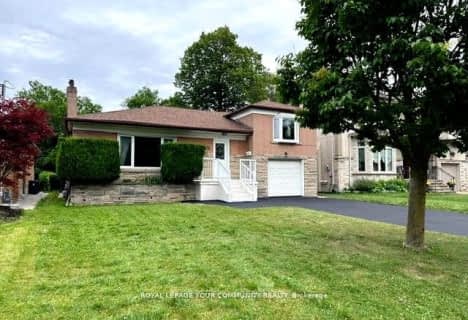Somewhat Walkable
- Some errands can be accomplished on foot.
Rider's Paradise
- Daily errands do not require a car.
Bikeable
- Some errands can be accomplished on bike.

Blessed Trinity Catholic School
Elementary: CatholicSt Cyril Catholic School
Elementary: CatholicFinch Public School
Elementary: PublicLillian Public School
Elementary: PublicCummer Valley Middle School
Elementary: PublicMcKee Public School
Elementary: PublicAvondale Secondary Alternative School
Secondary: PublicDrewry Secondary School
Secondary: PublicÉSC Monseigneur-de-Charbonnel
Secondary: CatholicSt. Joseph Morrow Park Catholic Secondary School
Secondary: CatholicCardinal Carter Academy for the Arts
Secondary: CatholicEarl Haig Secondary School
Secondary: Public-
ZUI Beer Bar
5649 Yonge Street, North York, ON M2M 3T2 0.73km -
Puck'N Wings
5625 Yonge Street, Toronto, ON M2M 0.75km -
Chicken In the Kitchen
5600 Yonge St, Toronto, ON M2N 5S2 0.81km
-
The Cups
5647 Yonge Street, 2nd Floor, Toronto, ON M2M 3T2 0.73km -
Au Pain Doré
5650 Yonge Street, Unit 2, Willowdale, ON M2M 4G3 0.81km -
Cafe Princess
5590 Yonge Street, Toronto, ON M2N 5S2 0.81km
-
GoodLife Fitness
5650 Yonge St, North York, ON M2N 4E9 0.79km -
The Boxing 4 Fitness Company
18 Hillcrest Avenue, Toronto, ON M2N 3T5 1.67km -
Fit4Less
5150 Yonge Street, Toronto, ON M2N 6L6 1.7km
-
Shoppers Drug Mart
5845 Yonge Street, Toronto, ON M2M 3V5 0.83km -
Shoppers Drug Mart
5576 Yonge Street, North York, ON M2N 7L3 0.84km -
Main Drug Mart
3265 Av Bayview, North York, ON M2K 1G4 1.45km
-
ZUI Beer Bar
5649 Yonge Street, North York, ON M2M 3T2 0.73km -
Burrito Place
5653 Yonge Street, Toronto, ON M2M 0.73km -
Select Sandwich
5775 Yonge St, Toronto, ON M2M 3T9 0.74km
-
North York Centre
5150 Yonge Street, Toronto, ON M2N 6L8 1.65km -
Centerpoint Mall
6464 Yonge Street, Toronto, ON M2M 3X7 1.92km -
Sandro Bayview Village
156-2901 Bayview Avenue, Bayview Village, North York, ON M2K 1E6 2.25km
-
H Mart
5545 Yonge St, Toronto, ON M2N 5S3 0.81km -
J Mart
5650 Yonge St, North York, ON M2M 4G3 0.79km -
Simple Way
5510 yonge Street, Toronto, ON M2N 7L3 0.83km
-
LCBO
5995 Yonge St, North York, ON M2M 3V7 1.09km -
LCBO
5095 Yonge Street, North York, ON M2N 6Z4 1.67km -
Sheppard Wine Works
187 Sheppard Avenue E, Toronto, ON M2N 3A8 2.2km
-
Esso
5571 Yonge Street, North York, ON M2N 5S4 0.78km -
Petro Canada
3351 Bayview Avenue, North York, ON M2K 1G5 1.56km -
Esso
7015 Yonge Street, Thornhill, ON L3T 2A5 2.05km
-
Cineplex Cinemas Empress Walk
5095 Yonge Street, 3rd Floor, Toronto, ON M2N 6Z4 1.65km -
Imagine Cinemas Promenade
1 Promenade Circle, Lower Level, Thornhill, ON L4J 4P8 4.58km -
Cineplex Cinemas Fairview Mall
1800 Sheppard Avenue E, Unit Y007, North York, ON M2J 5A7 5.08km
-
North York Central Library
5120 Yonge Street, Toronto, ON M2N 5N9 1.74km -
Hillcrest Library
5801 Leslie Street, Toronto, ON M2H 1J8 3.43km -
Centennial Library
578 Finch Aveune W, Toronto, ON M2R 1N7 1.56km
-
North York General Hospital
4001 Leslie Street, North York, ON M2K 1E1 3.73km -
Shouldice Hospital
7750 Bayview Avenue, Thornhill, ON L3T 4A3 4.22km -
Canadian Medicalert Foundation
2005 Sheppard Avenue E, North York, ON M2J 5B4 5.57km
-
Gibson Park
Yonge St (Park Home Ave), Toronto ON 1.68km -
Bayview Village Park
Bayview/Sheppard, Ontario 1.74km -
Charlton Park
North York ON 2.51km
-
BMO Bank of Montreal
5522 Yonge St (at Tolman St.), Toronto ON M2N 7L3 0.85km -
TD Bank Financial Group
3275 Bayview Ave, Willowdale ON M2K 1G4 1.51km -
Scotiabank
5075 Yonge St (Hillcrest Ave), Toronto ON M2N 6C6 1.72km
- 2 bath
- 2 bed
- 700 sqft
Basem-173 Yorkview Drive, Toronto, Ontario • M2R 1K2 • Willowdale West














