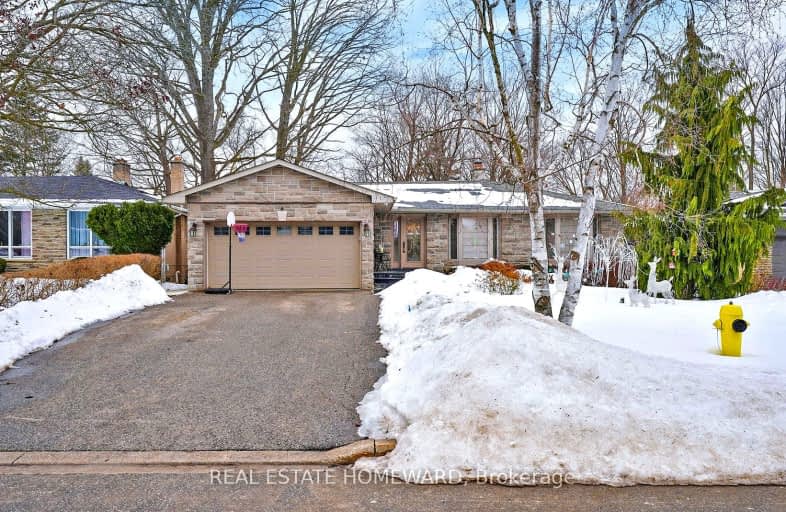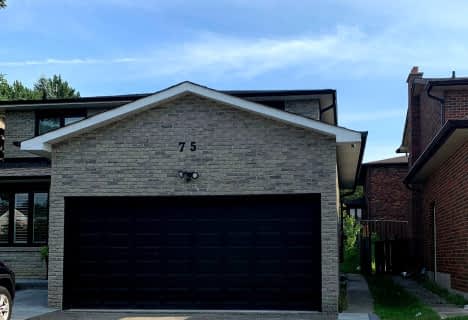Somewhat Walkable
- Some errands can be accomplished on foot.
Good Transit
- Some errands can be accomplished by public transportation.
Somewhat Bikeable
- Most errands require a car.

Johnsview Village Public School
Elementary: PublicSt Agnes Catholic School
Elementary: CatholicE J Sand Public School
Elementary: PublicBayview Glen Public School
Elementary: PublicLillian Public School
Elementary: PublicHenderson Avenue Public School
Elementary: PublicAvondale Secondary Alternative School
Secondary: PublicSt. Joseph Morrow Park Catholic Secondary School
Secondary: CatholicThornlea Secondary School
Secondary: PublicNewtonbrook Secondary School
Secondary: PublicBrebeuf College School
Secondary: CatholicThornhill Secondary School
Secondary: Public-
Lillian Park
Lillian St (Lillian St & Otonabee Ave), North York ON 1.22km -
Bayview Glen Park
Markham ON 1.31km -
Pamona Valley Tennis Club
Markham ON 1.41km
-
CIBC
7027 Yonge St (Steeles Ave), Markham ON L3T 2A5 1.37km -
Scotiabank
6416 Yonge St (Steeles Ave W), North York ON M2M 3X4 1.68km -
TD Bank Financial Group
3275 Bayview Ave, Willowdale ON M2K 1G4 1.92km
- 1 bath
- 2 bed
- 700 sqft
BSMT-125 Holm Crescent, Markham, Ontario • L3T 5J4 • Aileen-Willowbrook














