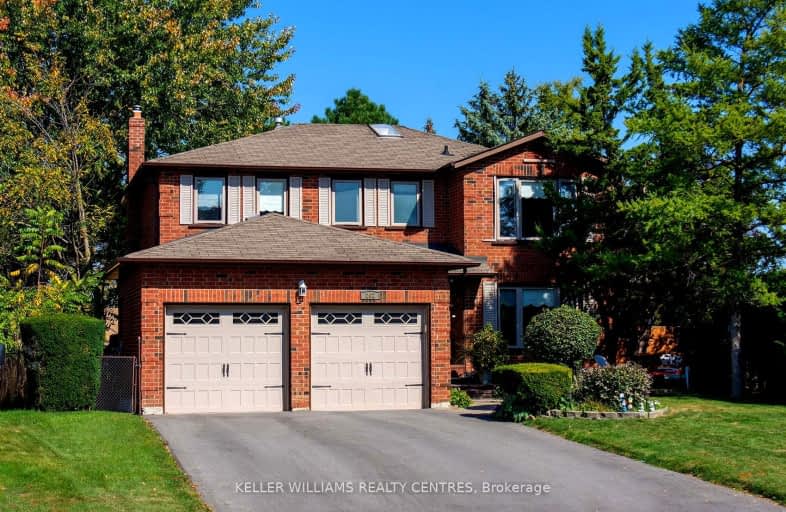Sold on Apr 03, 2024
Note: Property is not currently for sale or for rent.

-
Type: Detached
-
Style: 2-Storey
-
Size: 2500 sqft
-
Lot Size: 43.14 x 215.67 Feet
-
Age: No Data
-
Taxes: $5,805 per year
-
Days on Site: 13 Days
-
Added: Mar 21, 2024 (1 week on market)
-
Updated:
-
Last Checked: 3 months ago
-
MLS®#: N8160720
-
Listed By: Keller williams realty centres
Impeccably maintained by meticulous owners, this 4 + 1 home in Newmarket is sure to be a much loved home by your family for years to come. In mature and popular Bristol-London and surrounded by similarly stunning homes on quiet streets. Walk in the front door to the spacious foyer. Large, bright and open Living and Dining rooms welcome your guests easily. The updated kitchen and breakfast area is ideal for hanging out or entertaining. Tons of cabinet storage and counter work space. Walk out to the upper deck overlooking a large and treed private backyard. Family room off the kitchen offers another awesome space to hang out and relax. Upstairs - 4 spacious bedrooms. The primary bedroom offers a walk in closet AND the 4 piece ensuite with soaker tub and separate shower. A walk out basement with rec room, massive 5th bedroom for granny flat, guest bedroom, home office or gym. Complete with kitchen, 3 piece bath and large workroom. Over 3,500 sf of finished living space to enjoy!
Extras
The large furnace room and the cold cellar offer increased storage space. Quiet evenings in the private and very large backyard. You choose - upper deck or lower patio. Enjoy long summers just hanging out. Pool sized yard. Welcome Home!!
Property Details
Facts for 262 Osmond Crescent, Newmarket
Status
Days on Market: 13
Last Status: Sold
Sold Date: Apr 03, 2024
Closed Date: Jun 26, 2024
Expiry Date: Aug 31, 2024
Sold Price: $1,302,000
Unavailable Date: Apr 04, 2024
Input Date: Mar 21, 2024
Property
Status: Sale
Property Type: Detached
Style: 2-Storey
Size (sq ft): 2500
Area: Newmarket
Community: Bristol-London
Availability Date: 60 - 120
Inside
Bedrooms: 4
Bedrooms Plus: 1
Bathrooms: 4
Kitchens: 1
Kitchens Plus: 1
Rooms: 9
Den/Family Room: Yes
Air Conditioning: Central Air
Fireplace: Yes
Laundry Level: Main
Washrooms: 4
Utilities
Electricity: Yes
Gas: Yes
Cable: Yes
Telephone: Yes
Building
Basement: Apartment
Basement 2: Fin W/O
Heat Type: Forced Air
Heat Source: Gas
Exterior: Brick
Water Supply: Municipal
Special Designation: Unknown
Parking
Driveway: Pvt Double
Garage Spaces: 2
Garage Type: Attached
Covered Parking Spaces: 4
Total Parking Spaces: 6
Fees
Tax Year: 2023
Tax Legal Description: PCL 41-1 SEC 65M2285; LT 41 PL 65M2285 ; S/T LT16651,LT208304,LT
Taxes: $5,805
Highlights
Feature: Fenced Yard
Feature: Hospital
Feature: Park
Feature: Place Of Worship
Feature: Public Transit
Land
Cross Street: London Road And Yong
Municipality District: Newmarket
Fronting On: East
Parcel of Tied Land: N
Pool: None
Sewer: Sewers
Lot Depth: 215.67 Feet
Lot Frontage: 43.14 Feet
Lot Irregularities: Pie Shape - Rear Lot
Acres: < .50
Additional Media
- Virtual Tour: https://www.digitalproperties.ca/20231021/index-mls.php
Rooms
Room details for 262 Osmond Crescent, Newmarket
| Type | Dimensions | Description |
|---|---|---|
| Living Main | 3.04 x 5.04 | Hardwood Floor, O/Looks Frontyard, O/Looks Dining |
| Dining Main | 3.04 x 3.97 | Hardwood Floor, O/Looks Backyard, Combined W/Living |
| Kitchen Main | 2.36 x 3.60 | Granite Counter, Stainless Steel Appl, Updated |
| Breakfast Main | 2.80 x 3.60 | Tile Floor, Open Concept, Walk-Out |
| Family Main | 6.62 x 3.36 | Hardwood Floor, Fireplace, O/Looks Backyard |
| Prim Bdrm 2nd | 5.50 x 3.46 | Hardwood Floor, 4 Pc Ensuite, W/I Closet |
| 2nd Br 2nd | 3.45 x 3.38 | Hardwood Floor, Ceiling Fan, Double Closet |
| 3rd Br 2nd | 3.38 x 3.60 | Hardwood Floor, O/Looks Backyard, Double Closet |
| 4th Br 2nd | 3.30 x 2.92 | Hardwood Floor, O/Looks Backyard, Closet |
| Rec Bsmt | 3.05 x 9.60 | Laminate, Walk-Out, Irregular Rm |
| Kitchen Bsmt | 2.25 x 3.28 | Laminate |
| 5th Br Bsmt | 3.36 x 5.08 | Broadloom, Above Grade Window, Double Closet |
| XXXXXXXX | XXX XX, XXXX |
XXXXXX XXX XXXX |
$X,XXX,XXX |
| XXXXXXXX XXXXXX | XXX XX, XXXX | $1,249,900 XXX XXXX |
Car-Dependent
- Almost all errands require a car.

École élémentaire publique L'Héritage
Elementary: PublicChar-Lan Intermediate School
Elementary: PublicSt Peter's School
Elementary: CatholicHoly Trinity Catholic Elementary School
Elementary: CatholicÉcole élémentaire catholique de l'Ange-Gardien
Elementary: CatholicWilliamstown Public School
Elementary: PublicÉcole secondaire publique L'Héritage
Secondary: PublicCharlottenburgh and Lancaster District High School
Secondary: PublicSt Lawrence Secondary School
Secondary: PublicÉcole secondaire catholique La Citadelle
Secondary: CatholicHoly Trinity Catholic Secondary School
Secondary: CatholicCornwall Collegiate and Vocational School
Secondary: Public

