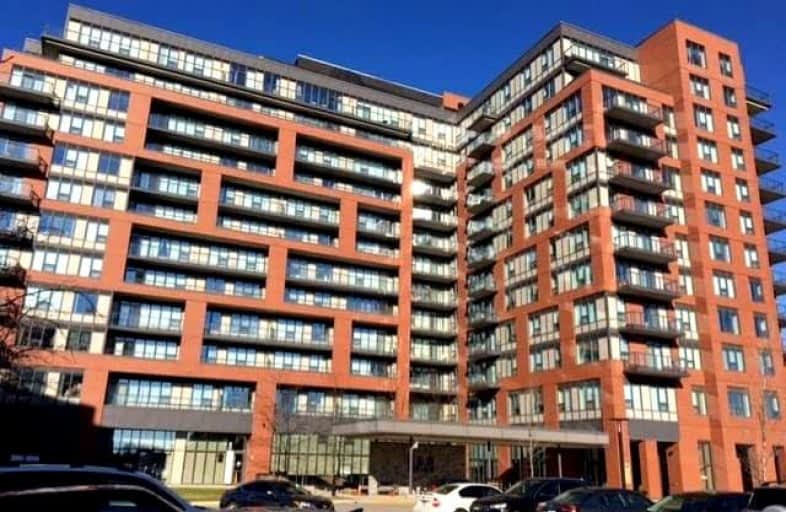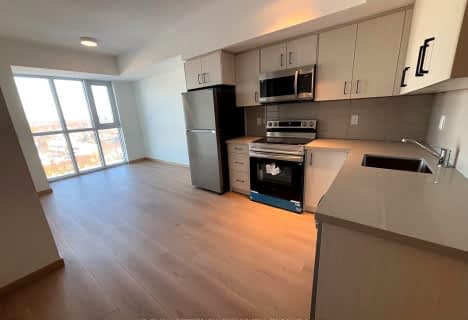Car-Dependent
- Most errands require a car.
Good Transit
- Some errands can be accomplished by public transportation.
Bikeable
- Some errands can be accomplished on bike.

Chester Le Junior Public School
Elementary: PublicEpiphany of our Lord Catholic Academy
Elementary: CatholicCherokee Public School
Elementary: PublicSt Henry Catholic Catholic School
Elementary: CatholicSir Ernest MacMillan Senior Public School
Elementary: PublicSir Samuel B Steele Junior Public School
Elementary: PublicNorth East Year Round Alternative Centre
Secondary: PublicPleasant View Junior High School
Secondary: PublicMsgr Fraser College (Midland North)
Secondary: CatholicL'Amoreaux Collegiate Institute
Secondary: PublicDr Norman Bethune Collegiate Institute
Secondary: PublicSir John A Macdonald Collegiate Institute
Secondary: Public-
The County General
3550 Victoria Park Avenue, Unit 100, North York, ON M2H 2N5 0.3km -
Steak Supreme
4033 Gordon Baker Road, Toronto, ON M1W 2P3 0.75km -
Bar Chiaki
3160 Steeles Avenue E, Unit 4, Markham, ON L3R 4G9 1.48km
-
Tim Hortons
3400 Victoria Park Avenue, Toronto, ON M1W 2J6 0.24km -
Ruelo Patisserie
463 McNicoll Avenue, Toronto, ON M2H 2C9 0.58km -
Daily Fresh Grill & Cafe
3295 14th Avenue, Markham, ON M2H 3R2 0.83km
-
Dom's Pharmacy
3630 Victoria Park Ave, North York, Toronto, ON M2H 3S2 0.35km -
Guardian Pharmacies
2942 Finch Avenue E, Scarborough, ON M1W 2T4 1.25km -
Village Square Pharmacy
2942 Finch Avenue E, Scarborough, ON M1W 2T4 1.25km
-
Thai Viet House
3601 Victora Park Ave, Unit 108, Scarborough, ON M1W 3Y3 0.12km -
BUNNING FRIEDAY & CHI MAC
3601 VICTORIA PARK ave, Toronto, ON M1W 3Y3 0.12km -
Onnuri
3330 Pharmacy Avenue, Toronto, ON M1W 3V8 0.25km
-
Bridlewood Mall Management
2900 Warden Avenue, Unit 308, Scarborough, ON M1W 2S8 1.45km -
J-Town
3160 Steeles Avenue E, Markham, ON L3R 4G9 1.5km -
Metro Square
3636 Steeles Avenue E, Markham, ON L3R 1K9 1.63km
-
Sadroo's Grocery Supplies
487 McNicoll Avenue, North York, ON M2H 2C9 0.57km -
Northhill Meat & Deli
3453 Victoria Park Avenue, Toronto, ON M1W 2S6 0.64km -
Danforth Food Market Pharmacy
3051 Pharmacy Ave, Scarborough, ON M1W 2H1 1.16km
-
LCBO
2946 Finch Avenue E, Scarborough, ON M1W 2T4 1.21km -
LCBO
1565 Steeles Ave E, North York, ON M2M 2Z1 3.95km -
LCBO
1571 Sandhurst Circle, Toronto, ON M1V 1V2 5.18km
-
Circle K
3400 Victoria Park Avenue, Toronto, ON M2H 2N5 0.2km -
Esso
3400 Victoria Park Avenue, Toronto, ON M2H 2N5 0.2km -
Petro-Canada
3815 Victoria Park Ave, Toronto, ON M1W 3Y6 0.76km
-
Cineplex Cinemas Fairview Mall
1800 Sheppard Avenue E, Unit Y007, North York, ON M2J 5A7 2.94km -
Cineplex Cinemas Markham and VIP
179 Enterprise Boulevard, Suite 169, Markham, ON L6G 0E7 5.03km -
Woodside Square Cinemas
1571 Sandhurst Circle, Toronto, ON M1V 1V2 5.26km
-
Toronto Public Library Bridlewood Branch
2900 Warden Ave, Toronto, ON M1W 1.56km -
Toronto Public Library
375 Bamburgh Cir, C107, Toronto, ON M1W 3Y1 1.6km -
North York Public Library
575 Van Horne Avenue, North York, ON M2J 4S8 1.86km
-
The Scarborough Hospital
3030 Birchmount Road, Scarborough, ON M1W 3W3 2.06km -
Canadian Medicalert Foundation
2005 Sheppard Avenue E, North York, ON M2J 5B4 3.35km -
North York General Hospital
4001 Leslie Street, North York, ON M2K 1E1 4.56km
-
Highland Heights Park
30 Glendower Circt, Toronto ON 2.87km -
Bestview Park
Ontario 4.05km -
Lynngate Park
133 Cass Ave, Toronto ON M1T 2B5 4.11km
-
CIBC
3420 Finch Ave E (at Warden Ave.), Toronto ON M1W 2R6 1.71km -
TD Bank Financial Group
7080 Warden Ave, Markham ON L3R 5Y2 2.12km -
TD Bank Financial Group
7077 Kennedy Rd (at Steeles Ave. E, outside Pacific Mall), Markham ON L3R 0N8 3.2km
For Sale
More about this building
View 1038 Mcnicoll Avenue, Toronto- 1 bath
- 1 bed
- 500 sqft
808-180 Fairview Mall Drive, Toronto, Ontario • M2J 0G4 • Don Valley Village
- 1 bath
- 1 bed
- 500 sqft
805-3445 Sheppard Avenue East, Toronto, Ontario • M1T 3K5 • Tam O'Shanter-Sullivan
- 2 bath
- 1 bed
- 600 sqft
510-3421 Sheppard Avenue East, Toronto, Ontario • M1T 3K5 • Tam O'Shanter-Sullivan
- 2 bath
- 1 bed
- 500 sqft
A1010-3445 Sheppard Street, Toronto, Ontario • M1T 3K5 • Tam O'Shanter-Sullivan
- 1 bath
- 1 bed
- 500 sqft
719-3429 Sheppard Avenue East, Toronto, Ontario • M1T 0C2 • Tam O'Shanter-Sullivan
- 2 bath
- 1 bed
- 500 sqft
A1011-3421 Sheppard Avenue East, Toronto, Ontario • M1T 3K5 • Tam O'Shanter-Sullivan
- 1 bath
- 1 bed
- 500 sqft
217-188 Fairview Mall Drive, Toronto, Ontario • M2J 0H7 • Don Valley Village
- 1 bath
- 1 bed
- 500 sqft
325-188 Fairview Mall Drive, Toronto, Ontario • M2J 4T1 • Don Valley Village
- 1 bath
- 1 bed
- 600 sqft
B-210-3429 Sheppard Avenue East, Toronto, Ontario • M1T 3K5 • Tam O'Shanter-Sullivan
- 1 bath
- 1 bed
- 500 sqft
2202-188 Fairview Mall Drive, Toronto, Ontario • M2J 4T1 • Don Valley Village














