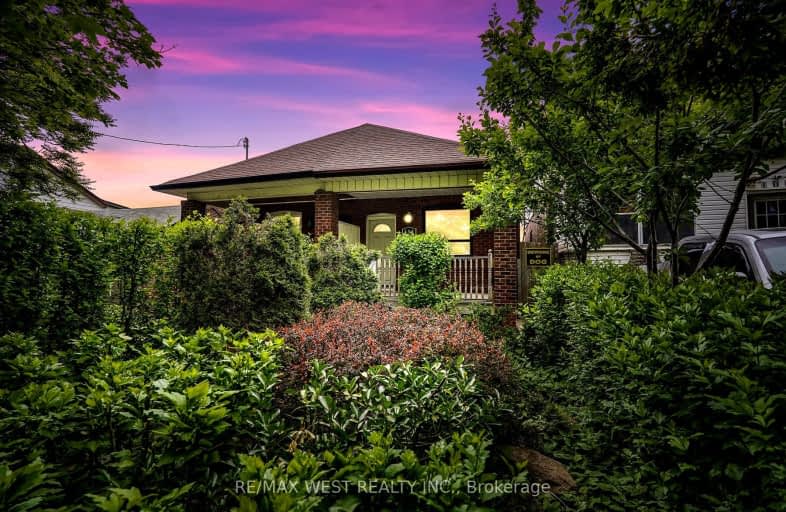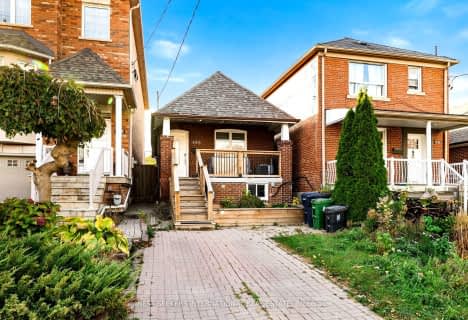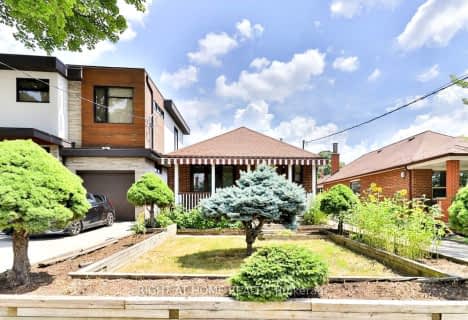Very Walkable
- Most errands can be accomplished on foot.
Excellent Transit
- Most errands can be accomplished by public transportation.
Very Bikeable
- Most errands can be accomplished on bike.

F H Miller Junior Public School
Elementary: PublicGeneral Mercer Junior Public School
Elementary: PublicÉcole élémentaire Charles-Sauriol
Elementary: PublicCarleton Village Junior and Senior Public School
Elementary: PublicBlessed Pope Paul VI Catholic School
Elementary: CatholicSt Nicholas of Bari Catholic School
Elementary: CatholicVaughan Road Academy
Secondary: PublicOakwood Collegiate Institute
Secondary: PublicGeorge Harvey Collegiate Institute
Secondary: PublicBishop Marrocco/Thomas Merton Catholic Secondary School
Secondary: CatholicYork Memorial Collegiate Institute
Secondary: PublicHumberside Collegiate Institute
Secondary: Public-
Marina's Casa Da Comida
1686 St Clair Ave W, Toronto, ON M6N 1H8 0.43km -
Tropical Venue
1776 Street Clair Avenue W, Toronto, ON M6N 1J3 0.62km -
The Cat's Cradle Sports and Spirits
1245 St Clair Avenue W, Toronto, ON M6E 1B8 0.85km
-
Aunty Ems Deli & Coffee
1672 Street Clair Avenue W, Toronto, ON M6N 1H8 0.41km -
La Spesa Food Market & Specialties
1700 St Clair Avenue W, Toronto, ON M6N 1J1 0.46km -
Wallace Espresso
70A Hounslow Heath Road, Toronto, ON M6N 1G8 0.55km
-
Shoppers Drug Mart
620 Keele Street, Toronto, ON M6N 3E2 1.17km -
Symington Drugs
333 Symington Avenue, Toronto, ON M6P 3X1 1.37km -
Shoppers Drug Mart
1400 Dupont Street, Toronto, ON M6H 2B2 1.49km
-
kapital restaurant & Grill
1500 St Clair Ave W, Toronto, ON M6E 1C8 0.3km -
Nova Era Bakery
1480 St Clair Ave W, Toronto, ON M6E 1C7 0.33km -
O Espeta Restaurant
1480 St. Clair Avenue W, Toronto, ON M6E 1C7 0.33km
-
Toronto Stockyards
590 Keele Street, Toronto, ON M6N 3E7 1.2km -
Stock Yards Village
1980 St. Clair Avenue W, Toronto, ON M6N 4X9 1.28km -
Galleria Shopping Centre
1245 Dupont Street, Toronto, ON M6H 2A6 1.67km
-
Sol & Mar Groceries
78 Rockwell Ave, Toronto, ON M6N 0.4km -
Diana Meat Groceries
1299 St Clair Avenue W, Toronto, ON M6E 1C2 0.67km -
Damesh Grocery & Variety Store
1826 St Clair Ave W, Toronto, ON M6N 1J5 0.72km
-
LCBO
2151 St Clair Avenue W, Toronto, ON M6N 1K5 1.59km -
The Beer Store
2153 St. Clair Avenue, Toronto, ON M6N 1K5 1.6km -
LCBO
908 St Clair Avenue W, St. Clair and Oakwood, Toronto, ON M6C 1C6 1.81km
-
Econo
Rogers And Caladonia, Toronto, ON M6E 0.57km -
Frank Malfara Service Station
165 Rogers Road, York, ON M6E 1P8 1.03km -
Certified Mechanical
29 Lyold Avenue, Toronto, ON M6N 1H1 1.1km
-
Revue Cinema
400 Roncesvalles Ave, Toronto, ON M6R 2M9 3.05km -
Hot Docs Ted Rogers Cinema
506 Bloor Street W, Toronto, ON M5S 1Y3 3.94km -
The Royal Cinema
608 College Street, Toronto, ON M6G 1A1 4.22km
-
St. Clair/Silverthorn Branch Public Library
1748 St. Clair Avenue W, Toronto, ON M6N 1J3 0.56km -
Dufferin St Clair W Public Library
1625 Dufferin Street, Toronto, ON M6H 3L9 1.13km -
Perth-Dupont Branch Public Library
1589 Dupont Street, Toronto, ON M6P 3S5 1.48km
-
Humber River Regional Hospital
2175 Keele Street, York, ON M6M 3Z4 2.58km -
St Joseph's Health Centre
30 The Queensway, Toronto, ON M6R 1B5 4.24km -
Toronto Western Hospital
399 Bathurst Street, Toronto, ON M5T 4.93km
-
Earlscourt Park
1200 Lansdowne Ave, Toronto ON M6H 3Z8 0.63km -
Campbell Avenue Park
Campbell Ave, Toronto ON 1.73km -
Walter Saunders Memorial Park
440 Hopewell Ave, Toronto ON 2.52km
-
TD Bank Financial Group
1347 St Clair Ave W, Toronto ON M6E 1C3 0.56km -
TD Bank Financial Group
870 St Clair Ave W, Toronto ON M6C 1C1 1.94km -
TD Bank Financial Group
382 Roncesvalles Ave (at Marmaduke Ave.), Toronto ON M6R 2M9 3.11km
- 2 bath
- 3 bed
- 1100 sqft
497 Caledonia Road, Toronto, Ontario • M6E 4V1 • Caledonia-Fairbank
- 2 bath
- 3 bed
- 1100 sqft
105 Rockwell Avenue, Toronto, Ontario • M6N 1N9 • Weston-Pellam Park
- 2 bath
- 4 bed
- 1500 sqft
53 Beechborough Avenue, Toronto, Ontario • M6M 1Z4 • Beechborough-Greenbrook
- 3 bath
- 3 bed
- 1100 sqft
72 Rockcliffe Boulevard, Toronto, Ontario • M6N 4R5 • Rockcliffe-Smythe














