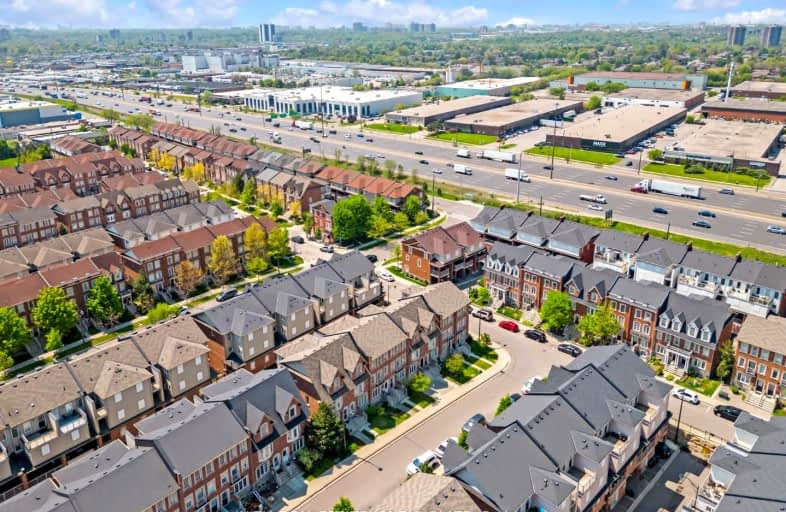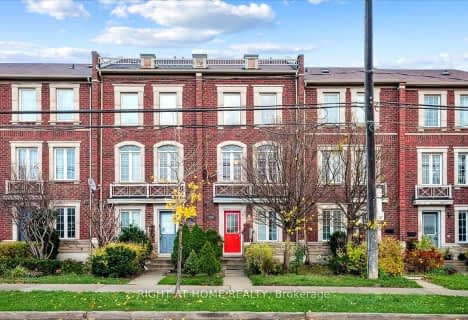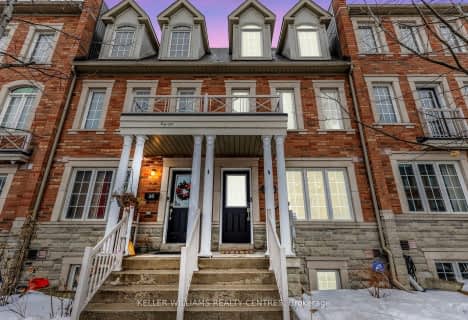Somewhat Walkable
- Some errands can be accomplished on foot.
Good Transit
- Some errands can be accomplished by public transportation.
Somewhat Bikeable
- Most errands require a car.

Chalkfarm Public School
Elementary: PublicPelmo Park Public School
Elementary: PublicStanley Public School
Elementary: PublicSt Simon Catholic School
Elementary: CatholicSt. Andre Catholic School
Elementary: CatholicSt Jane Frances Catholic School
Elementary: CatholicEmery EdVance Secondary School
Secondary: PublicMsgr Fraser College (Norfinch Campus)
Secondary: CatholicEmery Collegiate Institute
Secondary: PublicWeston Collegiate Institute
Secondary: PublicWestview Centennial Secondary School
Secondary: PublicSt. Basil-the-Great College School
Secondary: Catholic-
Weston Sports Bar & Cafe
2833 Weston Road, North York, ON M9M 2S1 1.45km -
Jkson's Restaurant & Bar
2811 Weston Road, North York, ON M9M 2R8 1.51km -
Panafest
2708 Jane Street, Unit 5, Toronto, ON M3L 2E8 1.69km
-
7-Eleven
1718 Wilson Avenue, Suite A, Toronto, ON M3L 1A6 1.12km -
Tim Horton's
2304 Sheppard Ave W, North York, ON M9M 1M1 1.17km -
Tim Hortons
2208 Jane St, North York, ON M3M 1A4 1.22km
-
GoodLife Fitness
2549 Weston Rd, Toronto, ON M9N 2A7 2.23km -
Mansy Fitness
2428 Islington Avenue, Unit 20, Toronto, ON M9W 3X8 3.04km -
Wynn Fitness Clubs - North York
2737 Keele Street, Toronto, ON M3M 2E9 3.43km
-
Shoppers Drug Mart
1597 Wilson Ave, Toronto, ON M3L 1A5 1.28km -
Jane Centre Pharmacy
2780 Jane Street, North York, ON M3N 2J2 2.31km -
Shoppers Drug Mart
1995 Weston Road, York, ON M9N 1X2 2.99km
-
Mary Brown’s
39 Abraham Welsh Road, Unit 1, Toronto, ON M9M 0G6 0.97km -
Dons Caribbean Jerk
39 Abraham Welsh Road, Unit 17, North York, ON M9M 0B7 1.07km -
Osmow's
2277 Sheppard Avenue W, Unit 3, Toronto, ON M9M 0B3 1.1km
-
Sheridan Mall
1700 Wilson Avenue, North York, ON M3L 1B2 1.17km -
Crossroads Plaza
2625 Weston Road, Toronto, ON M9N 3W1 2km -
Yorkgate Mall
1 Yorkgate Boulervard, Unit 210, Toronto, ON M3N 3A1 3.26km
-
Food Basics
2200 Jane Street, North York, ON M3M 1A4 1.3km -
Blue Sky Supermarket
1611 Wilson Avenue, Toronto, ON M3I 1A5 1.31km -
Kabul Farms
40 Beverly Hills Dr, North York, ON M3L 1A1 1.44km
-
LCBO
2625D Weston Road, Toronto, ON M9N 3W1 1.85km -
LCBO
1405 Lawrence Ave W, North York, ON M6L 1A4 4.23km -
Black Creek Historic Brewery
1000 Murray Ross Parkway, Toronto, ON M3J 2P3 5.2km
-
7-Eleven
1718 Wilson Avenue, Suite A, Toronto, ON M3L 1A6 1.12km -
Efficient Air Care
29 Peacham Crescent, Toronto, ON M3M 1S2 1.39km -
Esso
2669 Jane Street, North York, ON M3L 1R9 1.47km
-
Albion Cinema I & II
1530 Albion Road, Etobicoke, ON M9V 1B4 5.19km -
Cineplex Cinemas Yorkdale
Yorkdale Shopping Centre, 3401 Dufferin Street, Toronto, ON M6A 2T9 5.8km -
Imagine Cinemas
500 Rexdale Boulevard, Toronto, ON M9W 6K5 6.28km
-
Toronto Public Library
1700 Wilson Avenue, Toronto, ON M3L 1B2 1.17km -
Jane and Sheppard Library
1906 Sheppard Avenue W, Toronto, ON M3L 1.66km -
Toronto Public Library - Woodview Park Branch
16 Bradstock Road, Toronto, ON M9M 1M8 1.79km
-
Humber River Hospital
1235 Wilson Avenue, Toronto, ON M3M 0B2 2.73km -
Humber River Regional Hospital
2111 Finch Avenue W, North York, ON M3N 1N1 3km -
Humber River Regional Hospital
2175 Keele Street, York, ON M6M 3Z4 5.18km
-
Irving W. Chapley Community Centre & Park
205 Wilmington Ave, Toronto ON M3H 6B3 9.82km -
Robert Hicks Park
39 Robert Hicks Dr, North York ON 7.27km -
Dell Park
40 Dell Park Ave, North York ON M6B 2T6 7.33km
-
CIBC
1400 Lawrence Ave W (at Keele St.), Toronto ON M6L 1A7 4.17km -
TD Bank Financial Group
2390 Keele St, Toronto ON M6M 4A5 4.23km -
TD Bank Financial Group
4999 Steeles Ave W (at Weston Rd.), North York ON M9L 1R4 5.03km
- 4 bath
- 4 bed
- 1500 sqft
163 Torbarrie Road, Toronto, Ontario • M3L 1G8 • Downsview-Roding-CFB
- 4 bath
- 3 bed
40 Odoardo Di Santo Circle, Toronto, Ontario • M3L 0E7 • Downsview-Roding-CFB








