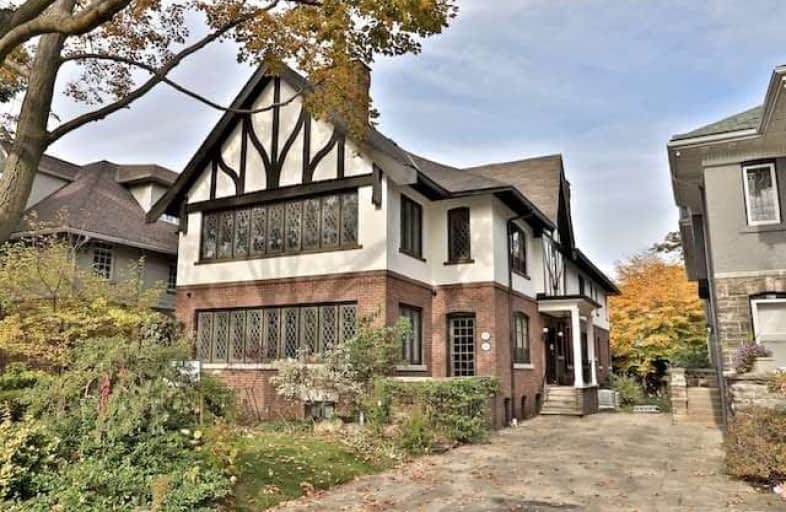Inactive on Jan 26, 2018
Note: Property is not currently for sale or for rent.

-
Type: Condo Apt
-
Style: Apartment
-
Size: 3000 sqft
-
Pets: Restrict
-
Lease Term: No Data
-
Possession: Immediate/Tba
-
All Inclusive: N
-
Age: No Data
-
Days on Site: 92 Days
-
Added: Sep 07, 2019 (3 months on market)
-
Updated:
-
Last Checked: 2 hours ago
-
MLS®#: C3966990
-
Listed By: Chestnut park real estate limited, brokerage
Exquisitely Crafted 4 Bdrm Suite In An Elegant Moore Park Condo. Brand New Reno 3000' On One Level. Rebuilt W/ The Finest Systems & Soundproofing. Incredible Light. Magnificent Principle Rooms W/Fireplaces. Spectacular Sunroom W/ Leaded Windows. Cook's Kitchen W/ New Top Of The Line Appliances. Family Room. Sumptuous Master W/Ensuite Bath & Walk-Out To Deck O/L The Treetops. 3 Additional Bdrms Complete A Perfect Home. Common Elements Included. 1 Car Prkg.
Extras
Inclusions: Top Of The Line Appliances. All Window Blinds. All Existing Light Fixtures. Large Storage Room In Ll. Ensuite Laundry. Video Entry. Sonos & Lutron Systems; Each Room Independently Controlled. Radiant Heat In Bathrooms.
Property Details
Facts for Upper-104 Rosedale Heights Drive, Toronto
Status
Days on Market: 92
Last Status: Expired
Sold Date: Jan 06, 2025
Closed Date: Nov 30, -0001
Expiry Date: Jan 26, 2018
Unavailable Date: Jan 26, 2018
Input Date: Oct 26, 2017
Prior LSC: Listing with no contract changes
Property
Status: Lease
Property Type: Condo Apt
Style: Apartment
Size (sq ft): 3000
Area: Toronto
Community: Rosedale-Moore Park
Availability Date: Immediate/Tba
Inside
Bedrooms: 4
Bathrooms: 3
Kitchens: 1
Rooms: 9
Den/Family Room: Yes
Patio Terrace: Terr
Unit Exposure: North South
Air Conditioning: Central Air
Fireplace: Yes
Laundry: Ensuite
Laundry Level: Upper
Washrooms: 3
Utilities
Utilities Included: N
Building
Stories: 2
Basement: None
Heat Type: Forced Air
Heat Source: Gas
Exterior: Brick
Private Entrance: N
Special Designation: Unknown
Parking
Parking Included: Yes
Garage Type: Attached
Parking Designation: Common
Parking Features: Mutual
Total Parking Spaces: 1
Garage: 1
Locker
Locker: Common
Fees
Building Insurance Included: Yes
Cable Included: No
Central A/C Included: No
Common Elements Included: Yes
Heating Included: No
Hydro Included: No
Water Included: Yes
Highlights
Feature: Public Trans
Feature: Ravine
Feature: School
Land
Cross Street: Mt Pleasant / St Cla
Municipality District: Toronto C09
Condo
Condo Registry Office: TSCC
Property Management: Tba
Additional Media
- Virtual Tour: http://www.104rosedaleheightsdr.com/index.php?realtor=1
Rooms
Room details for Upper-104 Rosedale Heights Drive, Toronto
| Type | Dimensions | Description |
|---|---|---|
| Sunroom 2nd | 2.80 x 6.55 | Fireplace, Leaded Glass, Hardwood Floor |
| Living 2nd | 4.85 x 10.16 | Hardwood Floor, Fireplace, Pot Lights |
| Dining 2nd | - | Combined W/Living, Pot Lights |
| Kitchen 2nd | 3.22 x 3.72 | Modern Kitchen, B/I Appliances, Pantry |
| Family 2nd | 3.72 x 4.16 | Hardwood Floor, Pot Lights |
| Master 2nd | 3.20 x 5.49 | W/O To Deck, 4 Pc Ensuite, Hardwood Floor |
| 2nd Br 2nd | 3.81 x 3.12 | Closet, Hardwood Floor |
| 3rd Br 2nd | 3.81 x 3.32 | Hardwood Floor, Double Closet |
| 4th Br 2nd | 3.81 x 5.12 | Double Closet, Pot Lights, Hardwood Floor |
| Laundry 2nd | 2.43 x 2.00 | Window, Laundry Sink, B/I Shelves |
| Locker Lower | - | Window |
| XXXXXXXX | XXX XX, XXXX |
XXXXXXXX XXX XXXX |
|
| XXX XX, XXXX |
XXXXXX XXX XXXX |
$XX,XXX |
| XXXXXXXX XXXXXXXX | XXX XX, XXXX | XXX XXXX |
| XXXXXXXX XXXXXX | XXX XX, XXXX | $10,000 XXX XXXX |

Bennington Heights Elementary School
Elementary: PublicRosedale Junior Public School
Elementary: PublicWhitney Junior Public School
Elementary: PublicHodgson Senior Public School
Elementary: PublicOur Lady of Perpetual Help Catholic School
Elementary: CatholicDeer Park Junior and Senior Public School
Elementary: PublicNative Learning Centre
Secondary: PublicMsgr Fraser-Isabella
Secondary: CatholicCALC Secondary School
Secondary: PublicJarvis Collegiate Institute
Secondary: PublicLeaside High School
Secondary: PublicRosedale Heights School of the Arts
Secondary: Public- 3 bath
- 4 bed
- 2750 sqft
PH 3-409 Bloor Street East, Toronto, Ontario • M4W 3T2 • Rosedale-Moore Park



