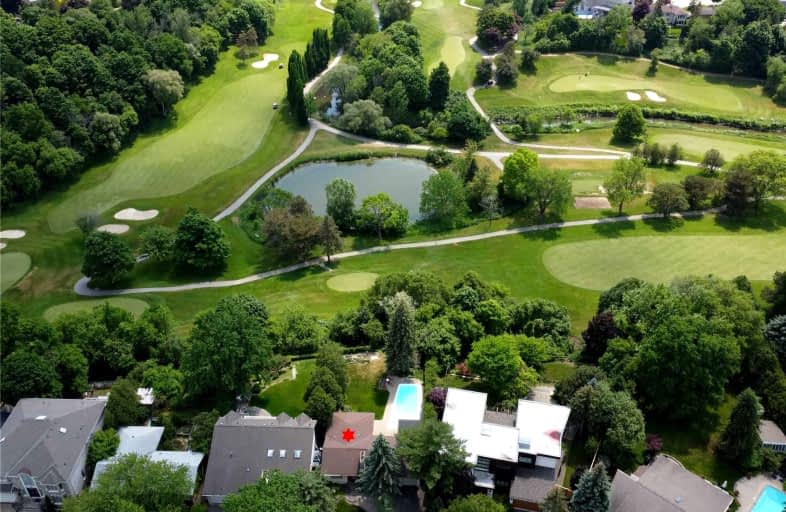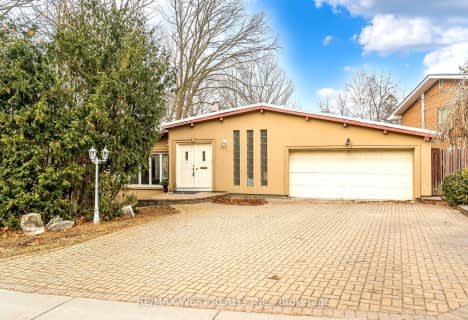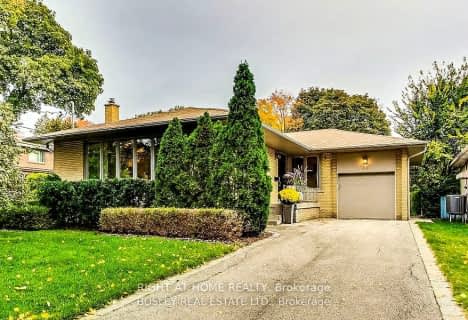
Norman Ingram Public School
Elementary: Public
1.28 km
Rene Gordon Health and Wellness Academy
Elementary: Public
1.53 km
Cassandra Public School
Elementary: Public
0.78 km
Three Valleys Public School
Elementary: Public
0.28 km
Don Mills Middle School
Elementary: Public
1.29 km
Milne Valley Middle School
Elementary: Public
0.96 km
Caring and Safe Schools LC2
Secondary: Public
2.95 km
George S Henry Academy
Secondary: Public
1.80 km
Don Mills Collegiate Institute
Secondary: Public
1.36 km
Wexford Collegiate School for the Arts
Secondary: Public
2.57 km
Senator O'Connor College School
Secondary: Catholic
1.78 km
Victoria Park Collegiate Institute
Secondary: Public
1.64 km














