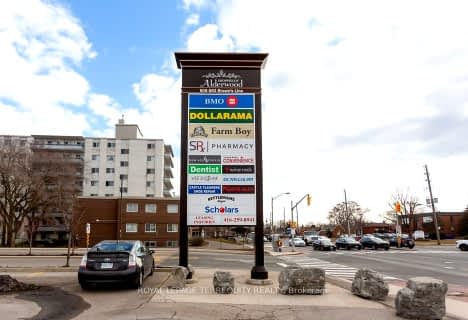Very Walkable
- Most errands can be accomplished on foot.
81
/100
Good Transit
- Some errands can be accomplished by public transportation.
58
/100
Bikeable
- Some errands can be accomplished on bike.
59
/100

George R Gauld Junior School
Elementary: Public
1.50 km
Karen Kain School of the Arts
Elementary: Public
1.59 km
St Louis Catholic School
Elementary: Catholic
1.31 km
Holy Angels Catholic School
Elementary: Catholic
0.59 km
ÉÉC Sainte-Marguerite-d'Youville
Elementary: Catholic
1.63 km
Norseman Junior Middle School
Elementary: Public
1.20 km
Etobicoke Year Round Alternative Centre
Secondary: Public
3.00 km
Lakeshore Collegiate Institute
Secondary: Public
2.44 km
Etobicoke School of the Arts
Secondary: Public
1.35 km
Etobicoke Collegiate Institute
Secondary: Public
2.99 km
Father John Redmond Catholic Secondary School
Secondary: Catholic
3.21 km
Bishop Allen Academy Catholic Secondary School
Secondary: Catholic
1.48 km
-
Humber Bay Promenade Park
2195 Lake Shore Blvd W (SW of Park Lawn Rd), Etobicoke ON 2.91km -
Humber Bay Promenade Park
Lakeshore Blvd W (Lakeshore & Park Lawn), Toronto ON 3.08km -
Humber Bay Shores Park
15 Marine Parade Dr, Toronto ON 3.24km
-
CIBC
1582 the Queensway (at Atomic Ave.), Etobicoke ON M8Z 1V1 2.07km -
RBC Royal Bank
1000 the Queensway, Etobicoke ON M8Z 1P7 2.2km -
TD Bank Financial Group
125 the Queensway, Toronto ON M8Y 1H6 2.89km
More about this building
View 1040 The Queensway, Toronto
