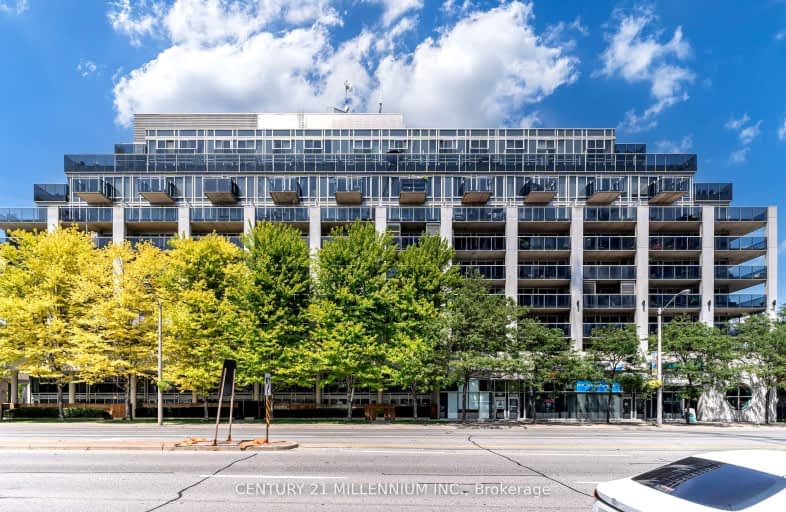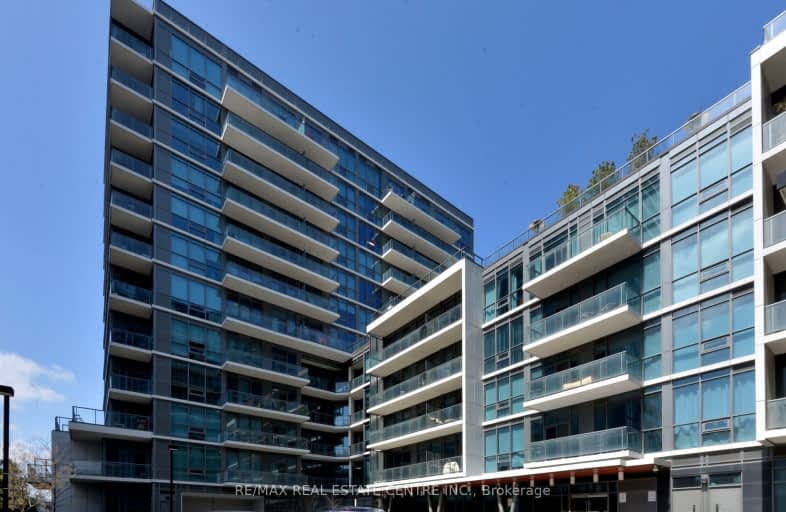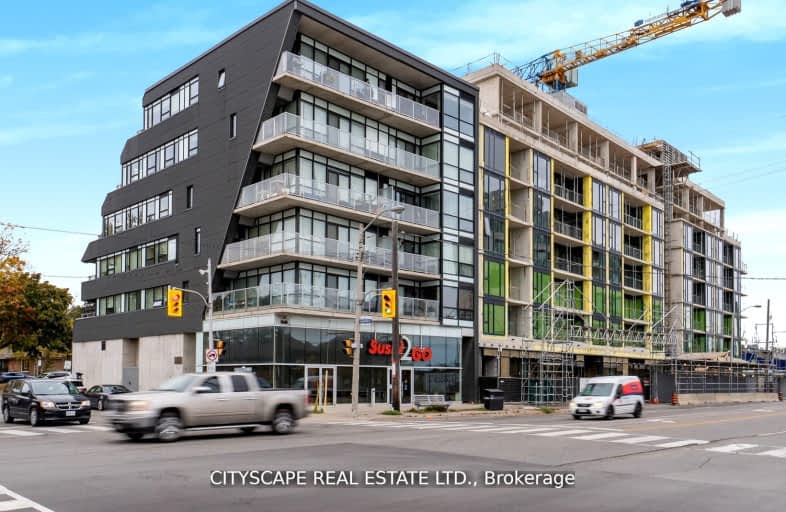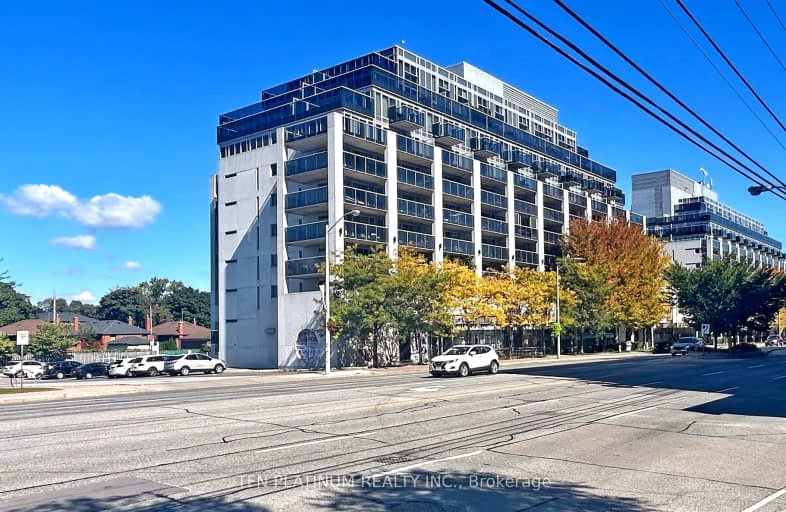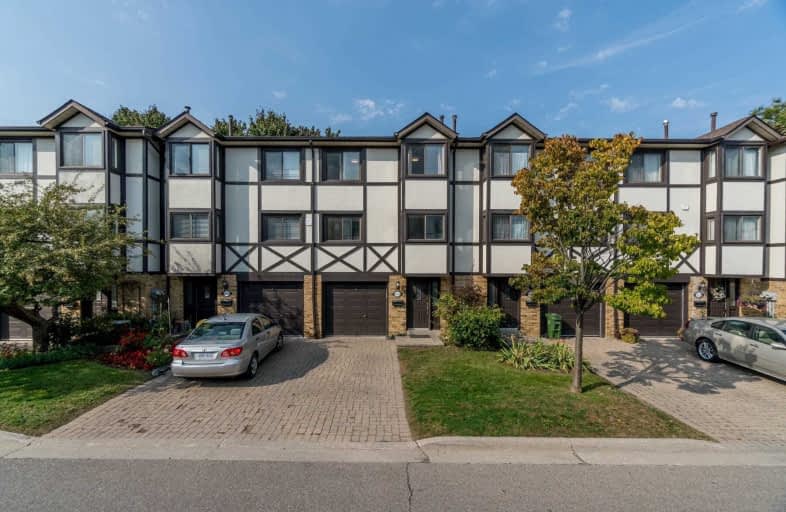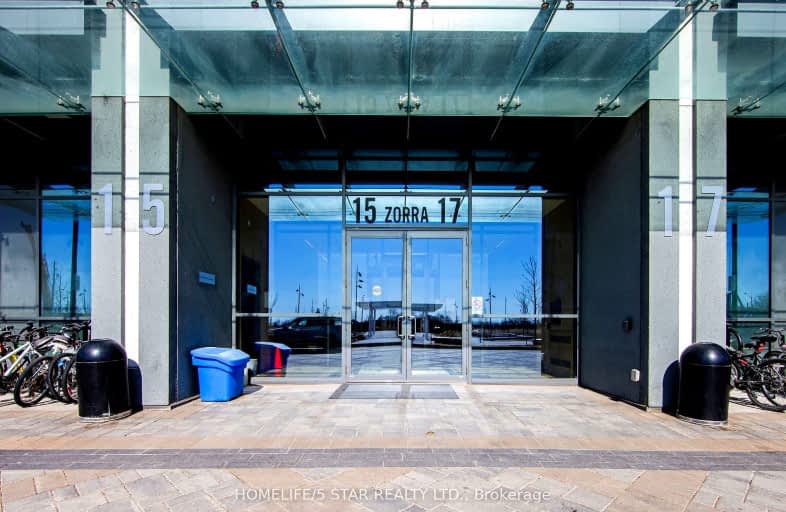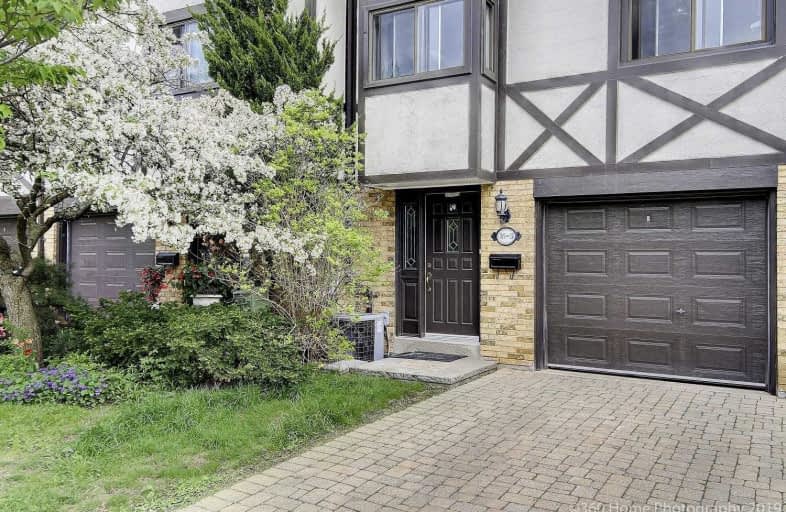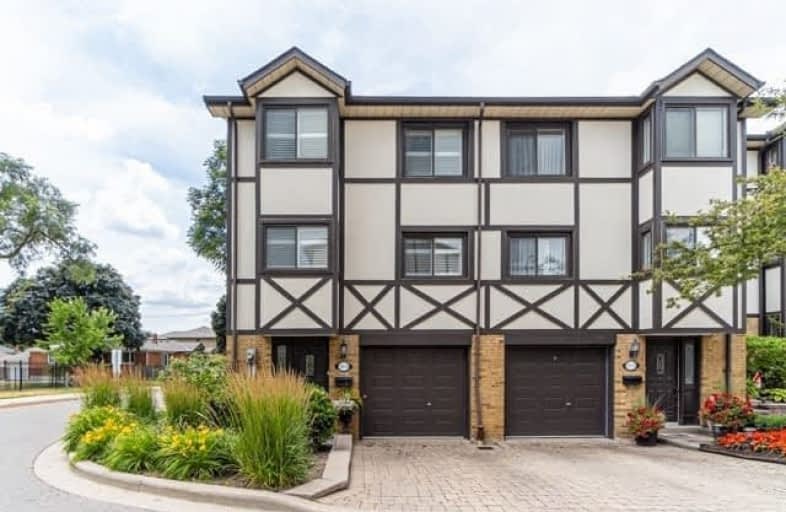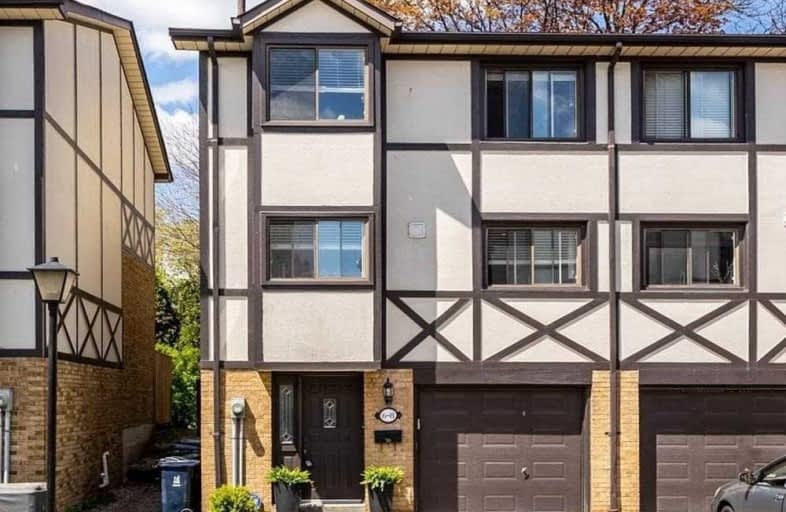Currently there are no apartments for sale at 1040 The Queensway. Contact us for this details regarding this building's price history or to see units in nearby buildings.
Currently there are no apartments for rent at 1040 The Queensway. Contact us for this details regarding this building's price history or to see units in nearby buildings.
Very Walkable
- Most errands can be accomplished on foot.
Good Transit
- Some errands can be accomplished by public transportation.
Bikeable
- Some errands can be accomplished on bike.
|
Unit: 111 W9393564 |
2 br | 3 bath 0 Parking | 1200 sqft |
Sold Dec 08, 2024 |
$730,000 List: $774,888 |
|
Unit: 708 W8299016 |
1 br | 1 bath 1 Parking | 500 sqft |
Sold May 13, 2024 |
$526,100 List: $510,000 |
|
Unit: 902 W8170392 |
2 br | 2 bath 0 Parking | 800 sqft |
Sold Apr 04, 2024 |
$666,800 List: $670,000 |
|
Unit: 517 W6004763 |
1 br | 1 bath 1 Parking | 600 sqft |
Sold May 18, 2023 |
$550,000 List: $559,900 |
|
Unit: 706 W6046593 |
1 br | 1 bath 1 Parking | 600 sqft |
Sold May 15, 2023 |
$595,000 List: $619,000 |
|
Unit: #115 W6031689 |
2 br | 1 bath 0 Parking | 800 sqft |
Sold May 03, 2023 |
$689,999 List: $699,999 |
|
Unit: 215 W5950957 |
1 br | 1 bath 1 Parking | 600 sqft |
Sold Mar 15, 2023 |
$530,000 List: $529,000 |
|
Unit: 805 W5914839 |
1 br | 1 bath 1 Parking | 600 sqft |
Sold Feb 23, 2023 |
$540,000 List: $499,000 |
|
Unit: 302 W5889153 |
1 br | 1 bath 1 Parking | 500 sqft |
Sold Feb 09, 2023 |
$530,000 List: $524,999 |
|
Unit: 605 W5866087 |
1 br | 1 bath 1 Parking | 500 sqft |
Sold Jan 18, 2023 |
$510,000 List: $524,900 |
|
Unit: 509 W1193865 |
2 br | 2 bath 1 Parking | 900 sqft |
Leased Mar 15, 2025 |
$2,700 List: $2,950 |
|
Unit: 715 W9358428 |
1 br | 1 bath 1 Parking | 600 sqft |
Leased Oct 16, 2024 |
$2,350 List: $2,400 |
|
Unit: 501 W9357224 |
2 br | 1 bath 0 Parking | 800 sqft |
Leased Sep 28, 2024 |
$2,850 List: $2,850 |
|
Unit: PH903 W8370220 |
2 br | 2 bath 0 Parking | 800 sqft |
Leased Jul 17, 2024 |
$3,150 List: $3,150 |
|
Unit: 917 W8215566 |
1 br | 1 bath 1 Parking | 700 sqft |
Leased May 08, 2024 |
$2,700 List: $2,750 |
|
Unit: 114 W8146286 |
2 br | 1 bath 1 Parking | 800 sqft |
Leased Mar 19, 2024 |
$2,900 List: $2,900 |
|
Unit: 701 W8017054 |
1 br | 1 bath 1 Parking | 500 sqft |
Leased Feb 07, 2024 |
$2,400 List: $2,400 |
|
Unit: 301 W7262828 |
2 br | 1 bath 1 Parking | 800 sqft |
Leased Nov 30, 2023 |
$2,800 List: $2,800 |
|
Unit: Ph919 W7027470 |
3 br | 3 bath 0 Parking | 1200 sqft |
Leased Oct 15, 2023 |
$3,600 List: $3,995 |
|
Unit: 509 W6762824 |
2 br | 2 bath 1 Parking | 900 sqft |
Leased Oct 05, 2023 |
$3,200 List: $3,200 |

George R Gauld Junior School
Elementary: PublicKaren Kain School of the Arts
Elementary: PublicSt Louis Catholic School
Elementary: CatholicHoly Angels Catholic School
Elementary: CatholicÉÉC Sainte-Marguerite-d'Youville
Elementary: CatholicNorseman Junior Middle School
Elementary: PublicEtobicoke Year Round Alternative Centre
Secondary: PublicLakeshore Collegiate Institute
Secondary: PublicEtobicoke School of the Arts
Secondary: PublicEtobicoke Collegiate Institute
Secondary: PublicFather John Redmond Catholic Secondary School
Secondary: CatholicBishop Allen Academy Catholic Secondary School
Secondary: Catholic-
Humber Bay Promenade Park
2195 Lake Shore Blvd W (SW of Park Lawn Rd), Etobicoke ON 2.91km -
Humber Bay Promenade Park
Lakeshore Blvd W (Lakeshore & Park Lawn), Toronto ON 3.08km -
Humber Bay Shores Park
15 Marine Parade Dr, Toronto ON 3.24km
-
CIBC
1582 the Queensway (at Atomic Ave.), Etobicoke ON M8Z 1V1 2.07km -
RBC Royal Bank
1000 the Queensway, Etobicoke ON M8Z 1P7 2.2km -
TD Bank Financial Group
125 the Queensway, Toronto ON M8Y 1H6 2.89km
